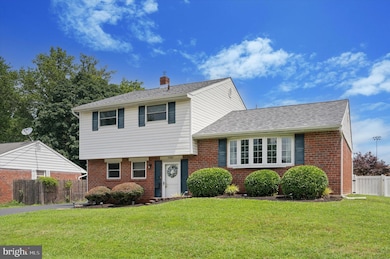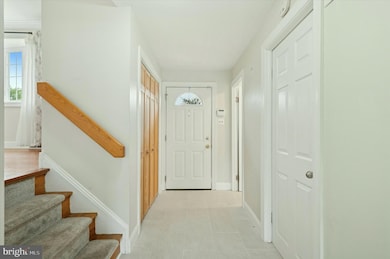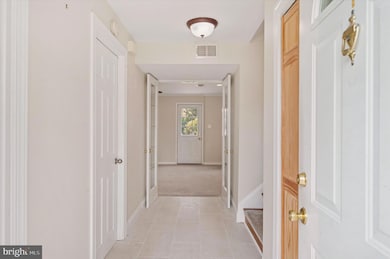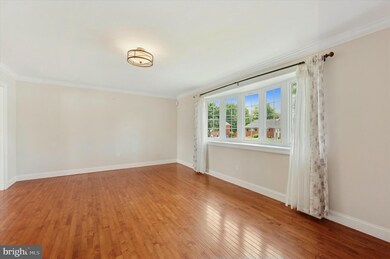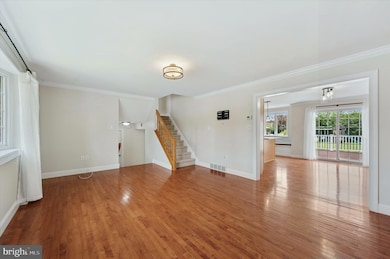
3385 Bancroft Dr Aston, PA 19014
Aston NeighborhoodEstimated payment $3,132/month
Highlights
- Popular Property
- Colonial Architecture
- Wood Flooring
- Open Floorplan
- Deck
- No HOA
About This Home
Welcome to 3385 Bancroft, a beautiful split-level tucked away in a quiet cul-de-sac in the desirable Woodbrook neighborhood of Aston. Offering 1,667 sq. ft of meticulously maintained living space, 3 BR, & 1.5 BA, this home is move-in ready & filled with thoughtful upgrades that showcase pride of ownership throughout. Enter through the front foyer & you'll be greeted by newly renovated tile flooring, updated overhead lights, & a large coat closet—the perfect compliment to your daily routines. Going into the main level, enter the bright & spacious living room with a large bow window that floods the space with natural light. Enjoy the new overhead light/ceiling fan, gleaming HW floors & crown molding; which accentuate the space & extend throughout the main level. The home’s open-concept floor plan is both beautiful & functional, with an adjoining kitchen & dining room, perfect for daily living. The updated eat-in kitchen is a true highlight, offering granite countertops, ceramic tile backsplash, HW cabinets with pantry & SS GE appliances with gas cooking. Find plenty of seating at the center island, in the attached dining room or at the built-in bench seat overlooking the backyard. Finally, find sliding door access to the rear deck & back yard, which is ideal for entertaining or casual family meals. Upstairs, three generously sized BR’s await: two with carpets floors, one with HW flooring, and all with new lighting/ceiling fans & ample closet space. As a bonus, the primary bedroom features custom closet organizers by California Closets for your convenience! Rounding off the upstairs, find a full bath with tile flooring, a glass door tub-shower, medicine cabinet, linen closet & hallway storage closet. The lower level includes a bonus family room with newer carpet, recessed lights & new CF/overhead light, access to the paver patio, a half bath, & laundry/utility space with side door access to the driveway. Outdoor living is just as impressive, with a private, fully fenced yard that includes a charming gazebo, large deck with new privacy wall,, patio, playground & plenty of green space. A 1-car detached garage & expanded driveway with parking for 6+ cars adds exceptional value. Other new improvements include: roof, water heater, plumbing/piping (where indicated on disclosure) & more, ensure lasting comfort and peace of mind. Located in the Penn-Delco SD & conveniently located to local schools, amenities, major travel routes, SEPTA, Media & more... This home offers everything you’ve been looking for. Don’t miss your opportunity to make it yours—schedule your showing today!
Listing Agent
Keller Williams Real Estate - West Chester License #RS-0025152 Listed on: 07/17/2025

Home Details
Home Type
- Single Family
Est. Annual Taxes
- $7,049
Year Built
- Built in 1963
Lot Details
- 0.25 Acre Lot
- Lot Dimensions are 71.00 x 129.00
- Partially Fenced Property
- Extensive Hardscape
- Property is in very good condition
Parking
- 1 Car Detached Garage
- 6 Driveway Spaces
- Front Facing Garage
- On-Street Parking
Home Design
- Colonial Architecture
- Split Level Home
- Brick Exterior Construction
- Permanent Foundation
Interior Spaces
- 1,667 Sq Ft Home
- Property has 1 Level
- Open Floorplan
- Crown Molding
- Ceiling Fan
- Bay Window
- Casement Windows
- Entrance Foyer
- Family Room Off Kitchen
- Living Room
- Dining Room
- Storage Room
- Finished Basement
- Basement Fills Entire Space Under The House
Kitchen
- Eat-In Kitchen
- Dishwasher
- Stainless Steel Appliances
- Kitchen Island
- Upgraded Countertops
Flooring
- Wood
- Carpet
- Ceramic Tile
Bedrooms and Bathrooms
- 3 Bedrooms
- En-Suite Primary Bedroom
- Bathtub with Shower
Laundry
- Dryer
- Washer
Outdoor Features
- Deck
- Patio
- Gazebo
- Play Equipment
Schools
- Pennell Elementary School
- Northley Middle School
- Sun Valley High School
Utilities
- 90% Forced Air Heating and Cooling System
- Natural Gas Water Heater
Community Details
- No Home Owners Association
- Woodbrook Subdivision
Listing and Financial Details
- Tax Lot 306-000
- Assessor Parcel Number 02-00-00014-06
Map
Home Values in the Area
Average Home Value in this Area
Tax History
| Year | Tax Paid | Tax Assessment Tax Assessment Total Assessment is a certain percentage of the fair market value that is determined by local assessors to be the total taxable value of land and additions on the property. | Land | Improvement |
|---|---|---|---|---|
| 2024 | $6,611 | $254,780 | $76,180 | $178,600 |
| 2023 | $6,315 | $254,780 | $76,180 | $178,600 |
| 2022 | $6,089 | $254,780 | $76,180 | $178,600 |
| 2021 | $9,397 | $254,780 | $76,180 | $178,600 |
| 2020 | $5,333 | $130,570 | $36,590 | $93,980 |
| 2019 | $5,230 | $130,570 | $36,590 | $93,980 |
| 2018 | $5,008 | $130,570 | $0 | $0 |
| 2017 | $4,902 | $130,570 | $0 | $0 |
| 2016 | $717 | $130,570 | $0 | $0 |
| 2015 | $731 | $130,570 | $0 | $0 |
| 2014 | $717 | $130,570 | $0 | $0 |
Property History
| Date | Event | Price | Change | Sq Ft Price |
|---|---|---|---|---|
| 07/17/2025 07/17/25 | For Sale | $459,500 | +33.2% | $276 / Sq Ft |
| 09/18/2020 09/18/20 | Sold | $345,000 | 0.0% | $207 / Sq Ft |
| 08/02/2020 08/02/20 | Price Changed | $345,000 | +3.0% | $207 / Sq Ft |
| 07/31/2020 07/31/20 | For Sale | $335,000 | +8.1% | $201 / Sq Ft |
| 07/26/2018 07/26/18 | Sold | $310,000 | +3.3% | $186 / Sq Ft |
| 05/24/2018 05/24/18 | Pending | -- | -- | -- |
| 05/24/2018 05/24/18 | For Sale | $300,000 | -- | $180 / Sq Ft |
Purchase History
| Date | Type | Sale Price | Title Company |
|---|---|---|---|
| Deed | $345,000 | Keystone Premier Setmnt Svcs | |
| Deed | $310,000 | Title Services | |
| Deed | $52,500 | -- |
Mortgage History
| Date | Status | Loan Amount | Loan Type |
|---|---|---|---|
| Previous Owner | $327,750 | New Conventional | |
| Previous Owner | $302,579 | FHA | |
| Previous Owner | $304,385 | FHA | |
| Previous Owner | $100,000 | Credit Line Revolving | |
| Previous Owner | $25,000 | Credit Line Revolving |
Similar Homes in Aston, PA
Source: Bright MLS
MLS Number: PADE2095906
APN: 02-00-00014-06
- 4701 Pennell Rd Unit A6
- 840 Lamp Post Ln
- 147 Richard Rd
- 117 Vinsmith Ave
- 106 Marianville Rd
- 103 Donnelly Ave
- 112 Raymond Ave
- 2205 Weir Rd
- 255 Seventh Ave
- 742 Goodale Dr
- 104 Scheivert Ave
- 129 Ronald Rd
- 3131 Concord Rd
- 521 Weir Rd
- 12 Rosalie Ln
- 30 Neeld Ln
- 88 Seward Ln
- 11 Pancoast Ave
- 2218 N Lee Ln
- 60 Kingston Terrace
- 4701 Pennell Rd Unit E
- 2495 Weir Rd
- 59 Colonial Cir
- 777 Cherry Tree Rd Unit 102
- 785 Cherry Tree Rd
- 700 Cherry Tree Rd
- 277 Miley Rd Unit 277
- 293 Wexford Ct Unit 293
- 4921 Demaio Dr
- 532 W Brookhaven Rd Unit 2
- 532 W Brookhaven Rd Unit 1
- 532 W Brookhaven Rd
- 29 Abel Place
- 1100 Albert Rd
- 3360 Chichester Ave
- 280 Bridgewater Rd Unit B 16
- 2332 Concord Rd
- 1305 Rainer Rd
- 2xxx S Forwood St
- 1300 Renshaw Rd

