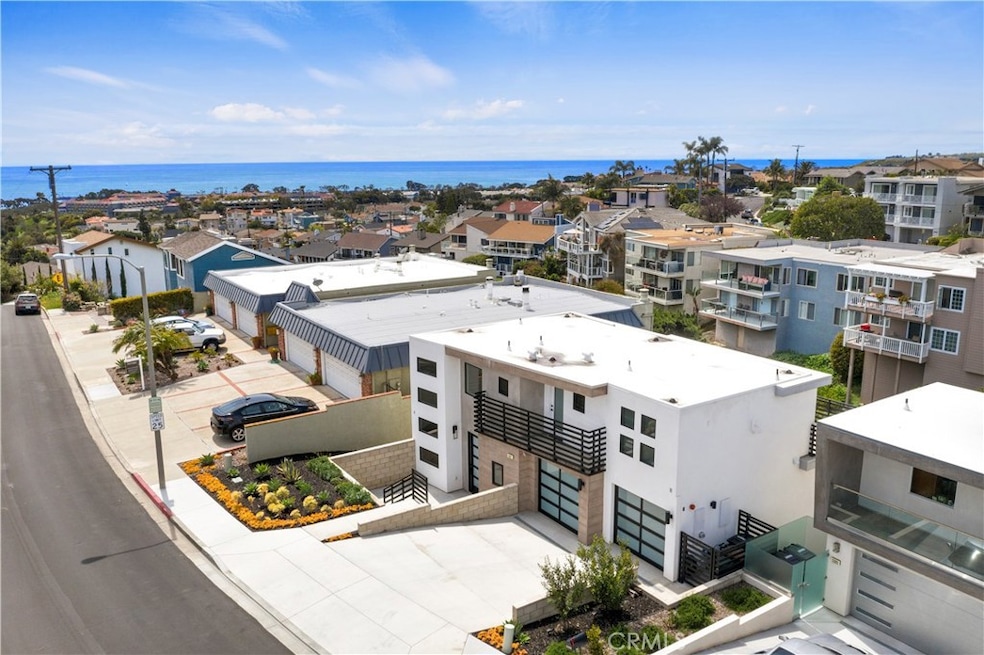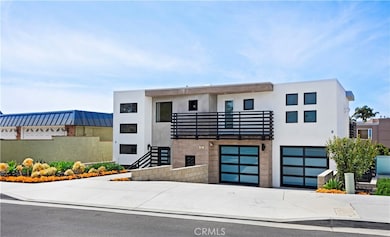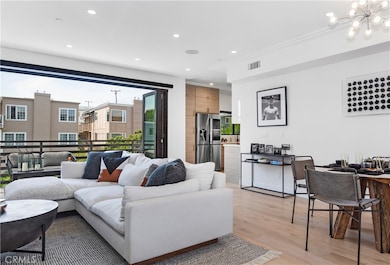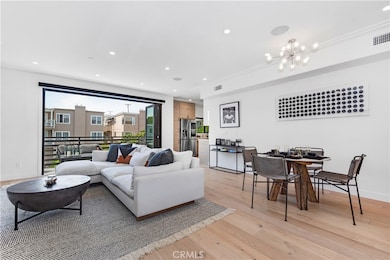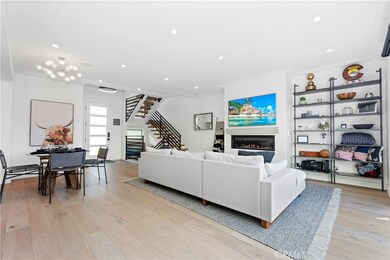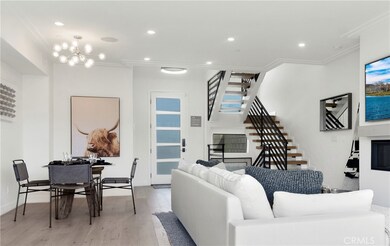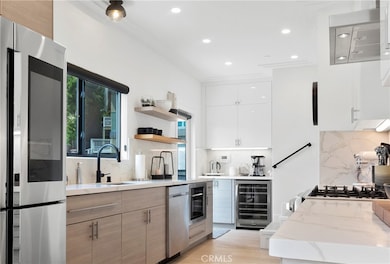33871 Calle la Primavera Dana Point, CA 92629
Highlights
- Primary Bedroom Suite
- City Lights View
- Fireplace in Primary Bedroom Retreat
- Marco Forster Middle School Rated A-
- Midcentury Modern Architecture
- Wood Flooring
About This Home
One-of-a-kind designer home available in the heart of Dana Point. This home was newly built in 2017, featuring designer elements and high-quality finishes. This 4-bedroom, 4.5-bath home spans three levels of modern, sleek architecture. Anchored by a statement-piece floating staircase that connects all three levels, 33871 Calle La Primavera is an entertainer's dream and sure to be a topic of conversation. Three decks seamlessly bring the outdoors in, offering canyon and city views of the charming Dana Point Lantern District. The gourmet chef's kitchen boasts Calcutta quartz counters and backsplash, stainless Samsung appliances, sleek cabinetry, modern hardware, a wine fridge, and a built-in coffee bar. Additional upgraded features include white oak hardwood floors throughout, a modern accordion door leading to the outdoor deck, two contemporary fireplaces illuminated with LED lights, designer light fixtures, and a spacious master retreat with a spa-like bathroom. An added bonus room can serve as an office, theater, or exercise room. This home is available fully furnished, although this is negotiable. It is within walking distance to the Lantern District, Doheny Beach, and Dana Point Harbor.
Listing Agent
Compass Brokerage Phone: 949-235-3517 License #02075027 Listed on: 07/19/2025

Home Details
Home Type
- Single Family
Est. Annual Taxes
- $18,745
Year Built
- Built in 2017
Lot Details
- 5,478 Sq Ft Lot
- Density is up to 1 Unit/Acre
Parking
- 2 Car Attached Garage
- Parking Available
- Two Garage Doors
Property Views
- City Lights
- Canyon
- Hills
Home Design
- Midcentury Modern Architecture
- Modern Architecture
- Turnkey
- Membrane Roofing
Interior Spaces
- 2,946 Sq Ft Home
- 3-Story Property
- Furniture Can Be Negotiated
- Wired For Sound
- Crown Molding
- Ceiling Fan
- Recessed Lighting
- Electric Fireplace
- ENERGY STAR Qualified Windows
- Custom Window Coverings
- Sliding Doors
- Great Room
- Living Room with Fireplace
- Storage
Kitchen
- Six Burner Stove
- Range Hood
- Microwave
- Freezer
- Quartz Countertops
- Built-In Trash or Recycling Cabinet
- Self-Closing Drawers
Flooring
- Wood
- Tile
Bedrooms and Bathrooms
- 4 Bedrooms
- Fireplace in Primary Bedroom Retreat
- Primary Bedroom Suite
- Walk-In Closet
- Dual Vanity Sinks in Primary Bathroom
- Private Water Closet
- Bathtub with Shower
- Walk-in Shower
Laundry
- Laundry Room
- Dryer
- Washer
Home Security
- Carbon Monoxide Detectors
- Fire and Smoke Detector
Outdoor Features
- Balcony
- Exterior Lighting
Utilities
- Two cooling system units
- Central Heating and Cooling System
- Natural Gas Connected
- Cable TV Available
Listing and Financial Details
- Security Deposit $9,499
- Rent includes gardener, sewer, trash collection
- 12-Month Minimum Lease Term
- Available 1/31/25
- Legal Lot and Block 31 / 6
- Tax Tract Number 862
- Assessor Parcel Number 68214156
Community Details
Overview
- No Home Owners Association
- $15 HOA Transfer Fee
- Crystal Cove Subdivision
Pet Policy
- Call for details about the types of pets allowed
Map
Source: California Regional Multiple Listing Service (CRMLS)
MLS Number: OC25160805
APN: 682-141-56
- 33942 Pequito Dr
- 25051 La Cresta Dr
- 34031 Zarzito Dr
- 34061 Mazo Dr
- 33692 Big Sur St
- 33871 Copper Lantern St
- 33772 Copper Lantern St Unit B
- 33771 Copper Lantern St
- 25432 Sea Bluffs Dr Unit 302
- 25422 Sea Bluffs Dr Unit 103
- 24932 La Cresta Dr
- 33831 Alcazar Dr Unit 4
- 34145 Calle la Primavera
- 1309 Doheny Way
- 1632 Doheny Way
- 3327 Doheny Way
- 34055 Alcazar Dr
- 33851 Malaga Dr
- 25252 Manzanita Dr
- 24961 Beachwalk Way
- 25211 La Cresta Dr
- 33961 Calle la Primavera
- 25072 Alicia Dr Unit A
- 25072 Alicia Dr Unit D
- 25072 Alicia Dr
- 33852 Copper Lantern St Unit C
- 33832 Copper Lantern St Unit D
- 33832 Copper Lantern St Unit A
- 34071 El Contento Dr
- 33861 Copper Lantern St Unit A
- 33831 Copper Lantern St Unit B
- 33781 Copper Lantern St
- 25442 Sea Bluffs Dr Unit 305
- 33895 Alcazar Dr
- 2869 Doheny Way
- 1632 Doheny Way
- 3440 Doheny Way
- 1522 Doheny Way
- 33922 Malaga Dr
- 34132 Capistrano by The Sea
