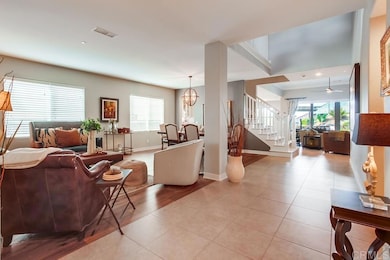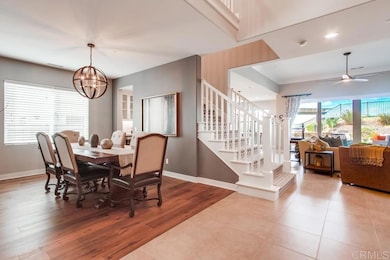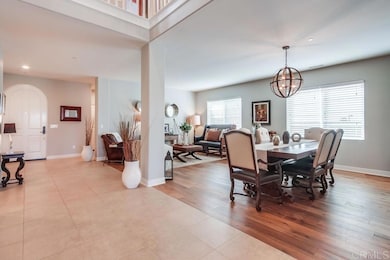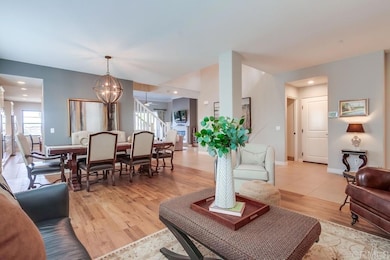3388 Corte Panorama Carlsbad, CA 92009
La Costa NeighborhoodEstimated payment $14,763/month
Highlights
- Popular Property
- Fitness Center
- RV Access or Parking
- La Costa Heights Elementary School Rated A
- Private Pool
- Primary Bedroom Suite
About This Home
Welcome to this beautifully maintained Spanish-style two-story home offering 4 spacious bedrooms and 3.5 baths, located in a serene neighborhood with picturesque canyon views. Thoughtfully designed for comfort and functionality, the primary suite is conveniently located on the main entry level, providing ease and privacy. Inside, enjoy multiple living spaces including a formal living room, dining room, family room, and a casual breakfast nook adjacent to the kitchen-with high-end appliances. The gourmet kitchen features a central island—perfect for entertaining or everyday meals. A dedicated laundry room with ample built-in storage adds convenience to your daily routine, located on the entry level. Step outside to a backyard made for entertaining—complete with a lush lawn, a peek ocean view, built-in BBQ/bar area, and an expansive patio ideal for gatherings, all overlooking tranquil canyon vistas. The freshly painted exterior enhances the timeless charm of the home’s Spanish architecture. Additional highlights include a 3-car garage, oversized driveway, and dedicated boat/RV parking, offering plenty of space for all your vehicles and toys, plus the community club offers a work out room, a recreation room plus a pool is designated for residents only. This is a rare opportunity to own a spacious, move-in ready home in a quiet, well-kept community close to nature yet minutes from local amenities and only a few strides to the hiking trails.
Listing Agent
Compass Brokerage Email: renee.vento@compass.com License #01879852 Listed on: 10/21/2025

Open House Schedule
-
Sunday, November 02, 20251:00 to 4:00 pm11/2/2025 1:00:00 PM +00:0011/2/2025 4:00:00 PM +00:00Add to Calendar
Home Details
Home Type
- Single Family
Est. Annual Taxes
- $13,485
Year Built
- Built in 2009
Lot Details
- 8,721 Sq Ft Lot
- Landscaped
- Front Yard Sprinklers
- Private Yard
- Lawn
- Density is up to 1 Unit/Acre
- Property is zoned R-1:Single Fam-Res
HOA Fees
- $297 Monthly HOA Fees
Parking
- 3 Car Attached Garage
- Parking Available
- Front Facing Garage
- Side Facing Garage
- Two Garage Doors
- Garage Door Opener
- Driveway
- Off-Street Parking
- RV Access or Parking
Home Design
- Spanish Architecture
- Entry on the 1st floor
- Turnkey
Interior Spaces
- 3,260 Sq Ft Home
- 2-Story Property
- Gas Fireplace
- Family Room with Fireplace
- Family Room Off Kitchen
- Living Room
- Dining Room
- Home Office
- Canyon Views
- Laundry Room
Kitchen
- Breakfast Area or Nook
- Eat-In Kitchen
- Breakfast Bar
- Walk-In Pantry
- Gas Oven or Range
- Self-Cleaning Oven
- Gas Cooktop
- Range Hood
- Microwave
- Freezer
- Ice Maker
- Dishwasher
- Disposal
- Instant Hot Water
Bedrooms and Bathrooms
- 4 Bedrooms | 1 Primary Bedroom on Main
- Primary Bedroom Suite
- Walk-In Closet
- Jack-and-Jill Bathroom
Outdoor Features
- Private Pool
- Shed
- Outdoor Grill
Location
- Suburban Location
Utilities
- Central Heating and Cooling System
- Vented Exhaust Fan
- Tankless Water Heater
Listing and Financial Details
- Tax Tract Number 1559
- Assessor Parcel Number 2238414200
- Tax Block 97
- $50 per year additional tax assessments
- Seller Considering Concessions
Community Details
Overview
- La Costa Oaks Community Association, Phone Number (760) 943-6650
Amenities
- Clubhouse
- Recreation Room
Recreation
- Fitness Center
- Community Pool
- Hiking Trails
Map
Home Values in the Area
Average Home Value in this Area
Tax History
| Year | Tax Paid | Tax Assessment Tax Assessment Total Assessment is a certain percentage of the fair market value that is determined by local assessors to be the total taxable value of land and additions on the property. | Land | Improvement |
|---|---|---|---|---|
| 2025 | $13,485 | $1,225,878 | $600,920 | $624,958 |
| 2024 | $13,485 | $1,201,842 | $589,138 | $612,704 |
| 2023 | $13,194 | $1,178,278 | $577,587 | $600,691 |
| 2022 | $12,949 | $1,155,175 | $566,262 | $588,913 |
| 2021 | $12,795 | $1,132,525 | $555,159 | $577,366 |
| 2020 | $12,645 | $1,120,913 | $549,467 | $571,446 |
| 2019 | $12,397 | $1,098,936 | $538,694 | $560,242 |
| 2018 | $12,165 | $1,077,389 | $528,132 | $549,257 |
| 2017 | $11,958 | $1,056,265 | $517,777 | $538,488 |
| 2016 | $11,594 | $1,035,555 | $507,625 | $527,930 |
| 2015 | $11,442 | $1,020,000 | $500,000 | $520,000 |
| 2014 | $9,689 | $845,550 | $315,894 | $529,656 |
Property History
| Date | Event | Price | List to Sale | Price per Sq Ft | Prior Sale |
|---|---|---|---|---|---|
| 10/21/2025 10/21/25 | For Sale | $2,549,000 | +149.9% | $782 / Sq Ft | |
| 08/15/2014 08/15/14 | Sold | $1,020,000 | 0.0% | $313 / Sq Ft | View Prior Sale |
| 06/20/2014 06/20/14 | Pending | -- | -- | -- | |
| 05/30/2014 05/30/14 | For Sale | $1,020,000 | -- | $313 / Sq Ft |
Purchase History
| Date | Type | Sale Price | Title Company |
|---|---|---|---|
| Interfamily Deed Transfer | -- | Fnas | |
| Grant Deed | $1,020,000 | Fidelity National Title Co | |
| Interfamily Deed Transfer | -- | None Available | |
| Interfamily Deed Transfer | -- | Servicelink | |
| Interfamily Deed Transfer | -- | Accommodation | |
| Interfamily Deed Transfer | -- | -- | |
| Grant Deed | $803,500 | First American Title |
Mortgage History
| Date | Status | Loan Amount | Loan Type |
|---|---|---|---|
| Open | $775,000 | Adjustable Rate Mortgage/ARM | |
| Previous Owner | $816,000 | Adjustable Rate Mortgage/ARM | |
| Previous Owner | $585,000 | New Conventional | |
| Previous Owner | $50,000 | Credit Line Revolving | |
| Previous Owner | $599,999 | Purchase Money Mortgage |
Source: California Regional Multiple Listing Service (CRMLS)
MLS Number: NDP2510130
APN: 223-841-42
- 2241 Indus Way
- 2192 Cosmo Way
- 2184 Cosmo Way
- 2125 Cosmo Way
- 3240 Piragua St
- 3428 Filoli Cir
- 3522 Camino Cereza
- 7323 Calle Luna Unit 235
- 3474 Camino Cereza
- 3229 Sitio Montecillo
- 3116 Vista Bonita
- 0000 Cadencia St Between 7402-7412 Unit 474
- 6977 Corte Langosta
- 7319 Calle de Fuentes
- 3127 Vista Rica
- 3109 Camino Del Arco
- 2513 Antlers Way
- 3230 Corte Aliso
- 2434 Sentinel Ln
- 1823 Sheridan Way
- 7245 Carpa Ct
- 3626 Corte Casera
- 2623 Rawhide Ln
- 6808 Urubu St
- 2130 Silverado St
- 2922 Managua Place
- 6686 Corte Maria
- 3215 Costa Alta Dr Unit 86
- 2937-2949 Unicornio St
- 3018 Xana Way
- 2841 Cacatua St
- 7517 Jerez Ct Unit B
- 7335 El Fuerte St
- 3615 Corte Claro
- 3402 Calle Odessa
- 2552 Navarra Dr Unit A
- 2625 Pirineos Way Unit 224
- 2639 Pirineos Way Unit 131
- 6428 El Perico Ln
- 7054 Primentel Ln






