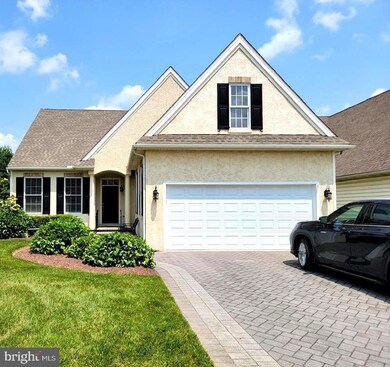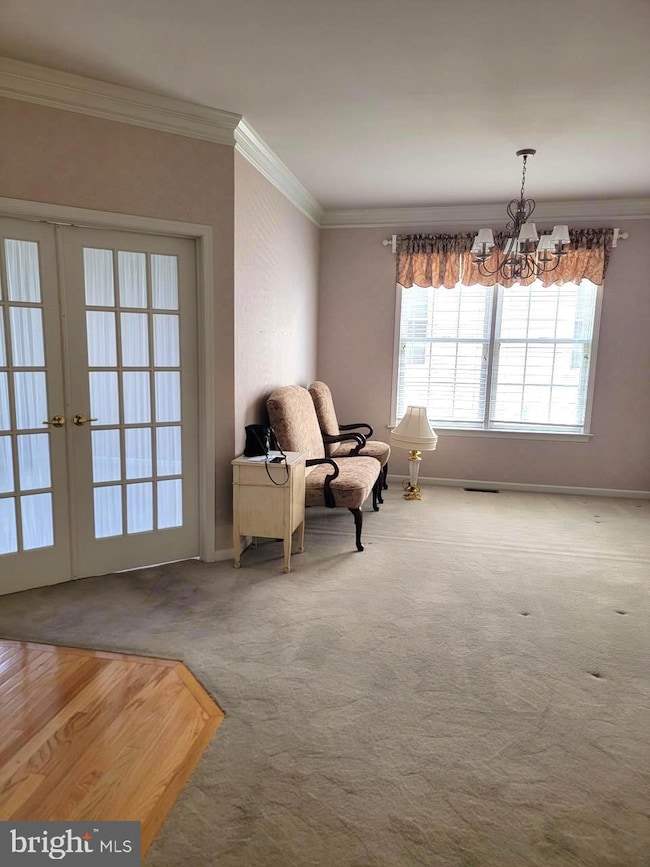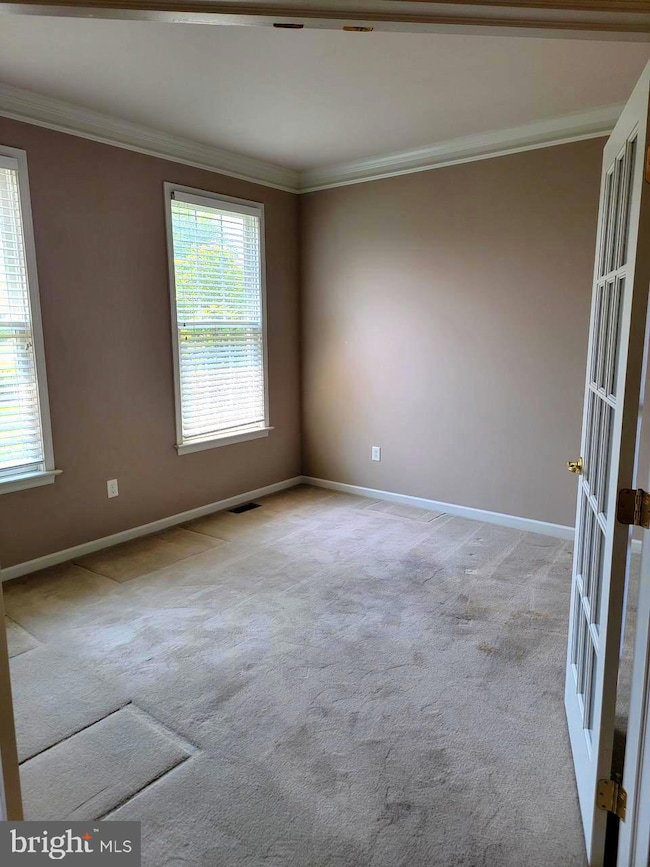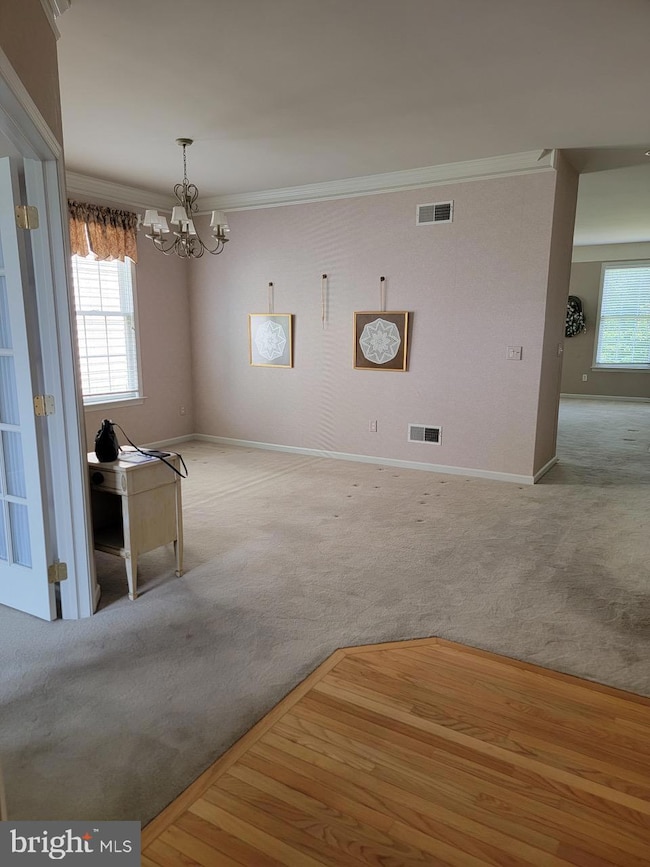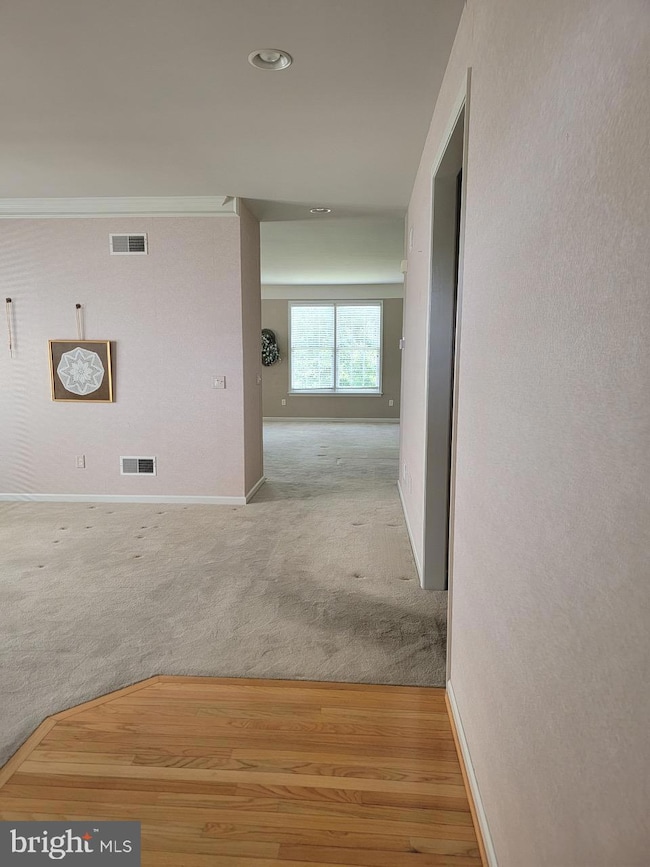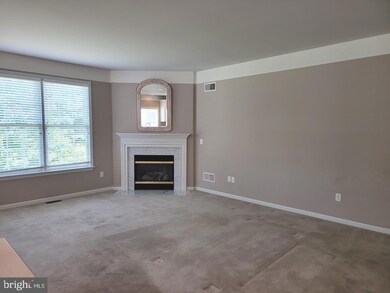
339 Carlisle Dr Avondale, PA 19311
Highlights
- Senior Living
- 1 Fireplace
- 2 Car Direct Access Garage
- Cape Cod Architecture
- Community Pool
- Chairlift
About This Home
As of July 2025Welcome to your new home in the highly desirable Brittany Hills 55+ community! This spacious and well-appointed 2 bedroom, 2.5 bath residence offers comfort, convenience, and versatile living spaces perfect for your lifestyle. LISTER is questioning the square footage.
Step through the foyer into a welcoming entrance featuring double French doors leading to a private office or den, ideal for working from home or relaxing with a good book. Continue into the formal living room, then down the hallway to an open-concept space where the family room with cozy fireplace, dining area, and kitchen come together seamlessly—perfect for entertaining or everyday living.
The main floor primary suite is a luxurious retreat, boasting a large walk-in shower, double vanity sinks, and a spacious walk-in closet customized for optimal organization. A powder room, main-level laundry, and attached 2-car garage add to the ease of one-floor living.
The lower level offers incredible flexibility, featuring a second bedroom, a possible in-law suite, theater or recreation room, and walk-out access to the backyard. A chair lift is already installed, providing accessibility if needed. Plenty of storage space.
Private office with French doors
Open layout with fireplace in family room
Main floor primary suite with custom walk-in closet
Attached 2-car garage & main level laundry
Finished lower level with walk-out and chair lift
Located in a vibrant 55+ community with clubhouse, pool, fitness center & more
This home offers endless potential and a truly low-maintenance lifestyle in a premier location. Schedule your private showing today and experience everything Brittany Hills has to offer!
Home Details
Home Type
- Single Family
Est. Annual Taxes
- $7,288
Year Built
- Built in 2003
HOA Fees
- $260 Monthly HOA Fees
Parking
- 2 Car Direct Access Garage
- Front Facing Garage
- Garage Door Opener
Home Design
- Cape Cod Architecture
- Aluminum Siding
- Vinyl Siding
- Concrete Perimeter Foundation
Interior Spaces
- Property has 2 Levels
- 1 Fireplace
- Natural lighting in basement
Bedrooms and Bathrooms
Utilities
- 90% Forced Air Heating and Cooling System
- Natural Gas Water Heater
Additional Features
- Chairlift
- 7,106 Sq Ft Lot
Listing and Financial Details
- Tax Lot 0400
- Assessor Parcel Number 60-04 -0400
Community Details
Overview
- Senior Living
- $1,600 Capital Contribution Fee
- Senior Community | Residents must be 55 or older
- Brittany Hills Subdivision
Recreation
- Community Pool
Ownership History
Purchase Details
Home Financials for this Owner
Home Financials are based on the most recent Mortgage that was taken out on this home.Purchase Details
Home Financials for this Owner
Home Financials are based on the most recent Mortgage that was taken out on this home.Purchase Details
Home Financials for this Owner
Home Financials are based on the most recent Mortgage that was taken out on this home.Similar Homes in Avondale, PA
Home Values in the Area
Average Home Value in this Area
Purchase History
| Date | Type | Sale Price | Title Company |
|---|---|---|---|
| Interfamily Deed Transfer | -- | None Available | |
| Interfamily Deed Transfer | -- | None Available | |
| Interfamily Deed Transfer | -- | None Available | |
| Deed | $334,765 | -- |
Mortgage History
| Date | Status | Loan Amount | Loan Type |
|---|---|---|---|
| Open | $151,000 | New Conventional | |
| Closed | $154,500 | New Conventional | |
| Closed | $155,000 | Unknown | |
| Closed | $80,000 | Unknown | |
| Closed | $75,000 | Purchase Money Mortgage |
Property History
| Date | Event | Price | Change | Sq Ft Price |
|---|---|---|---|---|
| 07/18/2025 07/18/25 | Sold | $449,000 | -0.2% | $119 / Sq Ft |
| 06/17/2025 06/17/25 | Pending | -- | -- | -- |
| 06/11/2025 06/11/25 | For Sale | $449,900 | -- | $119 / Sq Ft |
Tax History Compared to Growth
Tax History
| Year | Tax Paid | Tax Assessment Tax Assessment Total Assessment is a certain percentage of the fair market value that is determined by local assessors to be the total taxable value of land and additions on the property. | Land | Improvement |
|---|---|---|---|---|
| 2024 | $6,936 | $173,200 | $69,800 | $103,400 |
| 2023 | $6,704 | $173,200 | $69,800 | $103,400 |
| 2022 | $6,606 | $173,200 | $69,800 | $103,400 |
| 2021 | $6,539 | $173,200 | $69,800 | $103,400 |
| 2020 | $6,415 | $173,200 | $69,800 | $103,400 |
| 2019 | $6,328 | $173,200 | $69,800 | $103,400 |
| 2018 | $6,230 | $173,200 | $69,800 | $103,400 |
| 2017 | $6,102 | $173,200 | $69,800 | $103,400 |
| 2016 | $687 | $173,200 | $69,800 | $103,400 |
| 2015 | $687 | $173,200 | $69,800 | $103,400 |
| 2014 | $687 | $173,200 | $69,800 | $103,400 |
Agents Affiliated with this Home
-
Tracie Siciliano
T
Seller's Agent in 2025
Tracie Siciliano
RE/MAX
(484) 625-8791
4 Total Sales
-
Carolyn Kammeier

Buyer's Agent in 2025
Carolyn Kammeier
Compass Pennsylvania LLC
(804) 310-1130
13 in this area
48 Total Sales
Map
Source: Bright MLS
MLS Number: PACT2100594
APN: 60-004-0400.0000
- 201 Brittany Dr
- 115 Hartefeld Dr
- 284 Starr Rd
- 111 Saint Andrews Dr
- 110 Saint Andrews Dr
- 909 Newark Rd
- 111 Brookline Ct
- 104 Saint Andrews Dr
- 108 Carisbrooke Ct
- 137 Cambridge Rd
- 222 Honey Locust Dr
- 204 Gregg Ln
- 415 Pyles Mountain Ln
- 1003 Newark Rd
- 104 Heatherly Ln
- 125 Candlewyck Dr
- 116 Whitney Dr
- 224 Laurel Heights Rd
- 427 Buttonwood Rd
- 9 W Shore Ct

