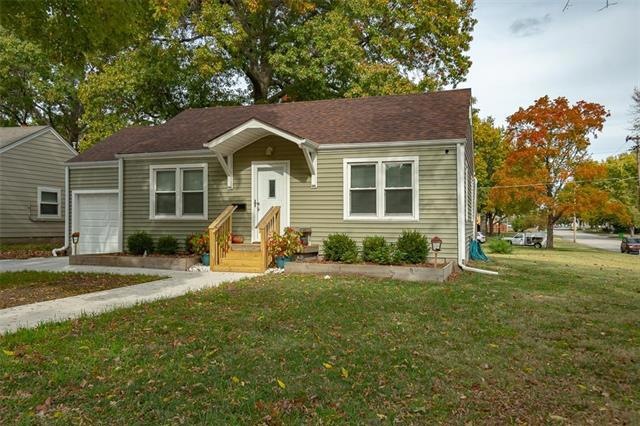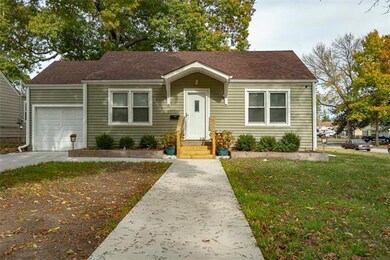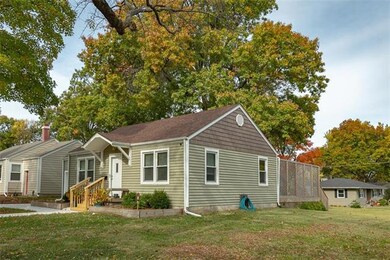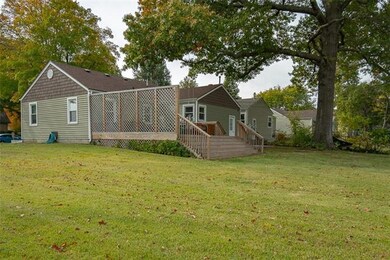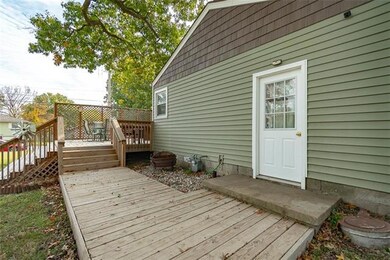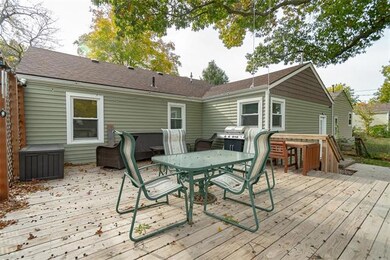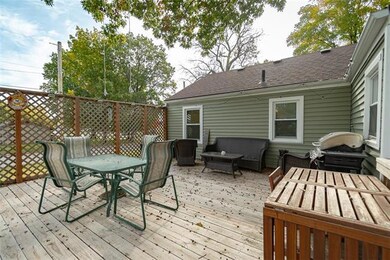
339 E 12th St Ottawa, KS 66067
Highlights
- Ranch Style House
- No HOA
- Laundry Room
- Corner Lot
- 1 Car Attached Garage
- Central Heating and Cooling System
About This Home
As of October 2022Here it is! This quaint and cozy, one level home rest on a large and well-manicured corner lot! Directly across from Garfield Elementary and only two blocks to Ottawa University, this home is located in a super fantastic location. Location and immaculate condition are only a few of this property's perks. Home is a 2 bed, 1 bath with a one car attached garage. Large deck off the back of the house as well as an oversized, shaded yard make outdoor activities much more fun! Winters coming, avoid the cold by pulling your car straight into the attached garage. Maintenance free vinyl siding, vinyl windows and a newer sidewalk too! Homeowners have loved and cared for this home, and it shows! Nothing left for you to do but move in!
Last Agent to Sell the Property
Red Door Home Group License #SP00225413 Listed on: 09/05/2022
Home Details
Home Type
- Single Family
Est. Annual Taxes
- $2,073
Year Built
- Built in 1948
Lot Details
- 10,875 Sq Ft Lot
- Lot Dimensions are 72.5 x 150
- South Facing Home
- Corner Lot
- Many Trees
Parking
- 1 Car Attached Garage
Home Design
- Ranch Style House
- Frame Construction
- Composition Roof
Interior Spaces
- 954 Sq Ft Home
- Combination Dining and Living Room
- Carpet
- Crawl Space
- Laundry Room
Bedrooms and Bathrooms
- 2 Bedrooms
- 1 Full Bathroom
Schools
- Ottawa High School
Utilities
- Central Heating and Cooling System
Community Details
- No Home Owners Association
- University Subdivision
Listing and Financial Details
- Assessor Parcel Number 131-01-0-30-03-018.00-0
Similar Homes in Ottawa, KS
Home Values in the Area
Average Home Value in this Area
Purchase History
| Date | Type | Sale Price | Title Company |
|---|---|---|---|
| Deed | -- | -- |
Property History
| Date | Event | Price | Change | Sq Ft Price |
|---|---|---|---|---|
| 10/19/2022 10/19/22 | Sold | -- | -- | -- |
| 09/18/2022 09/18/22 | Pending | -- | -- | -- |
| 09/05/2022 09/05/22 | For Sale | $145,000 | +286.7% | $152 / Sq Ft |
| 05/15/2014 05/15/14 | Sold | -- | -- | -- |
| 05/02/2014 05/02/14 | Pending | -- | -- | -- |
| 04/29/2014 04/29/14 | For Sale | $37,500 | -- | $39 / Sq Ft |
Tax History Compared to Growth
Tax History
| Year | Tax Paid | Tax Assessment Tax Assessment Total Assessment is a certain percentage of the fair market value that is determined by local assessors to be the total taxable value of land and additions on the property. | Land | Improvement |
|---|---|---|---|---|
| 2024 | $2,703 | $17,906 | $5,220 | $12,686 |
| 2023 | $2,607 | $16,594 | $3,498 | $13,096 |
| 2022 | $2,159 | $13,340 | $2,927 | $10,413 |
| 2021 | $2,073 | $12,179 | $2,920 | $9,259 |
| 2020 | $1,846 | $10,626 | $2,686 | $7,940 |
| 2019 | $1,781 | $10,063 | $2,466 | $7,597 |
| 2018 | $1,681 | $9,430 | $2,277 | $7,153 |
| 2017 | $1,443 | $8,073 | $2,277 | $5,796 |
| 2016 | $1,437 | $8,154 | $2,277 | $5,877 |
| 2015 | $1,231 | $8,154 | $2,277 | $5,877 |
| 2014 | $1,231 | $7,392 | $2,277 | $5,115 |
Agents Affiliated with this Home
-
Tanya Turner

Seller's Agent in 2022
Tanya Turner
Red Door Home Group
(785) 418-7212
85 Total Sales
-
J
Seller's Agent in 2014
Jerry Harnden
Prestige Real Estate
-
Bill Schleiter

Buyer's Agent in 2014
Bill Schleiter
Prestige Real Estate
(785) 418-9156
24 Total Sales
Map
Source: Heartland MLS
MLS Number: 2402543
APN: 131-01-0-30-03-018.00-0
- 425 E 12th St
- 1125 S Mulberry St
- 1137 S Mulberry St
- 1110 S Hickory St
- 1141 S Main St
- 524 E 14th St
- 1430 S Cedar St
- 414 S Poplar St
- 839 S Oak St
- 841 S Hickory St
- 1124 S Locust St
- 824 S Oak St
- 820 S Cedar St
- 811 S Hickory St
- 1015 S Elm St
- 823 S Pecan St
- 726 S Oak St
- 217 W 9th St
- 1222 S Maple St
- 731 S Main St
