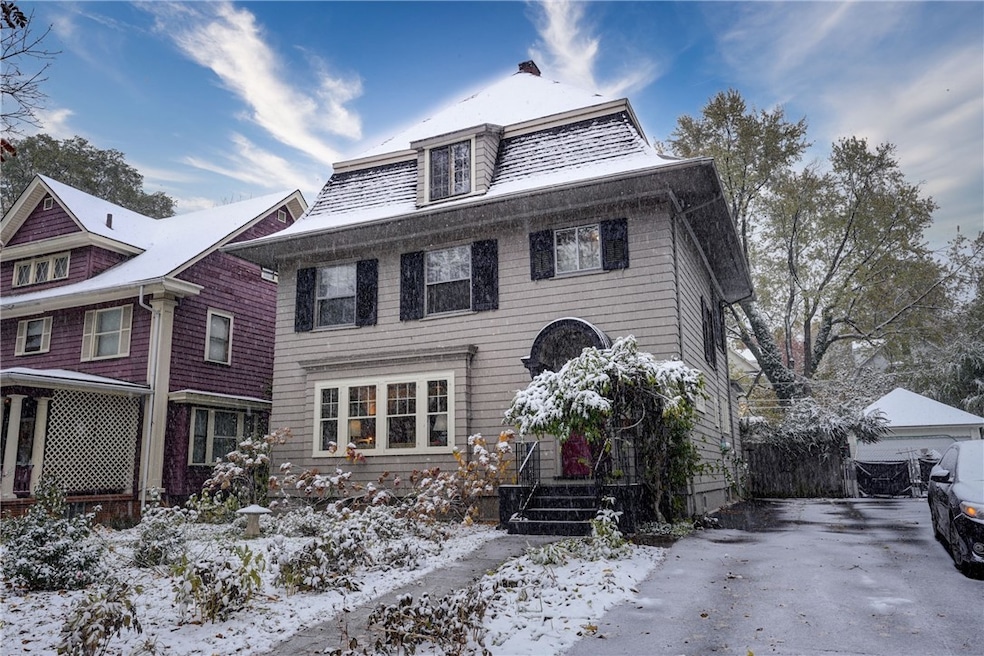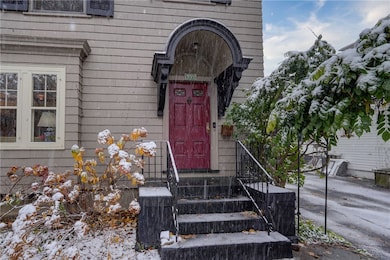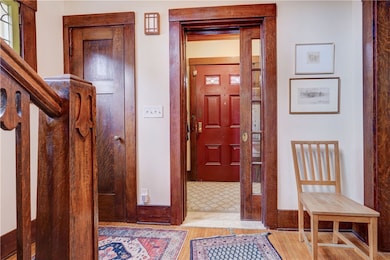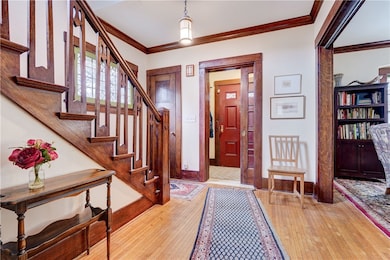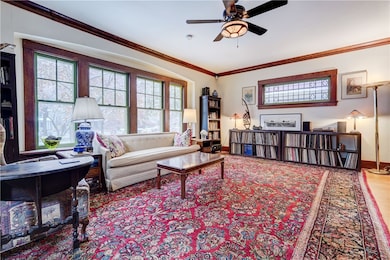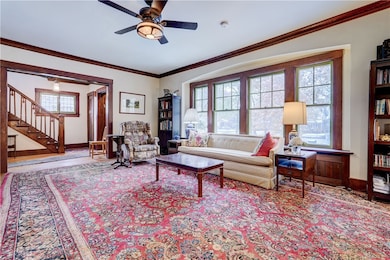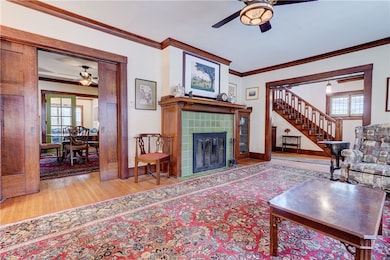339 Seneca Pkwy Rochester, NY 14613
Maplewood NeighborhoodEstimated payment $1,945/month
Highlights
- Very Popular Property
- Maid or Guest Quarters
- Property is near public transit
- Colonial Architecture
- Deck
- Cathedral Ceiling
About This Home
Welcome to 339 Seneca Parkway, a simply stunning classic colonial on highly sought after Seneca Parkway. This completely refreshed home offers timeless elegance with all the convenience of modern living. The four bedroom, three full and one half bath home is turn key ready, all buyers need to do is move in and unpack. The property offers plenty of charm & character with crown moldings, floor moldings, wood banister, decorative fireplace, built-in cabinets, leaded glass accents, pocket doors & wood flooring. The front porch leads you into the vestibule that welcomes you into a two story foyer and the amply sized living room with a decorative fireplace (sold as is) and built in shelving. The huge formal dining room is made for entertaining and has french door that leads into a family room or den with a bay window overlooking the backyard. The updated chef sized eat in kitchen offers plenty of storage/ counter space and built in seating. Off the kitchen you will find a full bath, a laundry room, a door that leads you directly to the deck and a fully fenced backyard located in a park-like setting. Follow the stairs to the second floor where you find three large bedrooms, an updated jack and jill full bathroom (jacuzzi tub sold as is) and a second floor enclosed porch. The third floor offers endless opportunities as a primary suite, studio, home office, and more with a loft and full bathroom. Engineers inspections are NOT allowed during showing appointments without approval from the seller's agent. Only Permits that are currently filed with the town will be provided. Delayed negotiations 11/17 offers are due by 2p. Please allow 24 hours for the life of the offer.
Listing Agent
Listing by RE/MAX Plus Brokerage Phone: 585-568-7851 License #10401308111 Listed on: 11/11/2025

Co-Listing Agent
Listing by RE/MAX Plus Brokerage Phone: 585-568-7851 License #30CE0353226
Home Details
Home Type
- Single Family
Est. Annual Taxes
- $5,993
Year Built
- Built in 1912
Lot Details
- 7,000 Sq Ft Lot
- Lot Dimensions are 50x140
- Property is Fully Fenced
- Rectangular Lot
Parking
- 2 Car Detached Garage
- Shared Driveway
Home Design
- Colonial Architecture
- Block Foundation
- Wood Siding
- Copper Plumbing
Interior Spaces
- 2,899 Sq Ft Home
- 2-Story Property
- Woodwork
- Crown Molding
- Cathedral Ceiling
- Ceiling Fan
- Skylights
- 1 Fireplace
- Entrance Foyer
- Family Room
- Separate Formal Living Room
- Formal Dining Room
- Den
- Loft
- Bonus Room
- Workshop
- Attic
Kitchen
- Eat-In Kitchen
- Breakfast Bar
- Built-In Oven
- Built-In Range
- Dishwasher
- Kitchen Island
- Granite Countertops
Flooring
- Wood
- Tile
Bedrooms and Bathrooms
- 4 Bedrooms
- Studio bedroom
- En-Suite Primary Bedroom
- Maid or Guest Quarters
- In-Law or Guest Suite
- Soaking Tub
Laundry
- Laundry Room
- Laundry on main level
- Dryer
- Washer
Basement
- Basement Fills Entire Space Under The House
- Sump Pump
Utilities
- Window Unit Cooling System
- Heating System Uses Gas
- Baseboard Heating
- Tankless Water Heater
- Gas Water Heater
- High Speed Internet
Additional Features
- Deck
- Property is near public transit
Community Details
- Seneca Park Land Resub Subdivision
Listing and Financial Details
- Tax Lot 12
- Assessor Parcel Number 261400-090-580-0003-012-000-000
Map
Home Values in the Area
Average Home Value in this Area
Tax History
| Year | Tax Paid | Tax Assessment Tax Assessment Total Assessment is a certain percentage of the fair market value that is determined by local assessors to be the total taxable value of land and additions on the property. | Land | Improvement |
|---|---|---|---|---|
| 2024 | $2,324 | $263,300 | $14,700 | $248,600 |
| 2023 | $2,008 | $174,900 | $12,500 | $162,400 |
| 2022 | $2,077 | $174,900 | $12,500 | $162,400 |
| 2021 | $2,092 | $174,900 | $12,500 | $162,400 |
| 2020 | $1,960 | $174,900 | $12,500 | $162,400 |
| 2019 | $1,857 | $149,700 | $12,500 | $137,200 |
| 2018 | $3,129 | $149,700 | $12,500 | $137,200 |
| 2017 | $0 | $149,700 | $12,500 | $137,200 |
| 2016 | $1,857 | $149,700 | $12,500 | $137,200 |
| 2015 | $3,405 | $145,000 | $12,500 | $132,500 |
| 2014 | $3,405 | $145,000 | $12,500 | $132,500 |
Property History
| Date | Event | Price | List to Sale | Price per Sq Ft | Prior Sale |
|---|---|---|---|---|---|
| 11/11/2025 11/11/25 | For Sale | $274,900 | +57.2% | $95 / Sq Ft | |
| 04/20/2018 04/20/18 | Sold | $174,900 | 0.0% | $58 / Sq Ft | View Prior Sale |
| 03/09/2018 03/09/18 | Pending | -- | -- | -- | |
| 03/05/2018 03/05/18 | For Sale | $174,900 | -- | $58 / Sq Ft |
Purchase History
| Date | Type | Sale Price | Title Company |
|---|---|---|---|
| Deed | $175,000 | None Available | |
| Deed | $106,500 | -- |
Mortgage History
| Date | Status | Loan Amount | Loan Type |
|---|---|---|---|
| Open | $171,731 | FHA |
Source: Upstate New York Real Estate Information Services (UNYREIS)
MLS Number: R1643825
APN: 261400-090-580-0003-012-000-0000
- 232 Alameda St
- 285 Magee Ave
- 174 Alameda St
- 192-194 Magee Ave
- 216 Seneca Pkwy
- 397 Raines Park
- 158 Birr St Unit 156
- 266 Clay Ave
- 286-288 Clay Ave
- 412 Raines Park
- 379 Flower City Park
- 361 Augustine St
- 26 Albemarle St
- 416 Augustine St
- 128 Bryan St
- 267 Flower City Park
- 1481-1499 Dewey Ave
- 380 Ridgeway Ave
- 430 Ridgeway Ave
- 225 Bryan St
- 5 Electric Ave Unit C
- 404 Birr St Unit 1
- 1108 Lake Ave
- 127 Selye Terrace Unit 2
- 62 Thorn St Unit 58
- 58 Thorn St Unit 58
- 37 Mason St
- 49 Arborwood Crescent
- 751 Dewey Ave
- 29 Admiral Park
- 391-393-393 Glenwood Ave Unit 391 Glenwood Ave
- 75-77-77 Ave B Unit 75
- 105 Pittsford St
- 1221 N Clinton Ave Unit Down
- 1221 N Clinton Ave Unit Up
- 2475 Saint Paul Blvd
- 139 Bonesteel St
- 397 Murray St
- 41 Whitehouse Dr
- 126 Colin St
