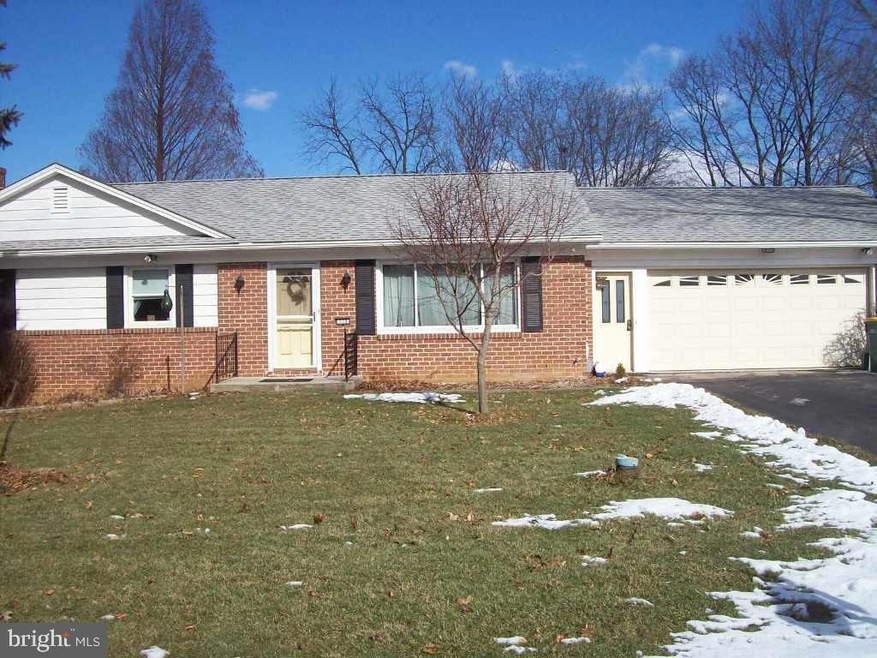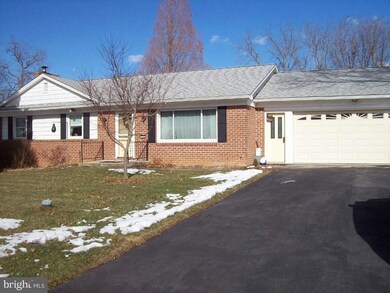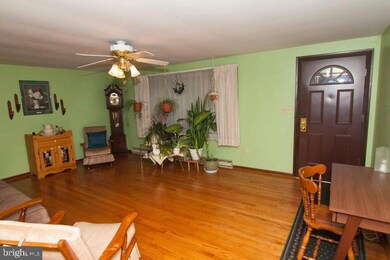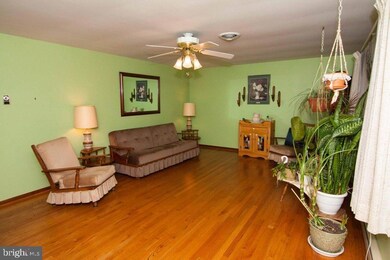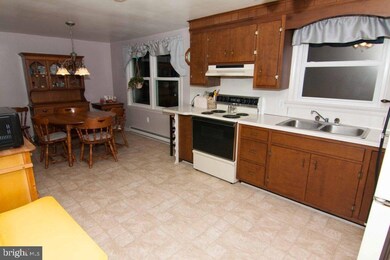
339 Shetland Dr Lancaster, PA 17601
Highlights
- Wood Burning Stove
- No HOA
- Eat-In Kitchen
- Rambler Architecture
- 2 Car Attached Garage
- Patio
About This Home
As of May 2015Solid Built brick rancher in Conestoga Valley schools. Newer roof and replacement windows. New electric heat pump 19Sear in 2014 and central air. 3 year old patio. Well has a 2 year old new pump. Radon mitigation system installed. Finished, outside entrance basement. 2 car garage. Backs to farmland. New 200amp electrical inlet in 2012. Qualifies for 100% financing with Rural Housing.
Last Agent to Sell the Property
RE/MAX SmartHub Realty License #RS273559 Listed on: 02/06/2015

Last Buyer's Agent
Kate McConaghay Frederick
Realty ONE Group Unlimited License #AB052270L
Home Details
Home Type
- Single Family
Est. Annual Taxes
- $3,094
Year Built
- Built in 1972
Parking
- 2 Car Attached Garage
Home Design
- Rambler Architecture
- Brick Exterior Construction
- Shingle Roof
- Composition Roof
- Stick Built Home
Interior Spaces
- Property has 1 Level
- Wood Burning Stove
- Gas Fireplace
- Family Room
- Living Room
- Dining Room
- Finished Basement
- Basement Fills Entire Space Under The House
- Washer
Kitchen
- Eat-In Kitchen
- Electric Oven or Range
Bedrooms and Bathrooms
- 3 Bedrooms
Schools
- Smoketown Elementary School
- Conestoga Valley Middle School
- Conestoga Valley High School
Utilities
- Central Air
- Coal Stove
- Baseboard Heating
- 200+ Amp Service
- Well
- Electric Water Heater
Additional Features
- Patio
- 0.36 Acre Lot
Community Details
- No Home Owners Association
Listing and Financial Details
- Assessor Parcel Number 3106458500000
Ownership History
Purchase Details
Home Financials for this Owner
Home Financials are based on the most recent Mortgage that was taken out on this home.Purchase Details
Similar Homes in Lancaster, PA
Home Values in the Area
Average Home Value in this Area
Purchase History
| Date | Type | Sale Price | Title Company |
|---|---|---|---|
| Deed | $214,900 | None Available | |
| Interfamily Deed Transfer | -- | None Available |
Mortgage History
| Date | Status | Loan Amount | Loan Type |
|---|---|---|---|
| Open | $194,275 | New Conventional | |
| Closed | $204,155 | New Conventional | |
| Previous Owner | $40,273 | Unknown |
Property History
| Date | Event | Price | Change | Sq Ft Price |
|---|---|---|---|---|
| 06/20/2025 06/20/25 | Price Changed | $391,000 | +11.7% | $304 / Sq Ft |
| 06/19/2025 06/19/25 | Pending | -- | -- | -- |
| 06/16/2025 06/16/25 | For Sale | $349,900 | +62.8% | $272 / Sq Ft |
| 05/08/2015 05/08/15 | Sold | $214,900 | -6.6% | $83 / Sq Ft |
| 04/01/2015 04/01/15 | Pending | -- | -- | -- |
| 02/06/2015 02/06/15 | For Sale | $230,000 | -- | $89 / Sq Ft |
Tax History Compared to Growth
Tax History
| Year | Tax Paid | Tax Assessment Tax Assessment Total Assessment is a certain percentage of the fair market value that is determined by local assessors to be the total taxable value of land and additions on the property. | Land | Improvement |
|---|---|---|---|---|
| 2024 | $3,954 | $195,300 | $68,900 | $126,400 |
| 2023 | $3,862 | $195,300 | $68,900 | $126,400 |
| 2022 | $3,766 | $195,300 | $68,900 | $126,400 |
| 2021 | $3,634 | $195,300 | $68,900 | $126,400 |
| 2020 | $3,634 | $195,300 | $68,900 | $126,400 |
| 2019 | $3,555 | $195,300 | $68,900 | $126,400 |
| 2018 | $5,232 | $195,300 | $68,900 | $126,400 |
| 2017 | $3,321 | $153,400 | $43,500 | $109,900 |
| 2016 | $3,281 | $153,400 | $43,500 | $109,900 |
| 2015 | $838 | $153,400 | $43,500 | $109,900 |
| 2014 | -- | $153,400 | $43,500 | $109,900 |
Agents Affiliated with this Home
-
Alexander Reedy

Seller's Agent in 2025
Alexander Reedy
Hostetter Realty LLC
(717) 354-6416
2 in this area
74 Total Sales
-
Maria Heisey

Seller's Agent in 2015
Maria Heisey
RE/MAX
(717) 330-5850
89 Total Sales
-
K
Buyer's Agent in 2015
Kate McConaghay Frederick
Realty ONE Group Unlimited
Map
Source: Bright MLS
MLS Number: 1003165263
APN: 310-64585-0-0000
- 103 Fairhill Dr
- 464 Eastwood Ln
- 466 Eastwood Ln
- 403 Eastwood Ln
- 823 Gail Place
- 410 Eastwood Ln
- 2234 Coach Light Ln
- 2200 Coach Light Ln Unit CHARLESTON
- 15 Acorn Blvd
- 92 Glendale Dr
- 2213 Brentford St
- 2149 Colleens Way
- 2206 Brentford St
- 575 Millcross Rd
- 31 Laurel Ridge Unit 31
- 2221 Brentford St
- 357 Greenland Dr
- 1833 Windsong Ln
- 26 Bradford Dr
- 28 Bradford Dr
