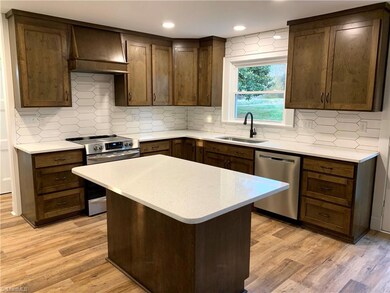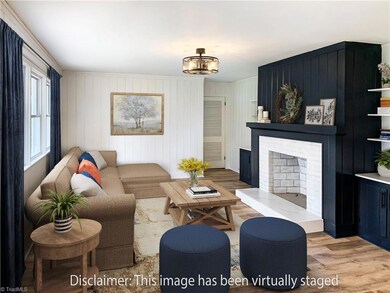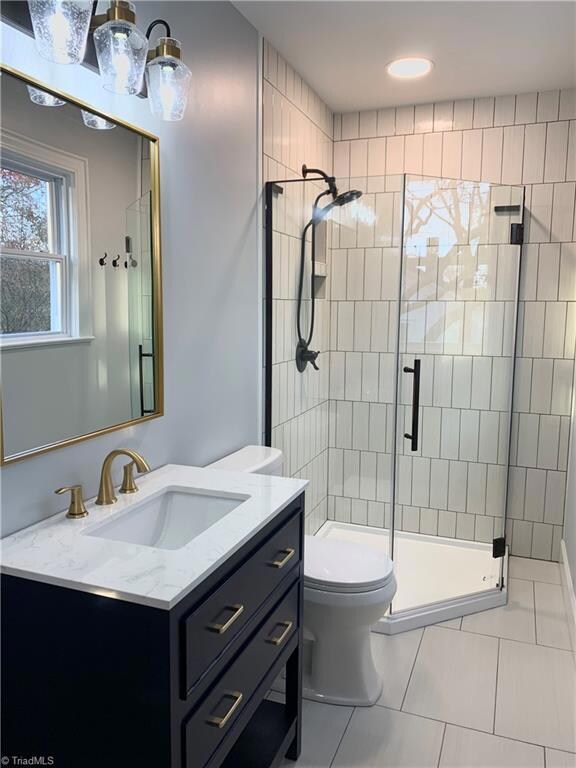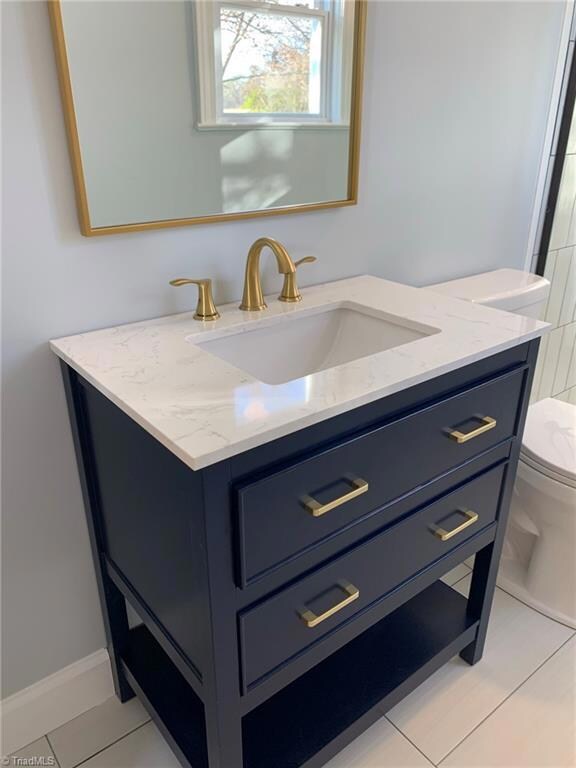
3390 Harmony Hwy Harmony, NC 28634
Highlights
- Wood Flooring
- Solid Surface Countertops
- Porch
- Attic
- No HOA
- 2 Car Attached Garage
About This Home
As of July 2022Fresh, modern and timeless full brick home in Harmony! Custom kitchen with maple cabinets and quartz countertops! Frigidaire Gallery Air Fry convection range! Large 2 sided kitchen island! Custom pantry/storage wall complete with a built in stainless steel refrigerator and microwave. Spacious den with a fireplace and built-in shelves. HUGE living room and dining area provides ample space for entertaining. The bedroom area boast rare vertical grain Douglas fir trim and doors; plus refinished hardwood floors! Large closets and ample storage space! Home has 3 fully renovated bathrooms; including a master bath. HUGE laundry room/mud room with great storage, granite countertops and sink! New plumbing throughout the entire home! Updated electrical. Outside boast a large patio, workshop & rocking chair front porch. Great location across from the Library and within walking distance of the school, town park, shopping, bank and post office. 20 minutes to Statesville, Yadkinville or Mocksville!
Last Agent to Sell the Property
Wilson Realty Co, LLC License #271315 Listed on: 12/21/2020
Last Buyer's Agent
NONMEMBER NONMEMBER
Home Details
Home Type
- Single Family
Est. Annual Taxes
- $1,118
Year Built
- Built in 1964
Lot Details
- 0.58 Acre Lot
- Property is zoned R20
Parking
- 2 Car Attached Garage
- Driveway
Home Design
- Brick Exterior Construction
Interior Spaces
- 2,098 Sq Ft Home
- 1,800-2,300 Sq Ft Home
- Property has 1 Level
- Ceiling Fan
- Den with Fireplace
- Dryer Hookup
- Attic
Kitchen
- <<convectionOvenToken>>
- Dishwasher
- Kitchen Island
- Solid Surface Countertops
Flooring
- Wood
- Laminate
- Stone
- Tile
Bedrooms and Bathrooms
- 3 Bedrooms
- 3 Full Bathrooms
- Separate Shower
Outdoor Features
- Porch
Schools
- North Iredell Middle School
- North Iredell High School
Utilities
- Central Air
- Heat Pump System
- Electric Water Heater
Community Details
- No Home Owners Association
Listing and Financial Details
- Assessor Parcel Number 4870588764000
- 1% Total Tax Rate
Ownership History
Purchase Details
Purchase Details
Home Financials for this Owner
Home Financials are based on the most recent Mortgage that was taken out on this home.Purchase Details
Home Financials for this Owner
Home Financials are based on the most recent Mortgage that was taken out on this home.Purchase Details
Purchase Details
Purchase Details
Purchase Details
Purchase Details
Similar Homes in Harmony, NC
Home Values in the Area
Average Home Value in this Area
Purchase History
| Date | Type | Sale Price | Title Company |
|---|---|---|---|
| Quit Claim Deed | -- | None Listed On Document | |
| Warranty Deed | $335,000 | Law Office Of Anthony S Privet | |
| Warranty Deed | $267,500 | None Available | |
| Warranty Deed | $125,000 | None Available | |
| Warranty Deed | $107,000 | -- | |
| Deed | -- | -- | |
| Deed | -- | -- | |
| Deed | -- | -- |
Mortgage History
| Date | Status | Loan Amount | Loan Type |
|---|---|---|---|
| Previous Owner | $335,000 | VA | |
| Previous Owner | $262,654 | FHA |
Property History
| Date | Event | Price | Change | Sq Ft Price |
|---|---|---|---|---|
| 07/06/2022 07/06/22 | Sold | $335,000 | +3.1% | $160 / Sq Ft |
| 05/27/2022 05/27/22 | For Sale | $325,000 | +21.5% | $155 / Sq Ft |
| 02/26/2021 02/26/21 | Sold | $267,500 | -0.9% | $149 / Sq Ft |
| 01/18/2021 01/18/21 | Pending | -- | -- | -- |
| 12/21/2020 12/21/20 | For Sale | $270,000 | -- | $150 / Sq Ft |
Tax History Compared to Growth
Tax History
| Year | Tax Paid | Tax Assessment Tax Assessment Total Assessment is a certain percentage of the fair market value that is determined by local assessors to be the total taxable value of land and additions on the property. | Land | Improvement |
|---|---|---|---|---|
| 2024 | $2,406 | $325,890 | $15,350 | $310,540 |
| 2023 | $2,406 | $325,890 | $15,350 | $310,540 |
| 2022 | $1,663 | $208,800 | $15,350 | $193,450 |
| 2021 | $1,628 | $210,300 | $16,850 | $193,450 |
| 2020 | $1,118 | $146,040 | $14,600 | $131,440 |
| 2019 | $1,104 | $146,040 | $14,600 | $131,440 |
| 2018 | $1,011 | $137,430 | $14,230 | $123,200 |
| 2017 | $1,011 | $137,430 | $14,230 | $123,200 |
| 2016 | $1,011 | $137,430 | $14,230 | $123,200 |
| 2015 | $1,011 | $137,430 | $14,230 | $123,200 |
| 2014 | -- | $145,930 | $14,230 | $131,700 |
Agents Affiliated with this Home
-
Tara King
T
Seller's Agent in 2022
Tara King
Your Realty PRO Brokerage Services LLC
(704) 606-6699
2 in this area
26 Total Sales
-
Jamie McMahon
J
Buyer's Agent in 2022
Jamie McMahon
RE/MAX
(704) 682-8557
3 in this area
23 Total Sales
-
Amanda Loftis
A
Seller's Agent in 2021
Amanda Loftis
Wilson Realty Co, LLC
(704) 437-1593
21 in this area
51 Total Sales
-
N
Buyer's Agent in 2021
NONMEMBER NONMEMBER
Map
Source: Triad MLS
MLS Number: 1007052
APN: 4870-58-8764.000
- 3220 Harmony Hwy
- 244 Little Wilkesboro Rd
- 149 Tranquility Ln
- 143 Tranquility Ln
- 13 ac W Memorial Hwy
- 286 Little Wilkesboro Rd
- 173 Alexander Farm Rd
- 338 Hickory Grove Rd
- 147 Dutchman Rd
- 150 Windmill Ct
- 191 Ashford Dr
- 333 Cranfill Rd
- 168 Valley Springs Dr
- 125 Ashford Dr
- 119 Legacy Ln
- 000 J and Rd W
- 144 J and Rd W
- 117 Haystack Ln
- 179 J and Rd W
- 604 Sheffield Rd






