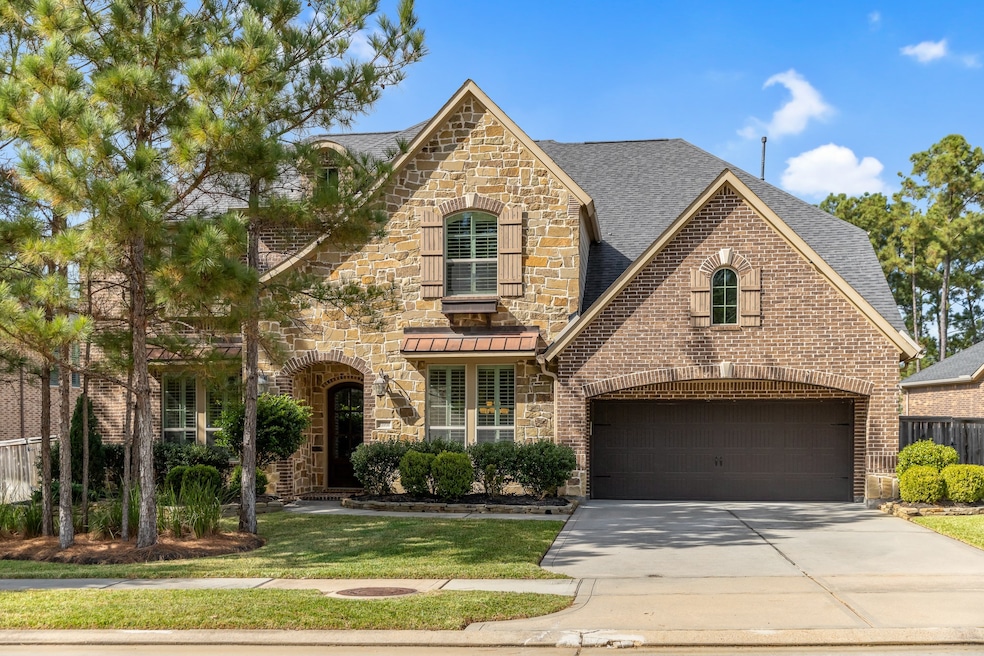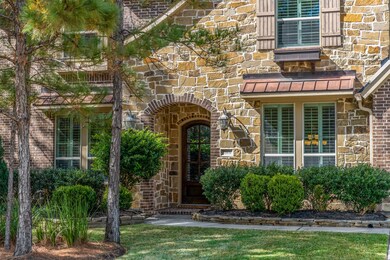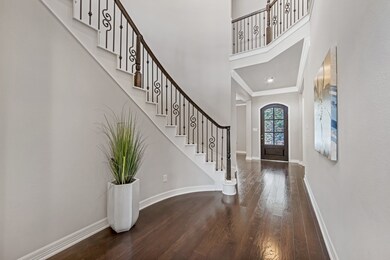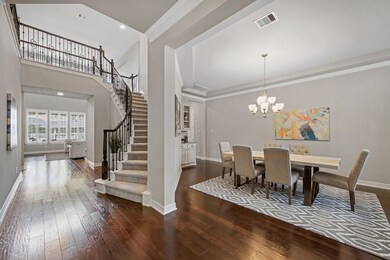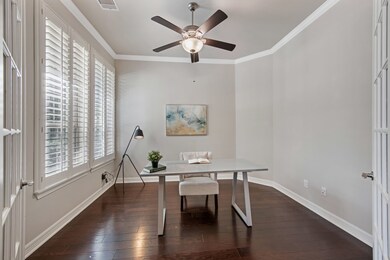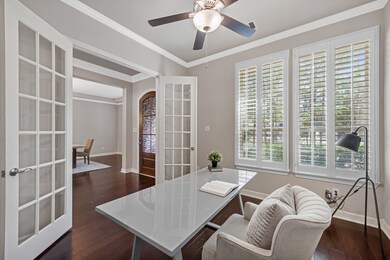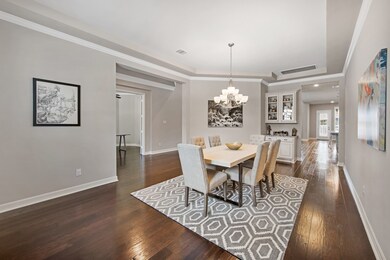33931 Mill Creek Way Pinehurst, TX 77362
Estimated payment $5,323/month
Highlights
- Clubhouse
- Deck
- Adjacent to Greenbelt
- Decker Prairie Elementary School Rated A-
- Pond
- Traditional Architecture
About This Home
You know that peace of mind you have when strolling through nature, enjoying the views, feeling safe and knowing this is where you belong? Well be prepared, not only is this a gated community with walking trails, a lake for fishing, playgrounds and a community pool but where you will find your dream home. Your new kitchen is amazing with an endless island where meals will be shared with family and friends, cookies baked and decorated for the holidays, morning coffees begin your day and your day events discussed and planned. The primary retreat is just that, where you will go to unwind and replenish at the end of the day. The secondary bedroom suite down is ideal for young children, guest or caregivers. When ready for entertainment, you have multiple choices ... game and media room + two covered patios. Your outdoor living is ideal for grilling, dining al fresco, and staying cool. The location is ideal with Hwy 249 within minutes, loads of shopping, restaurants and everything you need.
Open House Schedule
-
Sunday, November 16, 20252:00 to 4:00 pm11/16/2025 2:00:00 PM +00:0011/16/2025 4:00:00 PM +00:00Add to Calendar
Home Details
Home Type
- Single Family
Est. Annual Taxes
- $21,007
Year Built
- Built in 2016
Lot Details
- 0.26 Acre Lot
- Adjacent to Greenbelt
- Sprinkler System
- Back Yard Fenced and Side Yard
HOA Fees
- $100 Monthly HOA Fees
Parking
- 3 Car Attached Garage
- Tandem Garage
Home Design
- Traditional Architecture
- Brick Exterior Construction
- Slab Foundation
- Composition Roof
- Cement Siding
- Stone Siding
- Radiant Barrier
Interior Spaces
- 4,104 Sq Ft Home
- 2-Story Property
- Crown Molding
- High Ceiling
- Ceiling Fan
- Gas Log Fireplace
- Formal Entry
- Family Room Off Kitchen
- Living Room
- Breakfast Room
- Dining Room
- Home Office
- Game Room
- Utility Room
- Washer and Gas Dryer Hookup
Kitchen
- Breakfast Bar
- Walk-In Pantry
- Double Convection Oven
- Gas Cooktop
- Microwave
- Dishwasher
- Kitchen Island
- Disposal
Flooring
- Wood
- Carpet
- Tile
Bedrooms and Bathrooms
- 4 Bedrooms
- Double Vanity
- Single Vanity
- Soaking Tub
- Hollywood Bathroom
- Separate Shower
Home Security
- Security System Owned
- Fire and Smoke Detector
Eco-Friendly Details
- ENERGY STAR Qualified Appliances
- Energy-Efficient Windows with Low Emissivity
- Energy-Efficient HVAC
- Energy-Efficient Lighting
- Energy-Efficient Thermostat
- Ventilation
Outdoor Features
- Pond
- Deck
- Covered Patio or Porch
Schools
- Decker Prairie Elementary School
- Tomball Junior High School
- Tomball High School
Utilities
- Forced Air Zoned Heating and Cooling System
- Heating System Uses Gas
- Programmable Thermostat
Community Details
Overview
- Lakes Of Woodtrace Community Assn Association, Phone Number (713) 429-5440
- Built by Trendmaker Homes
- Woodtrace Subdivision
Amenities
- Picnic Area
- Clubhouse
- Meeting Room
- Party Room
Recreation
- Community Playground
- Community Pool
- Park
- Trails
Security
- Controlled Access
Map
Home Values in the Area
Average Home Value in this Area
Tax History
| Year | Tax Paid | Tax Assessment Tax Assessment Total Assessment is a certain percentage of the fair market value that is determined by local assessors to be the total taxable value of land and additions on the property. | Land | Improvement |
|---|---|---|---|---|
| 2025 | $21,007 | $753,036 | $90,416 | $662,620 |
| 2024 | $20,908 | $759,330 | $90,416 | $668,914 |
| 2023 | $20,908 | $738,780 | $90,420 | $648,360 |
| 2022 | $16,694 | $544,230 | $90,420 | $453,810 |
| 2021 | $15,258 | $476,590 | $90,420 | $386,170 |
| 2020 | $15,463 | $461,010 | $90,420 | $370,590 |
| 2019 | $15,075 | $453,450 | $90,000 | $363,450 |
| 2017 | $14,169 | $395,680 | $90,000 | $305,680 |
| 2016 | $1,611 | $45,000 | $45,000 | $0 |
| 2015 | $1,627 | $45,000 | $45,000 | $0 |
| 2014 | $1,627 | $45,000 | $45,000 | $0 |
Property History
| Date | Event | Price | List to Sale | Price per Sq Ft | Prior Sale |
|---|---|---|---|---|---|
| 11/13/2025 11/13/25 | For Sale | $660,000 | +22.2% | $161 / Sq Ft | |
| 06/04/2021 06/04/21 | Sold | -- | -- | -- | View Prior Sale |
| 05/05/2021 05/05/21 | Pending | -- | -- | -- | |
| 04/15/2021 04/15/21 | For Sale | $540,000 | -- | $132 / Sq Ft |
Purchase History
| Date | Type | Sale Price | Title Company |
|---|---|---|---|
| Special Warranty Deed | $260,000 | None Listed On Document | |
| Special Warranty Deed | -- | First American Title | |
| Deed | -- | -- | |
| Deed | -- | -- |
Mortgage History
| Date | Status | Loan Amount | Loan Type |
|---|---|---|---|
| Previous Owner | $356,000 | New Conventional |
Source: Houston Association of REALTORS®
MLS Number: 77897481
APN: 9594-01-03600
- 207 Fox Squirrel Ct
- 330 Mill Creek Rd
- 34207 Mill Creek Ct
- 315 Lagarto Way
- 1075 Lakemont Bend Ln
- 1215 Tallow Park Ln
- 1014 Lakemont Bend Ln
- 1059 Lakemont Bend Ln
- 13200 N Decker Dr
- 1026 Pleasant Pines Ln
- 222 Reynosa Ct
- 1004 Ivy Meadow Ln
- 2008 Green Terrace Ln
- 1005 Ivy Meadow Ln
- 1234 Blue Hazel Ct
- 1352 Winding Willow Dr
- 1112 Cedar Trace Place
- 507 Pearl View Ln
- 00 W Rollingwood St
- 1015 Ginger Glade Ln
- 34131 Mill Creek Way
- 33516 Orange Maple Way
- 1352 Winding Willow Dr
- 12423 Woodlake St
- 1429 Northwood Bluff Ln
- 1426 Northwood Bluff Ln
- 2123 Rosewood Pines Ln
- 12066 Quartersawn Ln
- 34616 Texas 249
- 32608 Decker Creek Dr
- 4237 Red Cedar Ring Ln
- 11918 Helene Ct
- 11915 Helene Ct
- 11711 Elizabeth Ct
- 32015 Sue Ln
- 32126 Annice Ln
- 32102 Decker Oaks Dr
- 2211 Goodson Loop
- 32034 Ashton Ln
- 32006 Annice Ln
