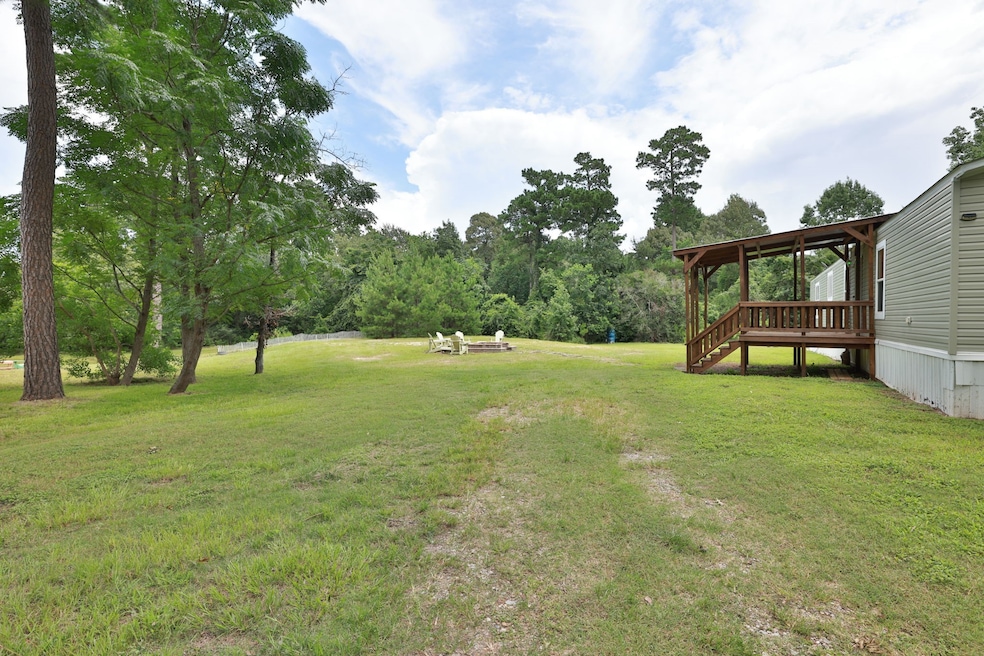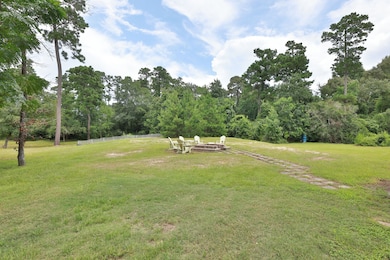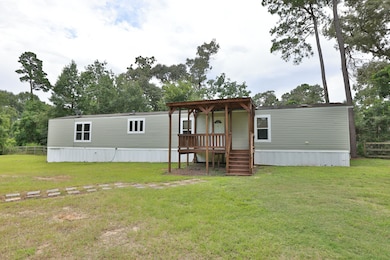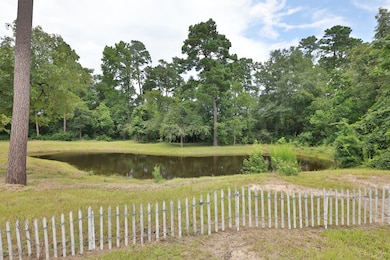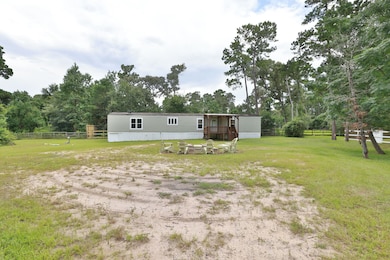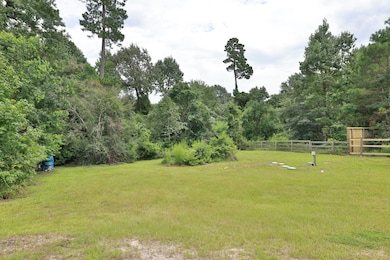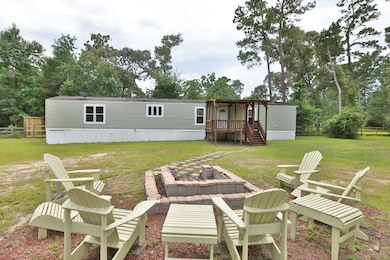33940 Ansley Rd Magnolia, TX 77355
Highlights
- RV Access or Parking
- Family Room Off Kitchen
- Soaking Tub
- Decker Prairie Elementary School Rated A-
- Cul-De-Sac
- Breakfast Bar
About This Home
This updated 3-bedroom, 2-bath home features fresh flooring throughout and a welcoming covered front patio. A private driveway leads to a spacious yard, perfect for outdoor enjoyment. Inside, the open-concept living and kitchen area is anchored by a large wooden island that separates the kitchen from the dining space. A full-size washer and dryer are included for added convenience. The primary suite, located just beyond the dining area, offers a separate tub and shower, along with two large walk-in closets. Off the living room, a long hallway leads to two additional bedrooms—separated by a full secondary bathroom—with the third bedroom situated at the end of the hall. Lawn care is included, making this home both comfortable and low-maintenance. No carpet in the home newly update floors with new photos coming soon.
Listing Agent
Real Property Management Houston License #0720832 Listed on: 07/10/2025
Property Details
Home Type
- Manufactured Home
Est. Annual Taxes
- $2,580
Year Built
- Built in 2016
Lot Details
- 2.3 Acre Lot
- Cul-De-Sac
- Cleared Lot
Interior Spaces
- Ceiling Fan
- Window Treatments
- Family Room Off Kitchen
- Living Room
- Open Floorplan
- Utility Room
- Fire and Smoke Detector
Kitchen
- Breakfast Bar
- Electric Oven
- Electric Range
- Free-Standing Range
- <<microwave>>
- Dishwasher
- Kitchen Island
- Disposal
Flooring
- Tile
- Vinyl
Bedrooms and Bathrooms
- 3 Bedrooms
- 2 Full Bathrooms
- Soaking Tub
- <<tubWithShowerToken>>
- Separate Shower
Laundry
- Dryer
- Washer
Parking
- Driveway
- Additional Parking
- RV Access or Parking
- Assigned Parking
- Unassigned Parking
Eco-Friendly Details
- Energy-Efficient Thermostat
Schools
- Decker Prairie Elementary School
- Tomball Junior High School
- Tomball High School
Utilities
- Central Heating and Cooling System
- Programmable Thermostat
- Well
- Septic Tank
Listing and Financial Details
- Property Available on 7/4/25
- Long Term Lease
Community Details
Overview
- Front Yard Maintenance
- Real Property Management Association
- Thomas J. Stansbury Abstract 485 Subdivision
Amenities
- Laundry Facilities
Pet Policy
- Call for details about the types of pets allowed
- Pet Deposit Required
Map
Source: Houston Association of REALTORS®
MLS Number: 93349439
APN: 0485-00-03300
- 1827 Woodtrace Blvd
- 2215 Timbershade Ct
- 1002 Timberland Bay Ct
- 14003 Timbergreen Dr
- 14742 Timbergreen Dr
- 34011 Highland Terrace Ln
- 1003 Angel Forest Ct
- 1030 Village Shores Ln
- 514 Pearl View Ln
- 510 Pearl View Ln
- 1046 Lakemont Bend Ln
- 1071 Lakemont Bend Ln
- 1059 Lakemont Bend Ln
- 1215 Tallow Park Ln
- 1222 Tallow Park Ln
- 502 Pearl View Ln
- 14419 Timbergreen Dr
- 507 Pearl View Ln
- 1002 Pleasant Pines Ln
- 34514 Michelle Dr
- 1215 Tallow Park Ln
- 34106 Mill Creek Way
- 1211 Blue Hazel Ct
- 1117 Cedar Trace Place
- 1319 Winding Willow Dr
- 12083 Quartersawn Ln
- 12063 Quartersawn Ln
- 606 N Pine Hill St
- 4319 Maple Root Ln
- 25919 Chicory Dr
- 25829 Hedgerow Dr
- 23207 Decker Prairie-Rosehill Rd
- 32123 Decker Oaks Dr
- 25849 Hedgerow Dr
- 25706 Simbrah Dr
- 34616 Texas 249
- 32035 Annice Ln
- 11835 Belle Ct
- 11903 Belle Ct
- 11911 Belle Ct
