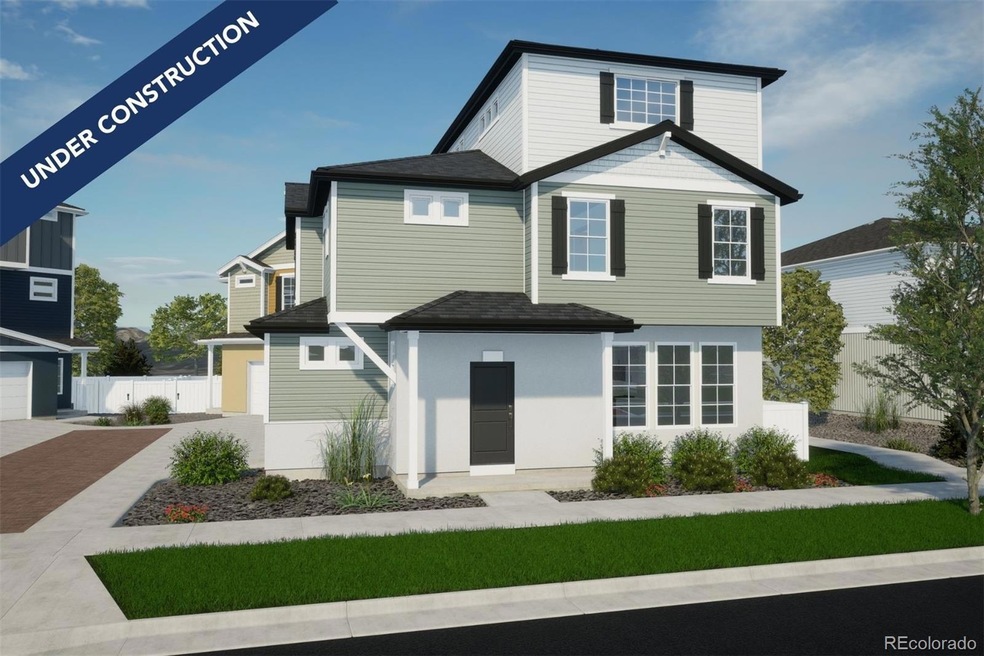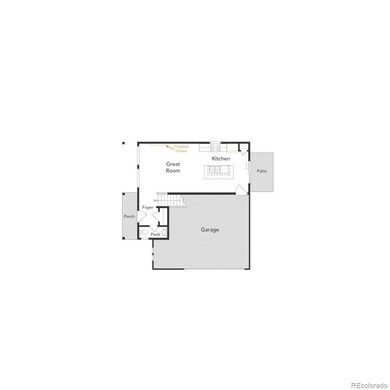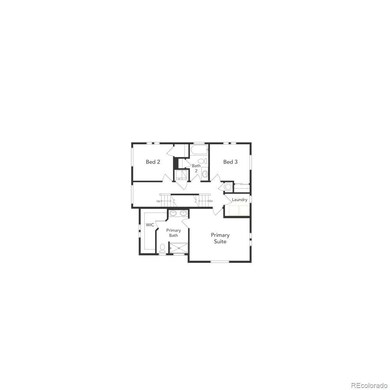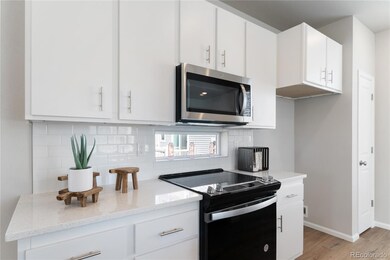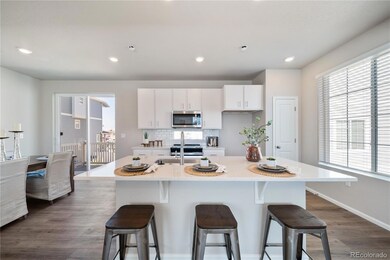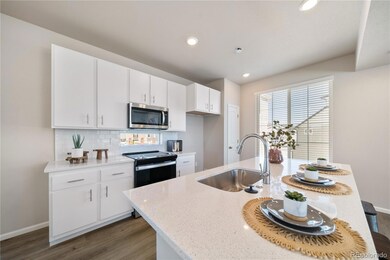
3395 Barkwood Dr Johnstown, CO 80534
Estimated payment $2,823/month
Highlights
- New Construction
- Primary Bedroom Suite
- Clubhouse
- Located in a master-planned community
- Open Floorplan
- Contemporary Architecture
About This Home
The Belgian, Modern Living in Thompson River Ranch: Take advantage of $10K Flex Cash when using our preferred lender! *Restrictions apply, see sales counselor for details.*
Step inside this beautiful 1,747 sq. ft. home featuring 3 bedrooms and 2.5 baths. The inviting foyer leads to a versatile flex room—perfect for a home office, playroom, or cozy reading nook. Upstairs, the open-concept second floor boasts a spacious eat-in kitchen with an island, pantry, and sleek stainless-steel appliances. The dining area, positioned near the sliding glass door, is bathed in natural light, creating a bright and airy space. Step outside onto your deck to enjoy the fresh air or sip your morning coffee.
The third floor is home to the serene primary suite, complete with a walk-in closet ideal for organization and an ensuite bath featuring a walk-in shower and dual sinks. Two additional bedrooms, a full bathroom, and a conveniently located laundry room make everyday living effortless—no more carrying laundry up and down the stairs! The spacious garage includes a tandem section, perfect for extra storage, lawn tools, or recreational gear. The fenced backyard, with its enlarged concrete patio, offers plenty of space for gardening, entertaining, or simply unwinding. This home is designed for both comfort and functionality—don’t miss the chance to make it yours! Actual home may differ from artist's rendering or photography shown
Thompson River Ranch offers everything you need for an active and fulfilling lifestyle. Enjoy two sparkling pools, a state-of-the-art fitness center, walking trails, lush parks, and a disc golf course. With an outstanding school just steps away.
Listing Agent
Keller Williams Trilogy Brokerage Email: vfuqua@oakwoodhomesco.com,303-358-7452 License #100106305 Listed on: 02/09/2025

Home Details
Home Type
- Single Family
Year Built
- Built in 2025 | New Construction
Lot Details
- 3,582 Sq Ft Lot
- Property is Fully Fenced
- Private Yard
HOA Fees
- $110 Monthly HOA Fees
Parking
- 2 Car Attached Garage
Home Design
- Contemporary Architecture
- Tri-Level Property
- Composition Roof
- Vinyl Siding
- Stucco
Interior Spaces
- 1,747 Sq Ft Home
- Open Floorplan
- Wired For Data
- Double Pane Windows
- Great Room
- Dining Room
- Home Office
- Bonus Room
- Crawl Space
- Laundry Room
Kitchen
- Eat-In Kitchen
- <<OvenToken>>
- <<microwave>>
- Dishwasher
- Kitchen Island
Flooring
- Carpet
- Vinyl
Bedrooms and Bathrooms
- 3 Bedrooms
- Primary Bedroom Suite
- Walk-In Closet
Home Security
- Carbon Monoxide Detectors
- Fire and Smoke Detector
Eco-Friendly Details
- Energy-Efficient Appliances
- Energy-Efficient Windows
- Energy-Efficient Construction
- Energy-Efficient HVAC
- Energy-Efficient Insulation
- Energy-Efficient Thermostat
- Smoke Free Home
Outdoor Features
- Patio
- Rain Gutters
Schools
- Riverview Pk-8 Elementary And Middle School
- Mountain View High School
Utilities
- Forced Air Heating and Cooling System
- 220 Volts
- 110 Volts
- High-Efficiency Water Heater
- Phone Available
- Cable TV Available
Listing and Financial Details
- Exclusions: Taxes are an annual estimate. Pictures will be updated as construction progresses. Earnest Money based on using Preferred Lender.
- Assessor Parcel Number R1677595
Community Details
Overview
- Association fees include ground maintenance, road maintenance, snow removal
- Thompson Crossing Metro Dist Association, Phone Number (303) 502-7456
- Built by Oakwood Homes, LLC
- Thompson River Ranch Subdivision, Belgian Floorplan
- Located in a master-planned community
Amenities
- Clubhouse
Recreation
- Community Playground
- Community Pool
- Park
- Trails
Map
Home Values in the Area
Average Home Value in this Area
Tax History
| Year | Tax Paid | Tax Assessment Tax Assessment Total Assessment is a certain percentage of the fair market value that is determined by local assessors to be the total taxable value of land and additions on the property. | Land | Improvement |
|---|---|---|---|---|
| 2025 | $5,169 | $25,138 | $25,138 | -- |
| 2024 | $4,982 | $25,138 | $25,138 | -- |
| 2022 | $8 | $16 | $16 | -- |
| 2021 | $8 | $17 | $17 | $0 |
Property History
| Date | Event | Price | Change | Sq Ft Price |
|---|---|---|---|---|
| 07/17/2025 07/17/25 | For Sale | $412,135 | 0.0% | $236 / Sq Ft |
| 03/10/2025 03/10/25 | Pending | -- | -- | -- |
| 02/24/2025 02/24/25 | Price Changed | $412,135 | -1.2% | $236 / Sq Ft |
| 02/10/2025 02/10/25 | Price Changed | $417,135 | -7.7% | $239 / Sq Ft |
| 02/08/2025 02/08/25 | For Sale | $452,135 | -- | $259 / Sq Ft |
Purchase History
| Date | Type | Sale Price | Title Company |
|---|---|---|---|
| Special Warranty Deed | $722,300 | None Listed On Document |
Similar Homes in Johnstown, CO
Source: REcolorado®
MLS Number: 5799525
APN: 85234-37-053
- 3433 Barkwood Dr
- 3415 Barkwood Dr
- 3429 Barkwood Dr
- 3423 Barkwood Dr
- 3401 Barkwood Dr
- 4325 Elkwood Ct
- 3422 Streamwood Dr
- 3409 Barkwood Dr
- 3408 Streamwood Dr
- 3428 Streamwood Dr
- 3387 Barkwood Dr
- 3392 Streamwood Dr
- 3381 Barkwood Dr
- 3378 Streamwood Dr
- 3398 Streamwood Dr
- 3384 Streamwood Dr
- 3425 Streamwood Dr
- 3373 Barkwood Dr
- 3364 Streamwood Dr
- 3411 Streamwood Dr
