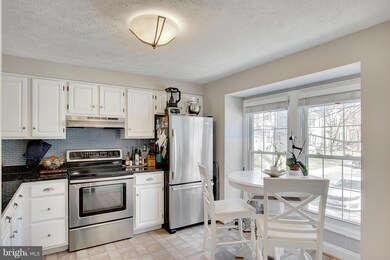
3397 Oak Dr W Ellicott City, MD 21043
Highlights
- Colonial Architecture
- Traditional Floor Plan
- Den
- Veterans Elementary School Rated A-
- Wood Flooring
- Eat-In Kitchen
About This Home
As of May 2017*LOCATION* LOCATION*LOCATION* End of group townhouse w/walkout basement to open space & fantastic wooded view. Features include: hardwood floors main level. roof 2012, HWH 2016, remodeled kitchen w/granite counters, tile black splash, SS appliances, new carpet, freshly painted throughout, master bedroom w/vaulted ceilings, basement has den/office & pellet stove. Close to Routes 100, 29, & 40.
Last Agent to Sell the Property
Lynn Ikle
Redfin Corp License #631075 Listed on: 03/31/2017

Townhouse Details
Home Type
- Townhome
Est. Annual Taxes
- $4,257
Year Built
- Built in 1989
Lot Details
- 2,252 Sq Ft Lot
- 1 Common Wall
- Property is in very good condition
HOA Fees
- $39 Monthly HOA Fees
Parking
- Unassigned Parking
Home Design
- Colonial Architecture
- Asphalt Roof
- Aluminum Siding
Interior Spaces
- Property has 3 Levels
- Traditional Floor Plan
- Ceiling Fan
- Fireplace Mantel
- Window Treatments
- Sliding Doors
- Entrance Foyer
- Family Room
- Living Room
- Dining Room
- Den
- Wood Flooring
Kitchen
- Eat-In Kitchen
- Stove
- Dishwasher
Bedrooms and Bathrooms
- 3 Bedrooms
- En-Suite Primary Bedroom
- En-Suite Bathroom
- 4 Bathrooms
Laundry
- Dryer
- Washer
Finished Basement
- Walk-Out Basement
- Rear Basement Entry
Schools
- Veterans Elementary School
- Dunloggin Middle School
- Mt. Hebron High School
Utilities
- Central Air
- Heat Pump System
- Vented Exhaust Fan
- Electric Water Heater
Community Details
- Oak West Subdivision
Listing and Financial Details
- Tax Lot 38
- Assessor Parcel Number 1402325837
- $52 Front Foot Fee per year
Ownership History
Purchase Details
Home Financials for this Owner
Home Financials are based on the most recent Mortgage that was taken out on this home.Purchase Details
Home Financials for this Owner
Home Financials are based on the most recent Mortgage that was taken out on this home.Purchase Details
Purchase Details
Similar Homes in the area
Home Values in the Area
Average Home Value in this Area
Purchase History
| Date | Type | Sale Price | Title Company |
|---|---|---|---|
| Deed | $350,000 | North American Title Co | |
| Deed | $305,000 | Sage Title Group Llc | |
| Deed | $137,000 | -- | |
| Deed | -- | -- |
Mortgage History
| Date | Status | Loan Amount | Loan Type |
|---|---|---|---|
| Open | $280,000 | New Conventional | |
| Previous Owner | $294,325 | FHA | |
| Closed | -- | No Value Available |
Property History
| Date | Event | Price | Change | Sq Ft Price |
|---|---|---|---|---|
| 05/16/2017 05/16/17 | Sold | $350,000 | 0.0% | $178 / Sq Ft |
| 04/03/2017 04/03/17 | Pending | -- | -- | -- |
| 04/03/2017 04/03/17 | Price Changed | $350,000 | +1.5% | $178 / Sq Ft |
| 03/31/2017 03/31/17 | For Sale | $344,900 | +13.1% | $176 / Sq Ft |
| 10/19/2012 10/19/12 | Sold | $305,000 | +2.0% | $155 / Sq Ft |
| 09/22/2012 09/22/12 | Pending | -- | -- | -- |
| 09/19/2012 09/19/12 | Price Changed | $299,000 | -5.1% | $152 / Sq Ft |
| 08/13/2012 08/13/12 | For Sale | $315,000 | +3.3% | $160 / Sq Ft |
| 08/10/2012 08/10/12 | Off Market | $305,000 | -- | -- |
| 07/28/2012 07/28/12 | For Sale | $315,000 | +3.3% | $160 / Sq Ft |
| 07/25/2012 07/25/12 | Off Market | $305,000 | -- | -- |
| 07/20/2012 07/20/12 | For Sale | $315,000 | -- | $160 / Sq Ft |
Tax History Compared to Growth
Tax History
| Year | Tax Paid | Tax Assessment Tax Assessment Total Assessment is a certain percentage of the fair market value that is determined by local assessors to be the total taxable value of land and additions on the property. | Land | Improvement |
|---|---|---|---|---|
| 2024 | $6,221 | $402,967 | $0 | $0 |
| 2023 | $5,826 | $379,000 | $185,000 | $194,000 |
| 2022 | $5,544 | $362,167 | $0 | $0 |
| 2021 | $2,939 | $345,333 | $0 | $0 |
| 2020 | $5,060 | $328,500 | $115,000 | $213,500 |
| 2019 | $4,923 | $318,967 | $0 | $0 |
| 2018 | $4,568 | $309,433 | $0 | $0 |
| 2017 | $4,421 | $299,900 | $0 | $0 |
| 2016 | -- | $288,000 | $0 | $0 |
| 2015 | -- | $276,100 | $0 | $0 |
| 2014 | -- | $264,200 | $0 | $0 |
Agents Affiliated with this Home
-
L
Seller's Agent in 2017
Lynn Ikle
Redfin Corp
-
Johnson Kadamkulathil

Buyer's Agent in 2017
Johnson Kadamkulathil
Samson Properties
(202) 445-7379
12 in this area
55 Total Sales
-
Maria Weaver

Seller's Agent in 2012
Maria Weaver
RE/MAX
(410) 258-0604
9 in this area
103 Total Sales
Map
Source: Bright MLS
MLS Number: 1000012490
APN: 02-325837
- 8075 Locust Mill St
- 8643 Ridge Rd
- 2992 Normandy Dr
- 8370 Governor Run
- 8839 Hawthorne Ct
- 3633 Rusty Rim
- 3257 Sonia Trail
- 3157 Sonia Trail
- 3522 Lower Mill Ct
- 3310 Honey Bee Ct
- 2813 Deerfield Dr
- 2932 Rogers Ave
- 3715 Bonnybridge Place
- 8820 Papillon Dr
- 2917 Chestnut Hill Dr
- 8415 Church Lane Rd
- 8905 Frederick Rd
- 2796 Rogers Ave
- 2736 Westminster Rd
- 2550 Kensington Gardens






