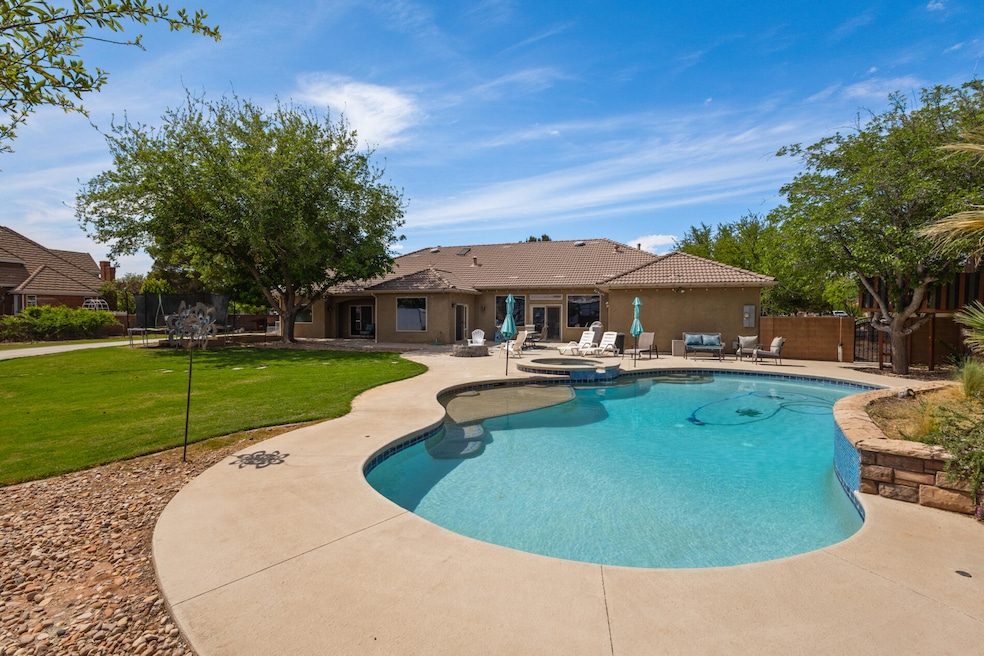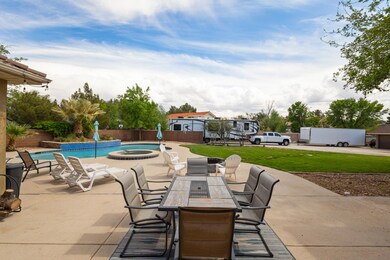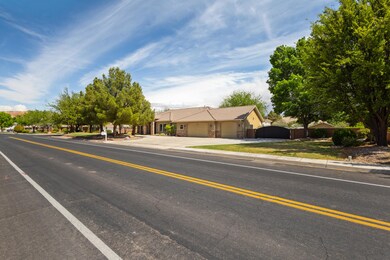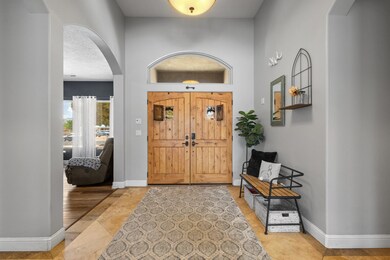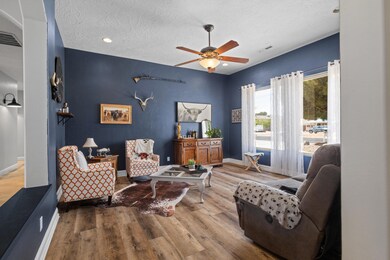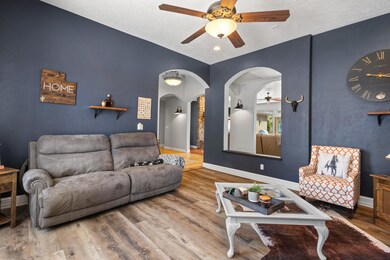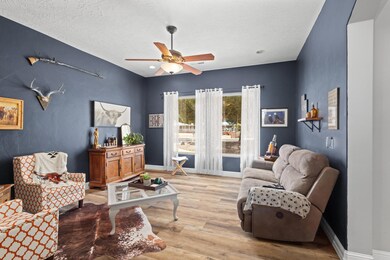
3397 Sugar Leo Rd Saint George, UT 84790
Bloomington Ranches NeighborhoodHighlights
- Concrete Pool
- Corner Lot
- No HOA
- RV Access or Parking
- Private Yard
- Garage
About This Home
As of July 2025Tucked away on a corner lot in the desirable Bloomington Ranches subdivision, this single-level home offers space to breathe with nearly an acre of land. It's got everything you need, inside and out. Enjoy your own private backyard retreat with a pool, spa, and plenty of open, usable space. Inside, the layout is dialed with two oversized master suites, a split floor plan, and generous living spaces throughout. Need garage space? You've got a 4-car attached garage plus a separate 2-car garage with a workshop. The property comes with 3 Bloomington Water Co. shares, horse privileges, plenty of RV or trailer parking, and a steam room to top it all off. This is the kind of place you don't come across very often!
Last Agent to Sell the Property
KW SG KELLER WILLIAMS SUCCESS 2 License #8955231 SA Listed on: 04/18/2025

Last Buyer's Agent
NON BOARD AGENT
NON MLS OFFICE
Home Details
Home Type
- Single Family
Est. Annual Taxes
- $3,410
Year Built
- Built in 2005
Lot Details
- 0.81 Acre Lot
- Property is Fully Fenced
- Landscaped
- Corner Lot
- Sprinkler System
- Private Yard
Parking
- Garage
- Extra Deep Garage
- Garage Door Opener
- RV Access or Parking
Home Design
- Slab Foundation
- Tile Roof
- Stucco Exterior
- Stone Exterior Construction
Interior Spaces
- 3,628 Sq Ft Home
- 1-Story Property
- Ceiling Fan
- Gas Fireplace
- Double Pane Windows
Kitchen
- Built-In Range
- Range Hood
- Microwave
- Dishwasher
- Disposal
Bedrooms and Bathrooms
- 4 Bedrooms
- Walk-In Closet
- 4 Bathrooms
Laundry
- Dryer
- Washer
Pool
- Concrete Pool
- Heated In Ground Pool
- Spa
Outdoor Features
- Patio
Schools
- Bloomington Elementary School
- Dixie Middle School
- Dixie High School
Utilities
- No Cooling
- Central Air
- Heating System Uses Natural Gas
- Heat Pump System
- Water Softener is Owned
Community Details
- No Home Owners Association
- Bloomington Ranches Subdivision
Listing and Financial Details
- Assessor Parcel Number SG-BR-3-146
Ownership History
Purchase Details
Home Financials for this Owner
Home Financials are based on the most recent Mortgage that was taken out on this home.Purchase Details
Home Financials for this Owner
Home Financials are based on the most recent Mortgage that was taken out on this home.Purchase Details
Home Financials for this Owner
Home Financials are based on the most recent Mortgage that was taken out on this home.Similar Homes in the area
Home Values in the Area
Average Home Value in this Area
Purchase History
| Date | Type | Sale Price | Title Company |
|---|---|---|---|
| Interfamily Deed Transfer | -- | None Available | |
| Warranty Deed | -- | Southern Utah Title Co | |
| Interfamily Deed Transfer | -- | None Available |
Mortgage History
| Date | Status | Loan Amount | Loan Type |
|---|---|---|---|
| Open | $285,305 | New Conventional | |
| Closed | $285,305 | New Conventional | |
| Closed | $295,000 | New Conventional | |
| Previous Owner | -- | No Value Available | |
| Previous Owner | $148,543 | No Value Available | |
| Previous Owner | $174,500 | New Conventional |
Property History
| Date | Event | Price | Change | Sq Ft Price |
|---|---|---|---|---|
| 07/15/2025 07/15/25 | Sold | -- | -- | -- |
| 06/16/2025 06/16/25 | Pending | -- | -- | -- |
| 06/12/2025 06/12/25 | Price Changed | $1,090,000 | -0.9% | $300 / Sq Ft |
| 05/27/2025 05/27/25 | Price Changed | $1,100,000 | -1.3% | $303 / Sq Ft |
| 05/08/2025 05/08/25 | Price Changed | $1,115,000 | -0.9% | $307 / Sq Ft |
| 04/18/2025 04/18/25 | For Sale | $1,125,000 | -- | $310 / Sq Ft |
Tax History Compared to Growth
Tax History
| Year | Tax Paid | Tax Assessment Tax Assessment Total Assessment is a certain percentage of the fair market value that is determined by local assessors to be the total taxable value of land and additions on the property. | Land | Improvement |
|---|---|---|---|---|
| 2023 | $3,489 | $521,345 | $121,000 | $400,345 |
| 2022 | $3,414 | $479,710 | $110,000 | $369,710 |
| 2021 | $3,239 | $678,800 | $145,000 | $533,800 |
| 2020 | $2,917 | $575,600 | $135,000 | $440,600 |
| 2019 | $2,654 | $511,700 | $135,000 | $376,700 |
| 2018 | $2,684 | $259,380 | $0 | $0 |
| 2017 | $2,496 | $241,230 | $0 | $0 |
| 2016 | $2,604 | $232,760 | $0 | $0 |
| 2015 | $2,813 | $241,230 | $0 | $0 |
| 2014 | $2,694 | $232,485 | $0 | $0 |
Agents Affiliated with this Home
-
Lance Clifford

Seller's Agent in 2025
Lance Clifford
KW SG KELLER WILLIAMS SUCCESS 2
(435) 574-7100
1 in this area
66 Total Sales
-
N
Buyer's Agent in 2025
NON BOARD AGENT
NON MLS OFFICE
Map
Source: Washington County Board of REALTORS®
MLS Number: 25-260455
APN: 0142037
- 3424 Sugar Leo Rd
- 419 W Churchill
- 944 Gardenia Cir
- 952 W Bloomington Dr S
- 1014 W Bloomington Dr S
- 1020 W Bloomington Dr S
- 3080 S Bloomington Dr E Unit 37
- 3080 S Bloomington Dr E Unit 12
- 289 Count Fleet Rd
- 3770 Sugar Leo Rd
- 3410 S Chaparral Dr
- 3430 Chaparral Dr
- 1114 W Bloomington Dr S
- 875 Rio Virgin Dr Unit 210
- 875 Rio Virgin Dr Unit 262
- 3821 Sugar Leo Rd Unit 24
- 1144 W Bloomington Dr S
- 3360 Chaparral Dr
- 3763 Carribbean Cir
- 2873 Quail Cir
