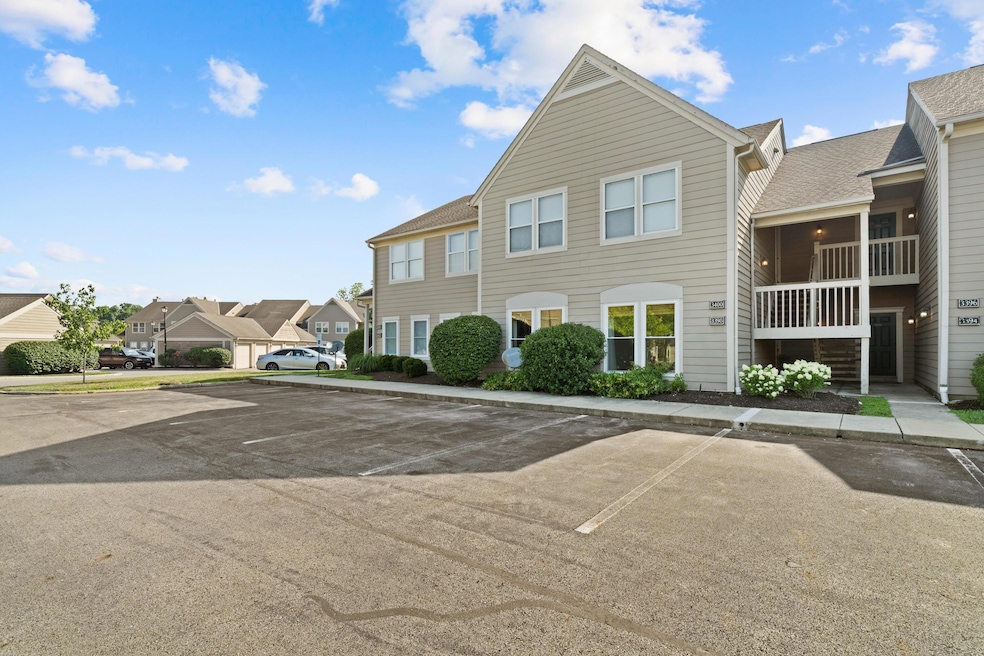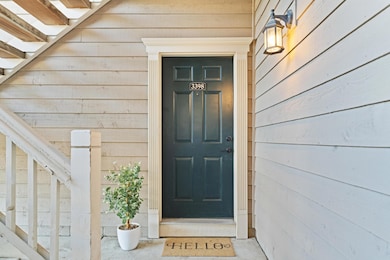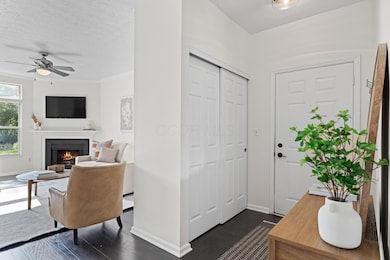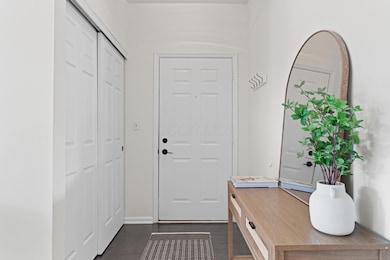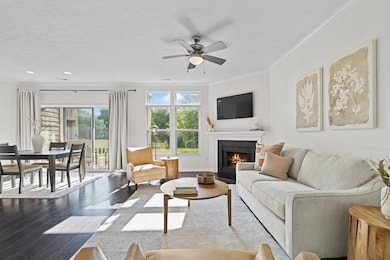
3398 Fishinger Mill Dr Hilliard, OH 43026
Mill Run NeighborhoodEstimated payment $1,873/month
Highlights
- Hot Property
- Water Views
- Deck
- Hilliard Tharp Sixth Grade Elementary School Rated A-
- Clubhouse
- Traditional Architecture
About This Home
Located in the condominium Community known as The Millington, this newly updated ranch condominium is move in ready! This unit features a ground floor entry, 1 car detached garage, 2 bedrooms, 2 full baths and 1,152 sqft plus a private deck! Greet your guests on the covered front porch! Entry into the beautiful Foyer with new lighting and coat closet. Living Room with fireplace and crown molding! Updated Kitchen with new tile flooring, NEW Stainless Steel Appliances, including a gas range, newly painted cabinetry and hardware and new countertops with a single basin sink and new faucet. There's a pantry, too! Wainscotting in Dining Area and sliding door to the private wood deck, overlooking the green space and pond! Down the hall, you'll find the Primary Bedroom with new carpet, wood trim detail and updated ensuite full bath and double closets! 2nd bedroom also with new carpet, features wall trim! Guest Full Bath updated with marble vanity, new floors & more! 1st floor laundry closet hookup. Enjoy the maintenance free living and the grounds, which include a clubhouse, inground pool and tennis courts. Conveniently located at Mill Run, near lots of restaurants and shopping! Condo fee covers Water /Sewer /Trash / Insurance/Lawn service and recreation! 1 car detached garage with opener, perfect for storage!
Property Details
Home Type
- Condominium
Est. Annual Taxes
- $3,316
Year Built
- Built in 1988
Lot Details
- Two or More Common Walls
- Additional Parcels
HOA Fees
- $351 Monthly HOA Fees
Parking
- 1 Car Detached Garage
- Common or Shared Parking
Home Design
- Traditional Architecture
- Slab Foundation
- Wood Siding
Interior Spaces
- 1,152 Sq Ft Home
- 1-Story Property
- Wood Burning Fireplace
- Insulated Windows
- Water Views
Kitchen
- Gas Range
- Microwave
- Dishwasher
Flooring
- Carpet
- Laminate
Bedrooms and Bathrooms
- 2 Main Level Bedrooms
- 2 Full Bathrooms
Laundry
- Laundry on main level
- Electric Dryer Hookup
Outdoor Features
- Deck
Utilities
- Forced Air Heating and Cooling System
- Heating System Uses Gas
- Gas Water Heater
Listing and Financial Details
- Assessor Parcel Number 560-273639
Community Details
Overview
- $702 Capital Contribution Fee
- Association fees include lawn care, insurance, sewer, trash, water, snow removal
- Association Phone (614) 876-7800
- The Millington Coa
- On-Site Maintenance
Amenities
- Clubhouse
- Recreation Room
Recreation
- Tennis Courts
- Community Pool
- Bike Trail
- Snow Removal
Map
Home Values in the Area
Average Home Value in this Area
Tax History
| Year | Tax Paid | Tax Assessment Tax Assessment Total Assessment is a certain percentage of the fair market value that is determined by local assessors to be the total taxable value of land and additions on the property. | Land | Improvement |
|---|---|---|---|---|
| 2024 | $3,114 | $55,130 | $12,780 | $42,350 |
| 2023 | $2,697 | $55,125 | $12,775 | $42,350 |
| 2022 | $2,453 | $40,150 | $6,550 | $33,600 |
| 2021 | $2,451 | $40,150 | $6,550 | $33,600 |
| 2020 | $2,444 | $40,150 | $6,550 | $33,600 |
| 2019 | $2,603 | $36,510 | $5,950 | $30,560 |
| 2018 | $2,513 | $36,510 | $5,950 | $30,560 |
| 2017 | $2,592 | $36,510 | $5,950 | $30,560 |
| 2016 | $2,597 | $33,880 | $5,810 | $28,070 |
| 2015 | $2,434 | $33,880 | $5,810 | $28,070 |
| 2014 | $2,438 | $33,880 | $5,810 | $28,070 |
| 2013 | $1,300 | $35,665 | $6,125 | $29,540 |
Property History
| Date | Event | Price | Change | Sq Ft Price |
|---|---|---|---|---|
| 07/17/2025 07/17/25 | For Sale | $224,900 | +81.4% | $195 / Sq Ft |
| 08/05/2016 08/05/16 | Sold | $124,000 | +2.1% | $108 / Sq Ft |
| 07/06/2016 07/06/16 | Pending | -- | -- | -- |
| 06/17/2016 06/17/16 | For Sale | $121,500 | -- | $105 / Sq Ft |
Purchase History
| Date | Type | Sale Price | Title Company |
|---|---|---|---|
| Warranty Deed | $124,000 | Independent Title Services I | |
| Warranty Deed | $124,000 | None Available | |
| Corporate Deed | $102,200 | Title First |
Mortgage History
| Date | Status | Loan Amount | Loan Type |
|---|---|---|---|
| Open | $117,800 | New Conventional | |
| Previous Owner | $117,500 | Stand Alone Refi Refinance Of Original Loan | |
| Previous Owner | $124,000 | Fannie Mae Freddie Mac | |
| Previous Owner | $91,980 | Purchase Money Mortgage |
Similar Homes in the area
Source: Columbus and Central Ohio Regional MLS
MLS Number: 225026410
APN: 560-273639
- 3646 Hilliard Station Rd Unit 3646
- 3381 Fishinger Mill Dr
- 3379 Fishinger Mill Dr
- 3409 Eastwoodlands Trail Unit 3409
- 3566 Fishinger Mill Dr Unit 3566
- 3574 Fishinger Mill Dr Unit 3574
- 3388 Smileys
- 3535 Polley Rd
- 3552 Smiley Rd
- 3414 Noreen Dr
- 3421 Noreen Dr
- 3828 Falls Circle Dr Unit 22
- 3700 Ravens Glen Dr
- 3434 Fishinger Rd
- 3475 Rochfort Bridge Dr
- 3456 Merrydawn Dr
- 3243 Summerdale Ln Unit 46
- 3195 Summerdale Ln Unit 64
- 3137 Griggsview Ct Unit 3137
- 3254 Brookview Way Unit 15
- 3280 Mill Run Dr
- 3281 Smiley Rd
- 3 Polley Rd
- 2777 Donna Dr
- 2684 Eastcleft Dr
- 4115 Britton Pkwy
- 2532 Cranford Rd
- 2820 Margate Rd
- 4455 Condor Dr
- 4727 Jeannette Rd
- 4732 Jeannette Rd
- 2394 Fishinger Rd
- 3155 Terra Dr
- 4839 Stoneybrook Blvd
- 2663 Charing Rd
- 2299 River Oaks Dr
- 4674 Leap Ct
- 2211 Dublin Rd
- 2530 Sherwin Rd
- 5022 Stoneybrook Blvd Unit 8B
