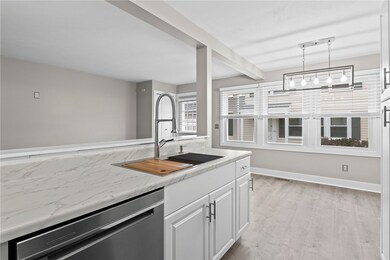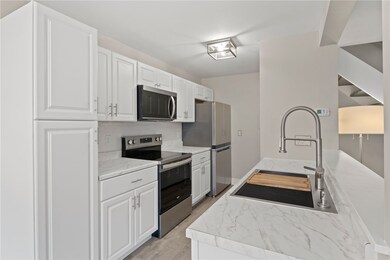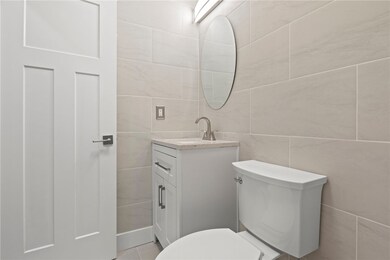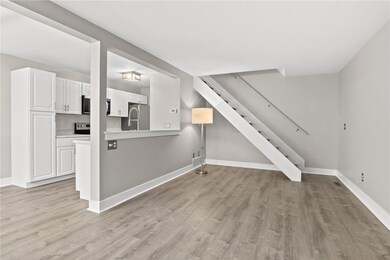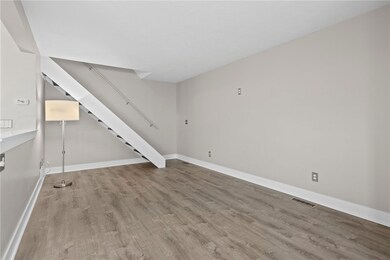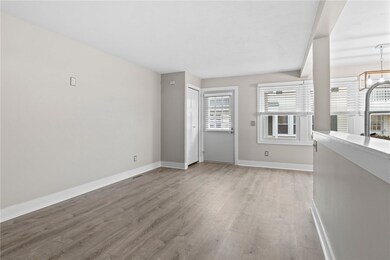FULLY remodeled 2-bedroom condo in the conveniently located Valley Creek Community of Perinton! Ready for Quick Possession. Conveniently Located in Perinton - walk to Wegmans, plaza shops & nearby restaurants! Fairport schools! Low Fairport Electric!
Updates to the home include new luxury-vinyl flooring throughout (2024), new kitchen cabinetry, lighting & under-mounted chef's prep sink (2024), new stainless steel appliances (refrigerator, stove, dishwasher, microwave, washer & dryer (2024), tiled bathroom floors & walls (2024), bathroom shower/tub, vanity & toilet (2024) (2024), dining room chandelier, ceiling lighting, bathroom vanity & light/fan (2024), new baseboards & trim throughout (2024), freshly painted throughout (2024), outlets, vent covers & light switch plates (2024), furnace (2019), water heater (2017). Detached 1-car garage with extra storage space & 1 additional dedicated parking space directly outside of garage.
Monthly HOA of $305 includes exterior maintenance, lawn care, snow removal, refuse, water & sewer.
Take advantage of this convenient and close location to Wegmans, shopping/restaurants, gas stations, urgent care and easy access to 490. Just move in and enjoy!
Delayed Showings begin starting Thursday 1/9/25 at 9:00 a.m. and end Tuesday 1/14/25 at 10:00 a.m. Delayed negotiations, all offers due Tuesday 1/14/25 at 12:00 p.m. Please allow 24 hours with all offers.


