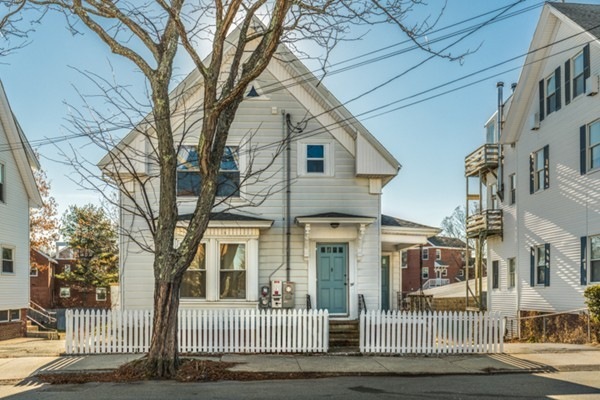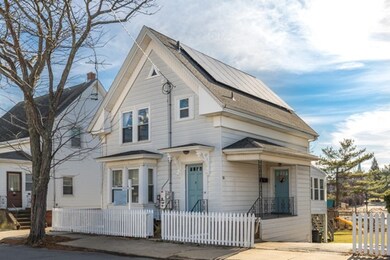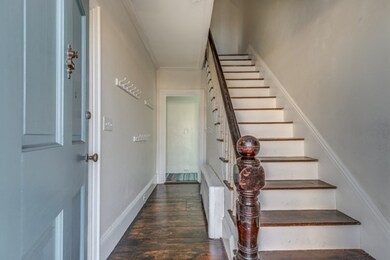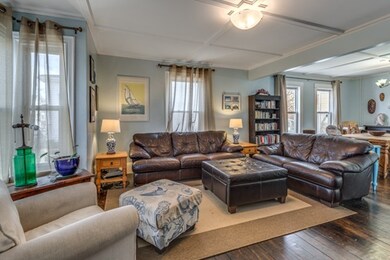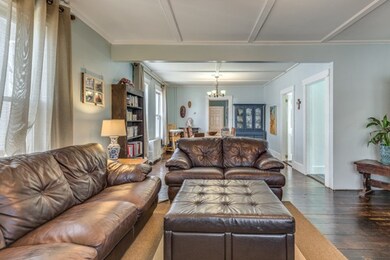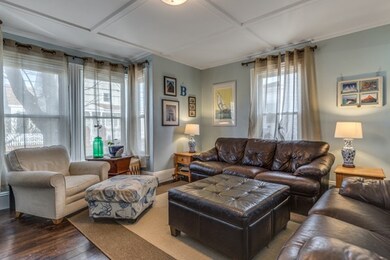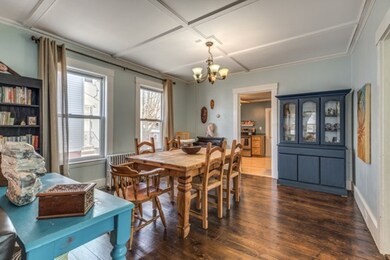
34 Cleveland St Gloucester, MA 01930
Central Gloucester NeighborhoodAbout This Home
As of January 2018This charming Colonial offers many recent updates! 2013-2015 renovations include new roof, gas heating/hot water, 200 AMP electric, window replacement, lead paint remediation, and so much more! The first floor is filled with natural light and features an open concept dining and living room, spacious kitchen, study, sunroom and renovated bath. Three bedrooms and a tasteful bath complete the second floor. Ample basement storage and large level yard. Convenient location close to restaurants and shopping, Route 128 and train. Showings begin Sunday, 12/3 from 11-12:30.
Last Agent to Sell the Property
J. Barrett & Company Listed on: 11/29/2017
Home Details
Home Type
Single Family
Est. Annual Taxes
$4,814
Year Built
1900
Lot Details
0
Listing Details
- Lot Description: Fenced/Enclosed, Level
- Property Type: Single Family
- Single Family Type: Detached
- Style: Colonial
- Other Agent: 1.00
- Lead Paint: Certified Treated
- Year Round: Yes
- Year Built Description: Approximate
- Special Features: None
- Property Sub Type: Detached
- Year Built: 1900
Interior Features
- Has Basement: Yes
- Number of Rooms: 7
- Amenities: Public Transportation, Shopping, Park, Highway Access, House of Worship, Marina
- Electric: Circuit Breakers, 200 Amps
- Flooring: Wood
- Insulation: Mixed
- Basement: Full, Interior Access, Unfinished Basement
- Bedroom 2: Second Floor
- Bedroom 3: Second Floor
- Bathroom #1: First Floor
- Bathroom #2: Second Floor
- Kitchen: First Floor
- Laundry Room: Basement
- Living Room: First Floor
- Master Bedroom: Second Floor
- Master Bedroom Description: Flooring - Wood
- Dining Room: First Floor
- No Bedrooms: 3
- Full Bathrooms: 2
- Oth1 Room Name: Home Office
- Oth1 Dscrp: Flooring - Wood
- Oth2 Room Name: Sun Room
- Oth2 Dscrp: Flooring - Laminate
- Main Lo: C95243
- Main So: C95247
- Estimated Sq Ft: 1426.00
Exterior Features
- Construction: Frame
- Exterior: Aluminum
- Foundation: Fieldstone
Garage/Parking
- Parking: Off-Street, Paved Driveway
- Parking Spaces: 2
Utilities
- Heat Zones: 1
- Hot Water: Natural Gas
- Utility Connections: Washer Hookup
- Sewer: City/Town Sewer
- Water: City/Town Water
Lot Info
- Assessor Parcel Number: M:0027 B:0010 L:0000
- Zoning: R4
- Acre: 0.11
- Lot Size: 5000.00
Ownership History
Purchase Details
Home Financials for this Owner
Home Financials are based on the most recent Mortgage that was taken out on this home.Purchase Details
Home Financials for this Owner
Home Financials are based on the most recent Mortgage that was taken out on this home.Purchase Details
Home Financials for this Owner
Home Financials are based on the most recent Mortgage that was taken out on this home.Similar Home in Gloucester, MA
Home Values in the Area
Average Home Value in this Area
Purchase History
| Date | Type | Sale Price | Title Company |
|---|---|---|---|
| Not Resolvable | $339,000 | -- | |
| Not Resolvable | $190,000 | -- | |
| Deed | $288,000 | -- |
Mortgage History
| Date | Status | Loan Amount | Loan Type |
|---|---|---|---|
| Open | $316,000 | FHA | |
| Previous Owner | $20,000 | No Value Available | |
| Previous Owner | $228,300 | FHA | |
| Previous Owner | $237,125 | FHA | |
| Previous Owner | $30,448 | No Value Available | |
| Previous Owner | $260,000 | Purchase Money Mortgage |
Property History
| Date | Event | Price | Change | Sq Ft Price |
|---|---|---|---|---|
| 01/31/2018 01/31/18 | Sold | $339,000 | 0.0% | $238 / Sq Ft |
| 12/05/2017 12/05/17 | Pending | -- | -- | -- |
| 11/29/2017 11/29/17 | For Sale | $339,000 | +78.4% | $238 / Sq Ft |
| 07/25/2013 07/25/13 | Sold | $190,000 | -4.5% | $143 / Sq Ft |
| 02/16/2013 02/16/13 | Pending | -- | -- | -- |
| 02/06/2013 02/06/13 | For Sale | $199,000 | -- | $150 / Sq Ft |
Tax History Compared to Growth
Tax History
| Year | Tax Paid | Tax Assessment Tax Assessment Total Assessment is a certain percentage of the fair market value that is determined by local assessors to be the total taxable value of land and additions on the property. | Land | Improvement |
|---|---|---|---|---|
| 2025 | $4,814 | $494,800 | $131,600 | $363,200 |
| 2024 | $4,814 | $494,800 | $131,600 | $363,200 |
| 2023 | $4,602 | $434,600 | $117,500 | $317,100 |
| 2022 | $4,455 | $379,800 | $102,200 | $277,600 |
| 2021 | $4,298 | $345,500 | $92,900 | $252,600 |
| 2020 | $4,228 | $342,900 | $92,900 | $250,000 |
| 2019 | $4,004 | $315,500 | $92,900 | $222,600 |
| 2018 | $3,826 | $295,900 | $92,900 | $203,000 |
| 2017 | $3,642 | $276,100 | $83,700 | $192,400 |
| 2016 | $3,315 | $243,600 | $83,600 | $160,000 |
| 2015 | $3,157 | $231,300 | $83,600 | $147,700 |
Agents Affiliated with this Home
-
Crowell & Frost Realty Group

Seller's Agent in 2018
Crowell & Frost Realty Group
J. Barrett & Company
(978) 578-6570
1 in this area
143 Total Sales
-
Peter and Pam Lane

Buyer's Agent in 2018
Peter and Pam Lane
North Shore's Gold Coast Realty
(978) 689-5431
29 in this area
84 Total Sales
-
L
Seller's Agent in 2013
Listing Group
Lamacchia Realty, Inc.
Map
Source: MLS Property Information Network (MLS PIN)
MLS Number: 72259730
APN: GLOU-000027-000010
- 40 Sargent St
- 23 Dale Ave
- 185 Washington St
- 47 Pleasant St Unit 2
- 16 Pine St
- 9 Foster St Unit 1
- 9 Foster St Unit 2
- 21 Beacon St
- 194 Washington St
- 8 Summer St Unit 103
- 15 Washington Square
- 27 Washington St
- 191 Main St Unit 2B
- 191 Main St Unit 2A
- 191 Main St Unit 3
- 300 Main St
- 5 Babson St Unit 2
- 150 Prospect St Unit 3
- 22 Taylor St Unit 1
- 26 Mansfield St
