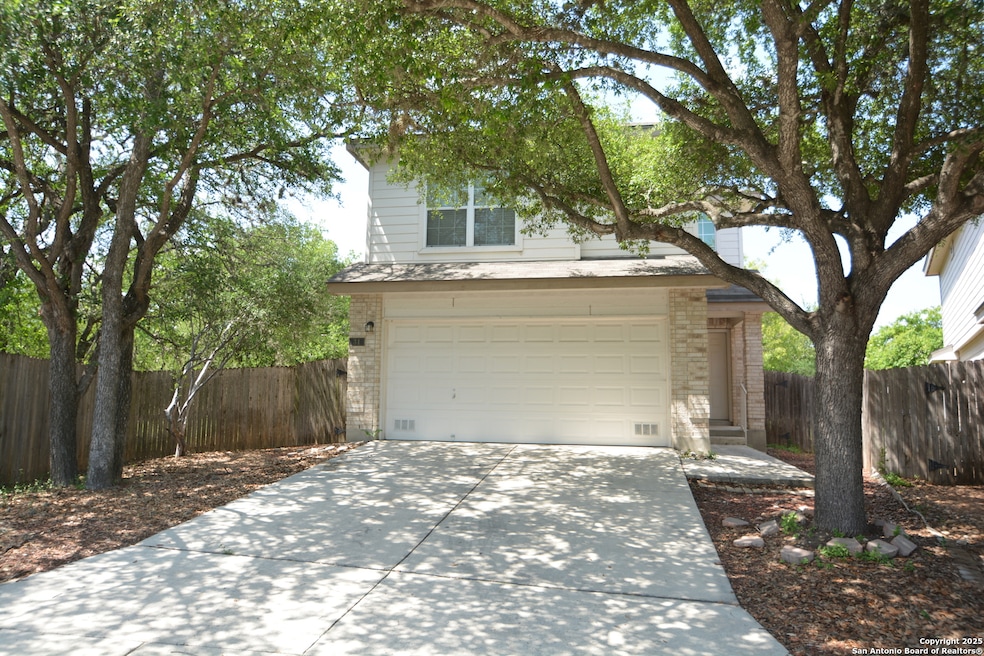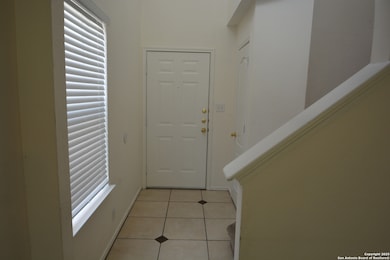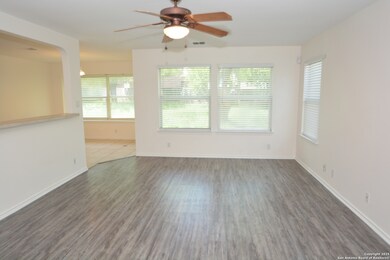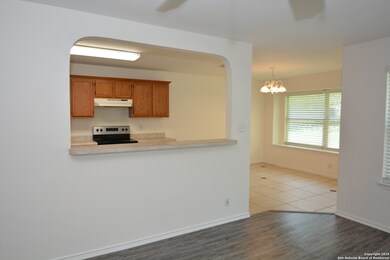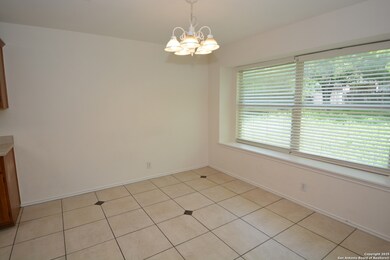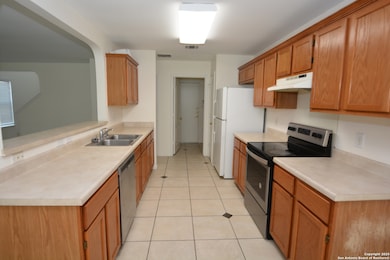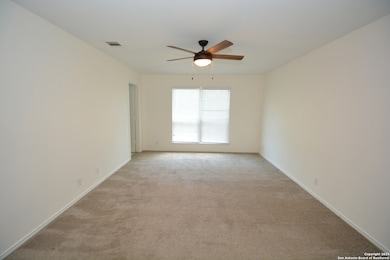34 Drizzle Run San Antonio, TX 78240
Eckhert Crossing NeighborhoodHighlights
- Mature Trees
- Eat-In Kitchen
- Ceramic Tile Flooring
- 2 Car Attached Garage
- Tile Patio or Porch
- Central Heating and Cooling System
About This Home
This 4/2.5/2 is located on a cul-de-sac street! Large Single Living Area! Berber carpet & Porcelain tile flooring! Granite accents in the kitchen! Lots of upgrades for easy living! Master upstairs. Larger than average lot for privacy! Trees! Privacy fence! Full sprinkler system! EZ Access to Medical Center, IH-10, Loop 410 and lots of nearby shopping! In this area at this price, this one will go quick! So much better than an apartment! Don't delay!
Home Details
Home Type
- Single Family
Est. Annual Taxes
- $7,250
Year Built
- Built in 2004
Lot Details
- 7,405 Sq Ft Lot
- Fenced
- Level Lot
- Sprinkler System
- Mature Trees
Home Design
- Brick Exterior Construction
- Slab Foundation
- Composition Roof
Interior Spaces
- 1,715 Sq Ft Home
- 2-Story Property
- Ceiling Fan
- Window Treatments
- Washer Hookup
Kitchen
- Eat-In Kitchen
- Stove
- Ice Maker
- Dishwasher
- Disposal
Flooring
- Carpet
- Ceramic Tile
Bedrooms and Bathrooms
- 4 Bedrooms
Parking
- 2 Car Attached Garage
- Garage Door Opener
Schools
- Leon Val Elementary School
- Rudder Middle School
- Marshall High School
Utilities
- Central Heating and Cooling System
- Electric Water Heater
- Cable TV Available
Additional Features
- Low Pile Carpeting
- Tile Patio or Porch
Community Details
- Built by CONTINENTAL
- Bluffs At Westchase Subdivision
Listing and Financial Details
- Rent includes noinc
- Assessor Parcel Number 179730070370
Map
Source: San Antonio Board of REALTORS®
MLS Number: 1882330
APN: 17973-007-0370
- 11 Rainy Ave
- 7923 Coastal Run
- 7815 Kingsbury Wood
- 7906 Coastal Run
- 7902 Coastal Run
- 7910 Sunflower Way
- 7414 Elderberry St
- 8206 Evert St
- 8526 Tanbark Dr
- 8611 Tanbark Dr
- 7923 Veleta Unit 1
- 8927 John Barrett Dr
- 8711 Dumaine
- 8915 Burgandy
- 8902 Hetherington Dr
- 6713 Linkway Dr
- 7502 Linkmeadow St
- 6 Moonwalk Crest
- 8255 Misty Willow St
- 7419 Belmont Place
- 59 Rainy Ave
- 18 Rainy Ave
- 8120 Mainland Dr
- 7820 Woodchase
- 7810 Kingsbury Wood Unit 4
- 7791 Woodchase
- 6811 John Marshall St Unit 68
- 7802 Kingsbury Way Unit 2
- 7730 Woodchase Dr
- 7540 Bandera Rd
- 8307 Lou Gehrig St
- 7923 Veleta Unit 1
- 7809 Richard Frank Way
- 8234 Campanario
- 9146 Victory Pass Dr
- 8218 Dawnwood Dr
- 102 Kenrock Ridge
- 19 Moondance Hill
- 9103 Big Bethel Dr
- 6406 Maverick Oak Dr
