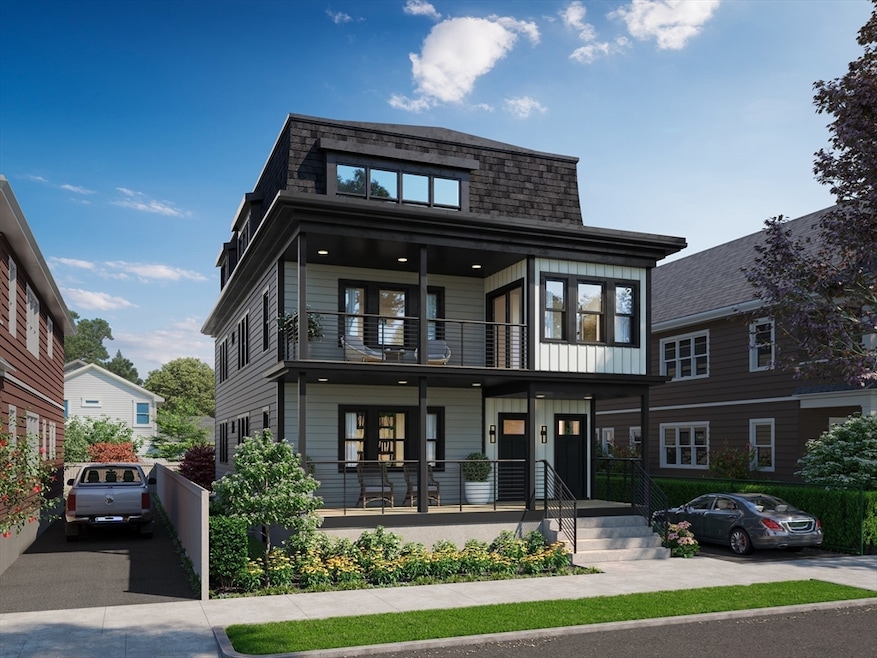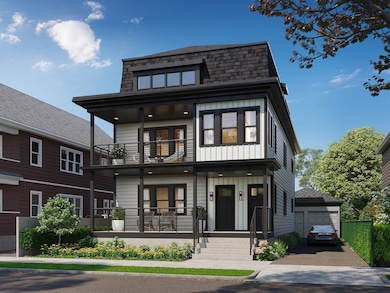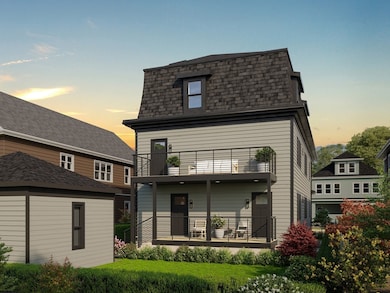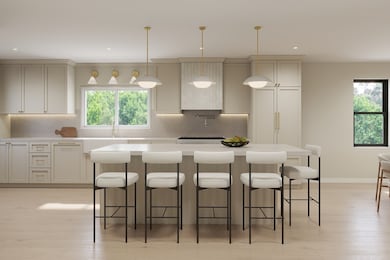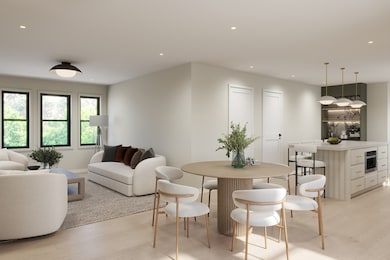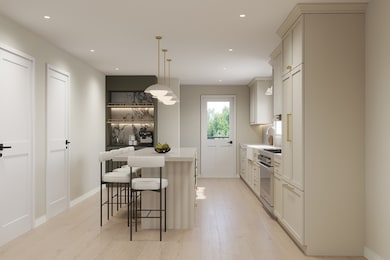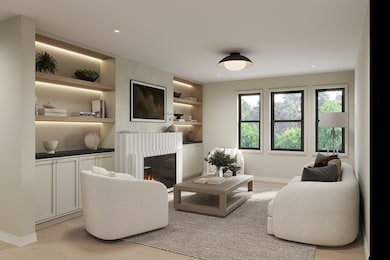34 Governor Winthrop Rd Unit 2 Somerville, MA 02145
Ten Hills NeighborhoodEstimated payment $9,290/month
Highlights
- Marina
- Medical Services
- Open Floorplan
- Somerville High School Rated A-
- No Units Above
- 3-minute walk to Charles A Grimmons Park
About This Home
Near Assembly Row’s dining, retail, and the MBTA Orange Line, this upper bi-level sits in a gut-renovated two-unit condo building. It offers 2,400 sq. ft. across two levels with high ceilings throughout. The main level features a warm, modern kitchen with panel-ready appliances, Taj Mahal quartz, a fluted island, and a built-in coffee ba connecting cleanly to dining and living with doors to both decks. The living room adds a fluted stone fireplace, LED-lit built-ins, and wide-plank floors—bright, warm, and easy for everyday lounging or hosting. A dedicated office plus a guest bedroom and full bath complete the floor. Upstairs adds a separate family room and a calm primary suite with a walk-in closet and a bath with double vanity and tiled shower, plus another bedroom, a full bath, and laundry. Complete with a garage space plus off-street parking. This home offers modern living with convenient access to transit, dining, and daily essentials.
Townhouse Details
Home Type
- Townhome
Year Built
- Built in 1900
Lot Details
- Near Conservation Area
- No Units Above
HOA Fees
- $250 Monthly HOA Fees
Parking
- 1 Car Detached Garage
- Open Parking
- Off-Street Parking
Home Design
- Half Duplex
- Entry on the 2nd floor
- Frame Construction
- Spray Foam Insulation
- Shingle Roof
- Rubber Roof
Interior Spaces
- 2,414 Sq Ft Home
- 2-Story Property
- Open Floorplan
- Recessed Lighting
- Decorative Lighting
- Light Fixtures
- Insulated Windows
- Insulated Doors
- Living Room with Fireplace
- Home Office
- Play Room
- Laundry on upper level
Kitchen
- Breakfast Bar
- Range
- Microwave
- Dishwasher
- Kitchen Island
- Upgraded Countertops
- Pot Filler
Flooring
- Wood
- Ceramic Tile
Bedrooms and Bathrooms
- 3 Bedrooms
- Primary bedroom located on second floor
- Walk-In Closet
- 3 Full Bathrooms
- Double Vanity
- Bathtub Includes Tile Surround
- Separate Shower
Eco-Friendly Details
- Energy-Efficient Thermostat
Outdoor Features
- Balcony
- Deck
Location
- Property is near public transit
- Property is near schools
Utilities
- Forced Air Heating and Cooling System
- 2 Cooling Zones
- 2 Heating Zones
- Heat Pump System
Listing and Financial Details
- Assessor Parcel Number 757285
Community Details
Overview
- Association fees include water, sewer, insurance, ground maintenance, reserve funds
- 2 Units
Amenities
- Medical Services
- Common Area
- Shops
- Coin Laundry
Recreation
- Marina
- Tennis Courts
- Park
- Jogging Path
- Bike Trail
Map
Home Values in the Area
Average Home Value in this Area
Property History
| Date | Event | Price | List to Sale | Price per Sq Ft |
|---|---|---|---|---|
| 09/02/2025 09/02/25 | For Sale | $1,450,000 | -- | $601 / Sq Ft |
Source: MLS Property Information Network (MLS PIN)
MLS Number: 73424424
- 38 Governor Winthrop Rd
- 41 Bailey Rd
- 62 Governor Winthrop Rd Unit 2
- 70 Governor Winthrop Rd Unit 72
- 84 Grant St Unit 7
- 81 Wheatland St
- 77 Wheatland St Unit 2
- 43 Derby St
- 30A Summer
- 9 Crest Hill Rd
- 7 Jaques St
- 94 Jaques St Unit B
- 49 Heath St Unit 1
- 60 Cross St E Unit 207
- 60 Cross St E Unit 315
- 29 Fenwick St
- 375 Canal St Unit 1109
- 375 Canal St Unit 908
- 375 Canal St Unit 1103
- 19 Fenwick St Unit 4
- 37 Governor Winthrop Rd Unit 1
- 62 Governor Winthrop Rd Unit 2##
- 38 Ten Hills Rd Unit 2
- 400 Mystic Ave Unit FL3-ID366
- 79 Bailey Rd Unit 1##
- 408 Mystic Ave Unit 306
- 400 Mystic Ave Unit 306
- 400 Mystic Ave Unit 304
- 30 Putnam Rd Unit 1
- 58 Puritan Rd Unit 58 Puritan Road
- 102 Grant St Unit A
- 97 Bailey Rd Unit Bailey Road
- 31 Sydney St Unit 3
- 49 Sydney St
- 70 Putnam Rd Unit 1
- 72 Grant St Unit 1
- 86 Fellsway W Unit 3
- 82 Fellsway W Unit 401
- 29 Derby St Unit 2
- 76 Fellsway W Unit 401
