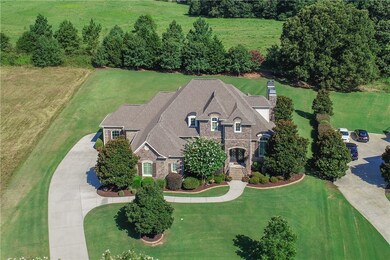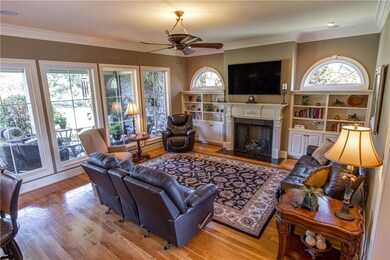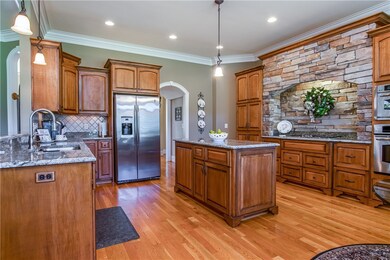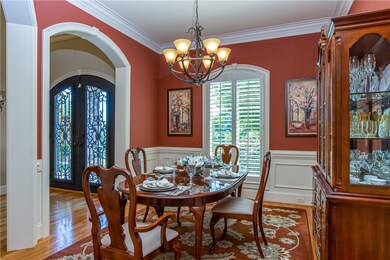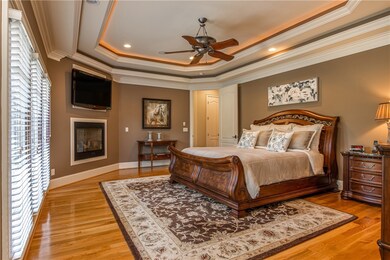
34 Great Lawn Dr Piedmont, SC 29673
Highlights
- Gated Community
- Traditional Architecture
- Wood Flooring
- Wren Elementary School Rated A
- Cathedral Ceiling
- Main Floor Bedroom
About This Home
As of October 2020GORGEOUS 4/3.5 + BONUS ROOM WITH CLOSET. 3,509 SQFT. FULL YARD IN-GROUND SPRINKLER SYSTEM. LARGE COVERED PATIO W/ OUTDOOR FIREPLACE. NATURAL GAS GRILL HOOK UP. INTERIOR AND EXTERIOR SURROUND SOUND SYSTEM. HARDWOOD FLOORS. GRANITE COUNTERTOPS. 2 INTERIOR GAS LOG FIREPLACES. INCREDIBLE MASTER ON MAIN SUITE. NEW HVAC INSTALLED 2018.
Masterful craftsmanship, pristine detailing, and the beauty of the South Carolina countryside; it can all be yours in this gorgeous 4 bedroom 3.5 bathroom plus bonus room with closet! The gated community of Rushton is home to this impeccable 2 story Piedmont home. Built in 2008, the home boasts an impressive 3,509 sqft brimming with artfully embellished finishes and materials. Its second-to-none curb appeal is aided by neatly manicured landscaping kept green by the full yard in-ground sprinkler system, and attractive plantation shutters complemented by the stunning stone and brick exterior. A fabulous, large covered patio overlooks the sprawling backyard. A natural gas hook up for a BBQ grill, surround sound system wired for both inside and outside living spaces, and the striking outdoor fireplace makes this a great spot for entertaining year-round. Eye catching aesthetics follow inside too, with features like a 2 story foyer with a Juliette window overlooking the entry, arched doorways, crown molding, and gleaming hardwood floors. The open concept kitchen and living room are an absolute delight. Its eat-in kitchen has beautiful granite countertops, stainless steel appliances, and a wonderful center island with a built-in beverage refrigerator for the perfectly chilled drink. The adjacent living room’s lovely gas log fireplace and mantel is the best place to get cozy in the Winter. The highlight of the main level is the incredible master suite. Here, you’ll not only enjoy a spacious and comfortable room, but also a second gas log fireplace and walk-out porch accessed by fantastic French doors. The full bathroom is equally spectacular, with a double sink vanity, generous bathtub, and walk-in shower. The suite’s walk-in closet is found here as well, with ample dressing space and a drop down ironing board. Amenities can quite literally be described as “wall-to-wall” in this home: the 2 story foyer chandelier has an automatic lift for ease in changing bulbs; the temperature controlled flex room is ideal for a workshop, hobby room, or other creative space; the new HVAC system was installed only 2 years ago in 2018. Truly, every inch of this home has been crafted for your comfort. Zoned for Wren Elementary, Middle, and High Schools, this home is only 10 minutes from I-85, with access to the best of the Upstate. Here, you’re only 15 minutes from necessities like Ingles and Bi-Lo grocery stores, and popular restaurants like Cracker Barrel, Pizza House of Powdersville, and Los Compadres Mexican Restaurant. And when you’re looking for a great way to spend an afternoon, hit the links at nearby Southern Oaks Golf Course. It’s all right here waiting for you! Call to schedule your showing today!
www.theresnoplacelikegreenville.com
Last Agent to Sell the Property
The Haro Group at KW Historic District License #75774 Listed on: 08/12/2020

Home Details
Home Type
- Single Family
Est. Annual Taxes
- $2,578
Lot Details
- Level Lot
- Landscaped with Trees
HOA Fees
- $100 Monthly HOA Fees
Parking
- 3 Car Attached Garage
Home Design
- Traditional Architecture
- Brick Exterior Construction
- Stone
Interior Spaces
- 3,509 Sq Ft Home
- 2-Story Property
- Wet Bar
- Central Vacuum
- Bookcases
- Cathedral Ceiling
- Ceiling Fan
- Fireplace
- Entrance Foyer
- Home Office
- Bonus Room
- Crawl Space
- Laundry Room
Kitchen
- Wine Cooler
- Granite Countertops
- Disposal
Flooring
- Wood
- Carpet
- Ceramic Tile
Bedrooms and Bathrooms
- 4 Bedrooms
- Main Floor Bedroom
- Primary bedroom located on second floor
- Walk-In Closet
- Bathroom on Main Level
- Dual Sinks
- <<bathWSpaHydroMassageTubToken>>
- Garden Bath
- Separate Shower
Schools
- Wren Elementary School
- Wren Middle School
- Wren High School
Utilities
- Cooling Available
- Forced Air Heating System
- Heating System Uses Natural Gas
- Underground Utilities
Additional Features
- Porch
- Outside City Limits
Listing and Financial Details
- Assessor Parcel Number 190-10-01-009
Community Details
Overview
- Association fees include street lights
- Rushton Subdivision
Additional Features
- Common Area
- Gated Community
Ownership History
Purchase Details
Home Financials for this Owner
Home Financials are based on the most recent Mortgage that was taken out on this home.Purchase Details
Home Financials for this Owner
Home Financials are based on the most recent Mortgage that was taken out on this home.Similar Homes in the area
Home Values in the Area
Average Home Value in this Area
Purchase History
| Date | Type | Sale Price | Title Company |
|---|---|---|---|
| Deed | $575,000 | None Available | |
| Quit Claim Deed | -- | None Available |
Mortgage History
| Date | Status | Loan Amount | Loan Type |
|---|---|---|---|
| Open | $460,000 | New Conventional | |
| Previous Owner | $424,000 | Future Advance Clause Open End Mortgage | |
| Previous Owner | $200,000 | New Conventional | |
| Previous Owner | $390,000 | Construction |
Property History
| Date | Event | Price | Change | Sq Ft Price |
|---|---|---|---|---|
| 07/17/2025 07/17/25 | For Sale | $1,100,000 | +91.3% | $324 / Sq Ft |
| 10/08/2020 10/08/20 | Sold | $575,000 | -4.2% | $164 / Sq Ft |
| 08/28/2020 08/28/20 | Pending | -- | -- | -- |
| 08/12/2020 08/12/20 | For Sale | $599,900 | -- | $171 / Sq Ft |
Tax History Compared to Growth
Tax History
| Year | Tax Paid | Tax Assessment Tax Assessment Total Assessment is a certain percentage of the fair market value that is determined by local assessors to be the total taxable value of land and additions on the property. | Land | Improvement |
|---|---|---|---|---|
| 2024 | $3,275 | $31,650 | $5,890 | $25,760 |
| 2023 | $3,275 | $31,650 | $5,890 | $25,760 |
| 2022 | $3,528 | $31,650 | $5,890 | $25,760 |
| 2021 | $3,528 | $22,890 | $2,000 | $20,890 |
| 2020 | $2,578 | $18,240 | $2,000 | $16,240 |
| 2019 | $2,578 | $18,240 | $2,000 | $16,240 |
| 2018 | $2,414 | $18,240 | $2,000 | $16,240 |
| 2017 | -- | $18,240 | $2,000 | $16,240 |
| 2016 | $2,442 | $17,990 | $2,000 | $15,990 |
| 2015 | $2,606 | $17,990 | $2,000 | $15,990 |
| 2014 | $2,583 | $17,990 | $2,000 | $15,990 |
Agents Affiliated with this Home
-
Erica Dawson

Seller's Agent in 2025
Erica Dawson
Allen Tate - Greenville/Simp.
(864) 421-2340
22 Total Sales
-
Haro Setian

Seller's Agent in 2020
Haro Setian
The Haro Group at KW Historic District
(864) 381-8427
10 in this area
385 Total Sales
-
AGENT NONMEMBER
A
Buyer's Agent in 2020
AGENT NONMEMBER
NONMEMBER OFFICE
Map
Source: Western Upstate Multiple Listing Service
MLS Number: 20230991
APN: 190-10-01-009
- 30 Great Lawn Dr
- 42 Great Lawn Dr
- 177 Anderson Oaks Ln Unit Lot 177
- 142 Anderson Oaks Ln
- 134 Anderson Oaks Ln Unit Lot 84
- 138 Anderson Oaks Ln Unit Lot 82
- 136 Anderson Oaks Ln Unit Lot 83
- 123 Anderson Oaks Ln
- 125 Anderson Oaks Ln
- 144 Anderson Oaks Ln
- 136 Anderson Oaks Ln
- 177 Anderson Oaks Ln
- 138 Anderson Oaks Ln
- 152 Anderson Oaks Ln
- 134 Anderson Oaks Ln
- 148 Anderson Oaks Ln
- 140 Anderson Oaks Ln Unit 81
- 140 Anderson Oaks Ln
- 153 Anderson Oaks Ln Unit Lot 25
- 153 Anderson Oaks Ln

