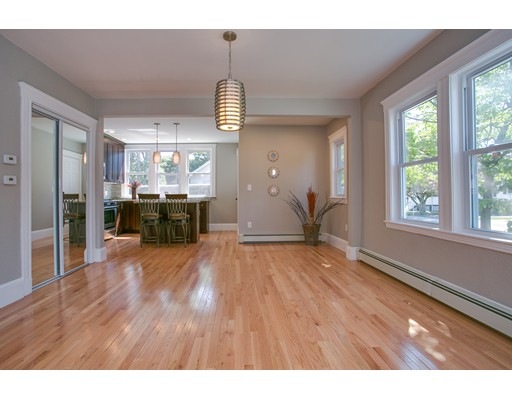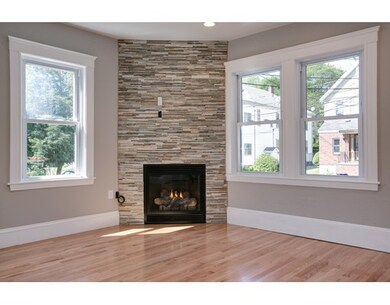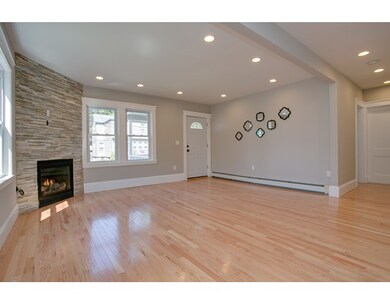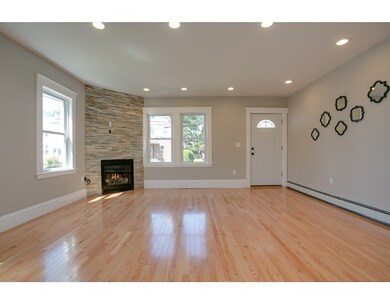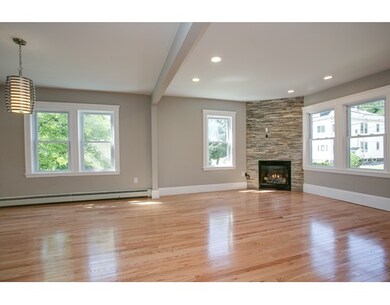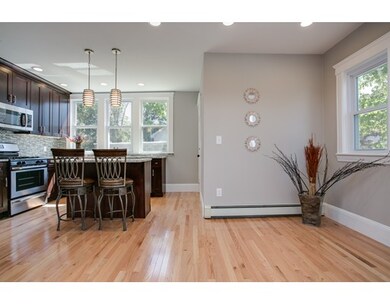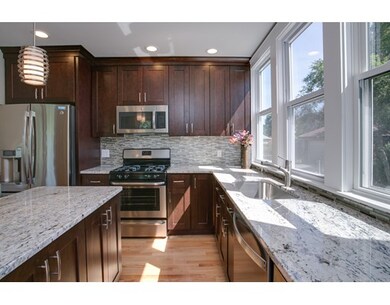
34 Greenwood Ave Unit 1 Hyde Park, MA 02136
Hyde Park NeighborhoodAbout This Home
As of July 2022Charming, completely renovated first floor 2Bed/1Bath condo in Hyde Park. Updated from wall to wall with modern kitchen and tastefully updated bathroom. Gleaming natural hardwood floors throughout unit. Fireplace runs off natural gas that can heat up most of the unit, very efficient! Brand new state of the art heating system. Very open floor plan, perfect for entertaining. Chef's kitchen with all the bells and whistles and a beautifully updated bathroom give this unit a complete finish. Washer and Dryer in unit. Includes a full unfinished basement that serves as a great storage option. Spacious one car detached garage with extra tandem spaces. Short walk to restaurants, schools, public transportation and much more!Offers deadline Tuesday 12 PM
Property Details
Home Type
Condominium
Est. Annual Taxes
$5,439
Year Built
1910
Lot Details
0
Listing Details
- Unit Level: 1
- Unit Placement: Lower Level
- Property Type: Condominium/Co-Op
- CC Type: Condo
- Style: Townhouse
- Lead Paint: Unknown
- Year Built Description: Approximate
- Special Features: None
- Property Sub Type: Condos
- Year Built: 1910
Interior Features
- Has Basement: Yes
- Fireplaces: 1
- Number of Rooms: 4
- Amenities: Public Transportation, Shopping, Park, Highway Access, Public School, T-Station
- Flooring: Hardwood
- Bedroom 2: First Floor
- Bathroom #1: First Floor
- Kitchen: First Floor
- Laundry Room: First Floor
- Living Room: First Floor
- Master Bedroom: First Floor
- No Bedrooms: 2
- Full Bathrooms: 1
- No Living Levels: 1
- Main Lo: AC1259
- Main So: AN1544
Exterior Features
- Exterior: Vinyl
Garage/Parking
- Garage Parking: Detached
- Garage Spaces: 1
- Parking: Tandem, Paved Driveway
- Parking Spaces: 2
Utilities
- Heat Zones: 1
- Hot Water: Natural Gas
- Utility Connections: for Gas Range, for Electric Dryer, Washer Hookup
- Sewer: City/Town Sewer
- Water: City/Town Water
Condo/Co-op/Association
- Association Fee Includes: Water, Sewer, Master Insurance
- Association Security: Other (See Remarks)
- No Units: 2
- Unit Building: 1
Schools
- Elementary School: Elihu Greenwood
- Middle School: Wm B Rogers
- High School: New Mission
Lot Info
- Zoning: res
- Acre: 0.14
- Lot Size: 6100.00
Ownership History
Purchase Details
Home Financials for this Owner
Home Financials are based on the most recent Mortgage that was taken out on this home.Similar Homes in the area
Home Values in the Area
Average Home Value in this Area
Purchase History
| Date | Type | Sale Price | Title Company |
|---|---|---|---|
| Not Resolvable | $340,000 | -- |
Mortgage History
| Date | Status | Loan Amount | Loan Type |
|---|---|---|---|
| Open | $363,750 | Purchase Money Mortgage | |
| Closed | $272,000 | Stand Alone Refi Refinance Of Original Loan | |
| Closed | $272,000 | New Conventional |
Property History
| Date | Event | Price | Change | Sq Ft Price |
|---|---|---|---|---|
| 07/15/2022 07/15/22 | Sold | $485,000 | +7.8% | $404 / Sq Ft |
| 06/14/2022 06/14/22 | Pending | -- | -- | -- |
| 06/06/2022 06/06/22 | For Sale | $449,900 | +32.3% | $375 / Sq Ft |
| 10/31/2017 10/31/17 | Sold | $340,000 | +0.3% | $283 / Sq Ft |
| 09/21/2017 09/21/17 | Pending | -- | -- | -- |
| 09/14/2017 09/14/17 | For Sale | $339,000 | -- | $283 / Sq Ft |
Tax History Compared to Growth
Tax History
| Year | Tax Paid | Tax Assessment Tax Assessment Total Assessment is a certain percentage of the fair market value that is determined by local assessors to be the total taxable value of land and additions on the property. | Land | Improvement |
|---|---|---|---|---|
| 2025 | $5,439 | $469,700 | $0 | $469,700 |
| 2024 | $4,446 | $407,900 | $0 | $407,900 |
| 2023 | $3,863 | $359,700 | $0 | $359,700 |
| 2022 | $3,658 | $336,200 | $0 | $336,200 |
| 2021 | $3,297 | $309,000 | $0 | $309,000 |
| 2020 | $3,827 | $362,400 | $0 | $362,400 |
| 2019 | $3,473 | $329,500 | $0 | $329,500 |
Agents Affiliated with this Home
-
Sage Jankowitz

Seller's Agent in 2022
Sage Jankowitz
Cambridge Sage Inc.
(617) 833-7457
1 in this area
67 Total Sales
-
Britta Reissfelder

Buyer's Agent in 2022
Britta Reissfelder
Coldwell Banker Realty - Canton
(781) 718-2710
1 in this area
376 Total Sales
-
Ron Ifrah
R
Seller's Agent in 2017
Ron Ifrah
Longwood Residential, LLC
(617) 319-1085
27 Total Sales
-
Janice MacDonald

Buyer's Agent in 2017
Janice MacDonald
Berkshire Hathaway HomeServices Stephan Real Estate
(508) 922-1444
39 Total Sales
Map
Source: MLS Property Information Network (MLS PIN)
MLS Number: 72228783
APN: 1807700002
- 966 Hyde Park Ave Unit 301
- 147 West St
- 895 Hyde Park Ave Unit 2
- 107 West St
- 130 Windham Rd
- 29 Dell Ave
- 220 West St
- 19 Melba Way
- 1135-1137 Hyde Park Ave Unit 2
- 1135-1137 Hyde Park Ave
- 1135-1137 Hyde Park Ave Unit 1
- 15 Beechmont Terrace
- 27 Goff St
- 24 Melba Way
- 120 Bradlee St Unit 7
- 307 West St
- 175 Clare Ave Unit B4
- 175 Clare Ave Unit B2
- 25 Riverside Square
- 27 Hallron St
