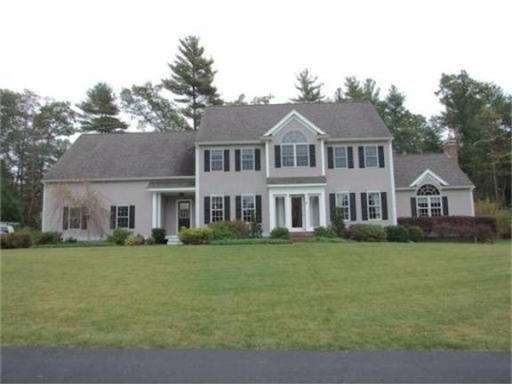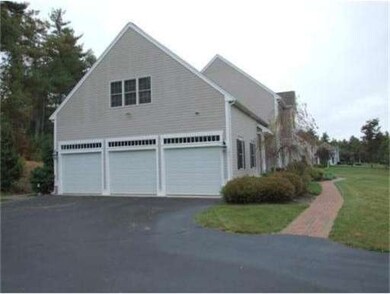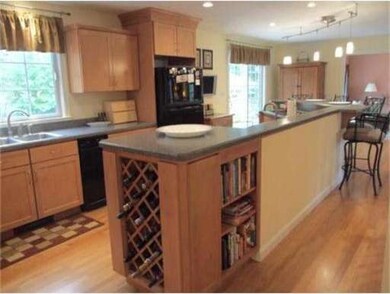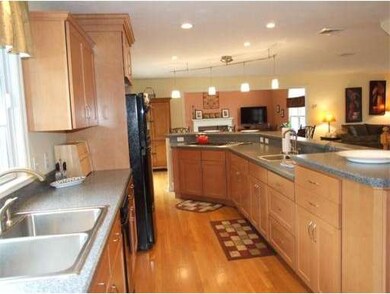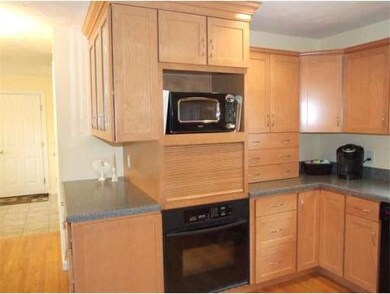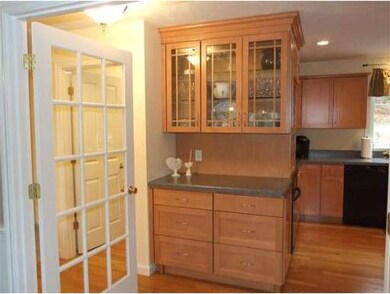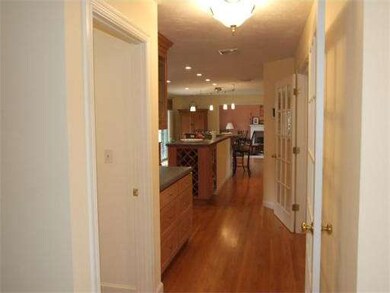
34 Highland Cir Halifax, MA 02338
About This Home
As of April 2014Custom Crafted & Well Maintained. Home is the Pinnacle of Luxury & Design Boasting Refined Extras. Perched on a lot Hugged by Sprawling Lush Lawns in a Premier Area. A MUST SEE to appreciate the Exquisite Architecturally Designed Floor Plan & Epic Detail Evident Throughout. Home Hosts comfortable Open Flow of Kitchen, Famrm & Dining Area, making it Perfect for Family Gatherings~Holidays & Friends. Open LL Staircase. Enter into a Private Backyard Graced by Enchanting Screened Gazebo & Fragrant Plush Plantings, Deck Boasts Automatic Wind Controlled Retractable Awning. Kit is lined w/ Custom Maple Cabinetry,Gas Stove top w/ Retractable Built-In fan all wrapped with an Island, perfect for Guests. Lg Mudrm Leads to Walk-In Pantry, Kit & Bathrm. Soaring Ceiling & 4 Panel Slider, Fpl featured In FamRm. 4th Rm on 2nd Level may be easily converted to Bedrm.Msuite Boasts Indulgent Sumptuous Spa Bath,Built-in Wet Bar & Cathedral Ceiling.Abundant in Quality & Care.Convenient to 2 "T" Stations
Last Agent to Sell the Property
Gayle Peck
Compass Realty Brokerage Services, LLC License #455500690 Listed on: 10/16/2013
Home Details
Home Type
Single Family
Est. Annual Taxes
$12,088
Year Built
2004
Lot Details
0
Listing Details
- Lot Description: Paved Drive
- Special Features: None
- Property Sub Type: Detached
- Year Built: 2004
Interior Features
- Has Basement: Yes
- Fireplaces: 2
- Primary Bathroom: Yes
- Number of Rooms: 9
- Amenities: Public Transportation, Shopping, Tennis Court, Park, Walk/Jog Trails, Stables, Golf Course, Medical Facility, T-Station
- Electric: Circuit Breakers
- Energy: Insulated Windows, Insulated Doors
- Flooring: Tile, Wall to Wall Carpet, Hardwood
- Insulation: Full
- Interior Amenities: Security System, Cable Available
- Basement: Full, Interior Access, Bulkhead, Concrete Floor
- Bedroom 2: Second Floor
- Bedroom 3: Second Floor
- Bathroom #1: First Floor
- Bathroom #2: Second Floor
- Bathroom #3: Second Floor
- Kitchen: First Floor
- Laundry Room: Second Floor
- Living Room: First Floor
- Master Bedroom: Second Floor
- Master Bedroom Description: Bathroom - Full, Fireplace, Skylight, Ceiling - Cathedral, Ceiling Fan(s), Closet - Linen, Closet - Walk-in, Closet, Flooring - Stone/Ceramic Tile, Flooring - Wall to Wall Carpet, Hot Tub / Spa, Wet bar, Attic Access, Cable Hookup, Double Vanity
- Dining Room: First Floor
- Family Room: First Floor
Exterior Features
- Construction: Frame
- Exterior: Clapboard
- Exterior Features: Porch, Deck, Covered Patio/Deck, Gutters, Storage Shed
- Foundation: Poured Concrete
Garage/Parking
- Garage Parking: Attached, Garage Door Opener
- Garage Spaces: 3
- Parking Spaces: 6
Utilities
- Cooling Zones: 1
- Heat Zones: 3
- Hot Water: Oil, Tank
Condo/Co-op/Association
- HOA: No
Ownership History
Purchase Details
Home Financials for this Owner
Home Financials are based on the most recent Mortgage that was taken out on this home.Purchase Details
Home Financials for this Owner
Home Financials are based on the most recent Mortgage that was taken out on this home.Similar Homes in the area
Home Values in the Area
Average Home Value in this Area
Purchase History
| Date | Type | Sale Price | Title Company |
|---|---|---|---|
| Not Resolvable | $535,000 | -- | |
| Deed | $659,863 | -- |
Mortgage History
| Date | Status | Loan Amount | Loan Type |
|---|---|---|---|
| Open | $428,000 | New Conventional | |
| Previous Owner | $358,000 | Stand Alone Refi Refinance Of Original Loan | |
| Previous Owner | $365,000 | Stand Alone Refi Refinance Of Original Loan | |
| Previous Owner | $408,000 | No Value Available | |
| Previous Owner | $100,000 | No Value Available | |
| Previous Owner | $460,000 | Purchase Money Mortgage |
Property History
| Date | Event | Price | Change | Sq Ft Price |
|---|---|---|---|---|
| 07/03/2025 07/03/25 | Pending | -- | -- | -- |
| 06/25/2025 06/25/25 | Price Changed | $875,000 | -2.8% | $274 / Sq Ft |
| 06/17/2025 06/17/25 | Price Changed | $899,999 | -2.7% | $282 / Sq Ft |
| 06/10/2025 06/10/25 | Price Changed | $925,000 | -2.6% | $290 / Sq Ft |
| 05/27/2025 05/27/25 | For Sale | $950,000 | +77.6% | $298 / Sq Ft |
| 04/15/2014 04/15/14 | Sold | $535,000 | 0.0% | $168 / Sq Ft |
| 04/10/2014 04/10/14 | Pending | -- | -- | -- |
| 03/11/2014 03/11/14 | Off Market | $535,000 | -- | -- |
| 10/16/2013 10/16/13 | For Sale | $539,000 | -- | $169 / Sq Ft |
Tax History Compared to Growth
Tax History
| Year | Tax Paid | Tax Assessment Tax Assessment Total Assessment is a certain percentage of the fair market value that is determined by local assessors to be the total taxable value of land and additions on the property. | Land | Improvement |
|---|---|---|---|---|
| 2025 | $12,088 | $847,100 | $200,300 | $646,800 |
| 2024 | $11,844 | $822,500 | $192,600 | $629,900 |
| 2023 | $11,343 | $762,300 | $187,000 | $575,300 |
| 2022 | $11,015 | $688,000 | $167,000 | $521,000 |
| 2021 | $10,644 | $612,100 | $160,500 | $451,600 |
| 2020 | $10,457 | $599,600 | $175,100 | $424,500 |
| 2019 | $10,260 | $587,300 | $170,000 | $417,300 |
| 2018 | $9,872 | $559,300 | $160,400 | $398,900 |
| 2017 | $9,788 | $528,200 | $160,400 | $367,800 |
| 2016 | $9,163 | $476,000 | $137,500 | $338,500 |
| 2015 | $9,110 | $479,700 | $137,500 | $342,200 |
Agents Affiliated with this Home
-
Laurie-Ann Webster

Seller's Agent in 2025
Laurie-Ann Webster
Today Real Estate, Inc.
(508) 328-5207
151 Total Sales
-
G
Seller's Agent in 2014
Gayle Peck
Compass Realty Brokerage Services, LLC
-
Team Garner

Buyer's Agent in 2014
Team Garner
TG Realty Group
(774) 259-0487
47 Total Sales
Map
Source: MLS Property Information Network (MLS PIN)
MLS Number: 71597802
APN: HALI-000089-000000-000060T
- 21 Highland Cir
- 40 Old Summit St
- 85 Summit St
- 26 Old Summit St
- 5 Terry Ln
- 25 Dominique Dr
- 158 River St
- 74 Magnolia Way
- 307 Wood St
- 0 Morse St Unit 73387111
- 20 Quail Run Rd
- 31 Stoney Weir Rd
- 13 Oldfield Rd
- 1608 Plymouth St Unit 1608
- 2 Oldfield Rd
- 53-53A Clyde o Bosworth Rd
- 199 Cherry St
- 55 Thompson St
- 61 Thompson St
- 1399 Plymouth St Unit 1399
