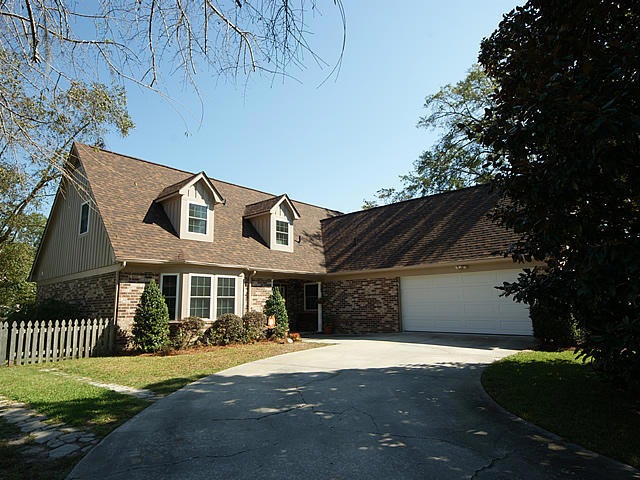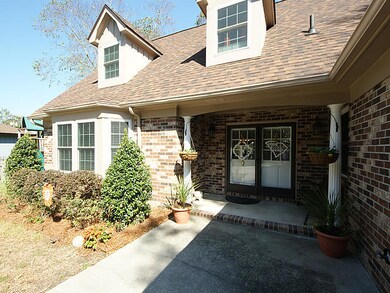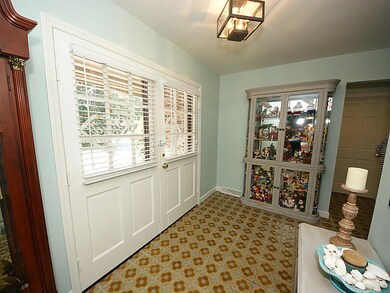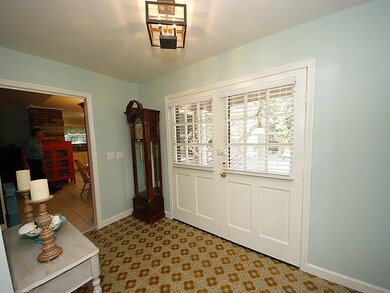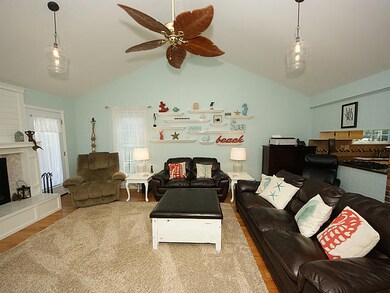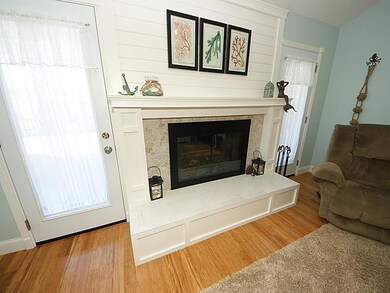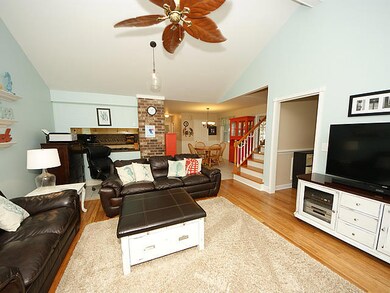
34 Hunters Forest Dr Charleston, SC 29414
Shadowmoss NeighborhoodHighlights
- Cape Cod Architecture
- Clubhouse
- Wood Flooring
- Drayton Hall Elementary School Rated A-
- Cathedral Ceiling
- Separate Formal Living Room
About This Home
As of March 2025Motivated seller!! Well maintained home with lots of updates in the original section of Shadowmoss. This lot is high and dry and is on a beautiful well established street. Roof and windows have been replaced with in the last 5 years.This home has a spacious downstairs master bedroom and 3 bedrooms upstairs. There is plenty of room for entertaining with a large kitchen open to an eat in area and the main living room. Seller just installed all new hard wood floors in the master bedroom, Dining room, main living area and study. There is ceramic tile in the foyer, kitchen and all bathrooms. The flooring upstairs is all hardwood. Not a stitch of carpet in this home. The kitchen features a gas range, wood cabinets and Silestone counter tops. There is an updated half bath right before you leaveyou leaves o walk into the large 2 car garage. The entire house has been re-plumbed. There is a wood burning fireplace in the main living area. There is a large formal dining room as well as another living area/study in addition to the main living area. All the bedrooms upstairs are very large with good sized closets. There is a large walk in attic that stretches the entire length of the home and can hold a ton of stuff! There is plenty of out door and yard space with mature landscaping and a gorgeous Magnolia tree in the front yard. Not in the Shadowmoss HOA. Don't miss out on this great home in a great location!
Last Agent to Sell the Property
Keller Williams Realty Charleston License #41620 Listed on: 10/22/2016

Home Details
Home Type
- Single Family
Est. Annual Taxes
- $1,873
Year Built
- Built in 1974
Lot Details
- 0.29 Acre Lot
- Elevated Lot
- Wood Fence
Parking
- 2 Car Garage
Home Design
- Cape Cod Architecture
- Brick Exterior Construction
- Slab Foundation
- Architectural Shingle Roof
Interior Spaces
- 2,549 Sq Ft Home
- 2-Story Property
- Smooth Ceilings
- Cathedral Ceiling
- Ceiling Fan
- Thermal Windows
- Insulated Doors
- Entrance Foyer
- Great Room with Fireplace
- Family Room
- Separate Formal Living Room
- Formal Dining Room
- Utility Room with Study Area
- Laundry Room
Kitchen
- Eat-In Kitchen
- Dishwasher
Flooring
- Wood
- Ceramic Tile
Bedrooms and Bathrooms
- 4 Bedrooms
- Walk-In Closet
Outdoor Features
- Covered patio or porch
Schools
- Drayton Hall Elementary School
- West Ashley Middle School
- West Ashley High School
Utilities
- Cooling Available
- Heating Available
Community Details
Overview
- Club Membership Available
- Shadowmoss Subdivision
Amenities
- Clubhouse
Recreation
- Golf Course Membership Available
Ownership History
Purchase Details
Home Financials for this Owner
Home Financials are based on the most recent Mortgage that was taken out on this home.Purchase Details
Home Financials for this Owner
Home Financials are based on the most recent Mortgage that was taken out on this home.Similar Homes in the area
Home Values in the Area
Average Home Value in this Area
Purchase History
| Date | Type | Sale Price | Title Company |
|---|---|---|---|
| Warranty Deed | $582,000 | None Listed On Document | |
| Deed | $299,999 | None Available |
Mortgage History
| Date | Status | Loan Amount | Loan Type |
|---|---|---|---|
| Open | $582,000 | New Conventional | |
| Previous Owner | $199,999 | VA |
Property History
| Date | Event | Price | Change | Sq Ft Price |
|---|---|---|---|---|
| 03/03/2025 03/03/25 | Sold | $582,000 | -3.0% | $228 / Sq Ft |
| 01/18/2025 01/18/25 | For Sale | $600,000 | +100.0% | $235 / Sq Ft |
| 04/20/2017 04/20/17 | Sold | $299,999 | 0.0% | $118 / Sq Ft |
| 03/21/2017 03/21/17 | Pending | -- | -- | -- |
| 10/22/2016 10/22/16 | For Sale | $299,999 | -- | $118 / Sq Ft |
Tax History Compared to Growth
Tax History
| Year | Tax Paid | Tax Assessment Tax Assessment Total Assessment is a certain percentage of the fair market value that is determined by local assessors to be the total taxable value of land and additions on the property. | Land | Improvement |
|---|---|---|---|---|
| 2023 | $1,873 | $13,960 | $0 | $0 |
| 2022 | $1,735 | $13,960 | $0 | $0 |
| 2021 | $1,818 | $13,960 | $0 | $0 |
| 2020 | $1,885 | $13,960 | $0 | $0 |
| 2019 | $1,791 | $13,000 | $0 | $0 |
| 2017 | $1,291 | $9,510 | $0 | $0 |
| 2016 | $1,239 | $9,510 | $0 | $0 |
| 2015 | $1,280 | $9,510 | $0 | $0 |
| 2014 | $1,281 | $0 | $0 | $0 |
| 2011 | -- | $0 | $0 | $0 |
Agents Affiliated with this Home
-
Thomas Concannon
T
Seller's Agent in 2025
Thomas Concannon
Keller Williams Realty Charleston
(843) 990-4461
1 in this area
72 Total Sales
-
David Friedman

Seller Co-Listing Agent in 2025
David Friedman
Keller Williams Realty Charleston
(843) 999-0654
3 in this area
898 Total Sales
-
Sarah Henderson
S
Buyer's Agent in 2025
Sarah Henderson
Coldwell Banker Realty
(843) 708-5098
1 in this area
53 Total Sales
-
Rob Sturm
R
Seller's Agent in 2017
Rob Sturm
Keller Williams Realty Charleston
(843) 478-2404
3 in this area
139 Total Sales
-
Bud Poston
B
Seller Co-Listing Agent in 2017
Bud Poston
Century 21 Properties Plus
(843) 697-3786
3 Total Sales
Map
Source: CHS Regional MLS
MLS Number: 16027461
APN: 358-07-00-083
- 635 Fair Spring Dr
- 115 S Ainsdale Dr
- 2927 Cathedral Ln
- 3005 MacBeth Creek Dr
- 2345 Waring Hall Ln
- 2174 Bees Ferry Rd Unit G
- 2320 Wofford Rd
- 2847 Limestone Blvd
- 5 Drummond Ct
- 7 Skyeman Dr
- 25 Fitzroy Dr
- 2335 S Lander Ln
- 3155 Mulan Ln
- 3152 Riverine View
- 2757 Jobee Dr Unit 1101
- 2163 Pinehurst Ave
- 2314 Treescape Dr Unit 2406
- 7 Sconesill Ln
- 3168 Stanyarne Dr
- 2734 Mona Ave
