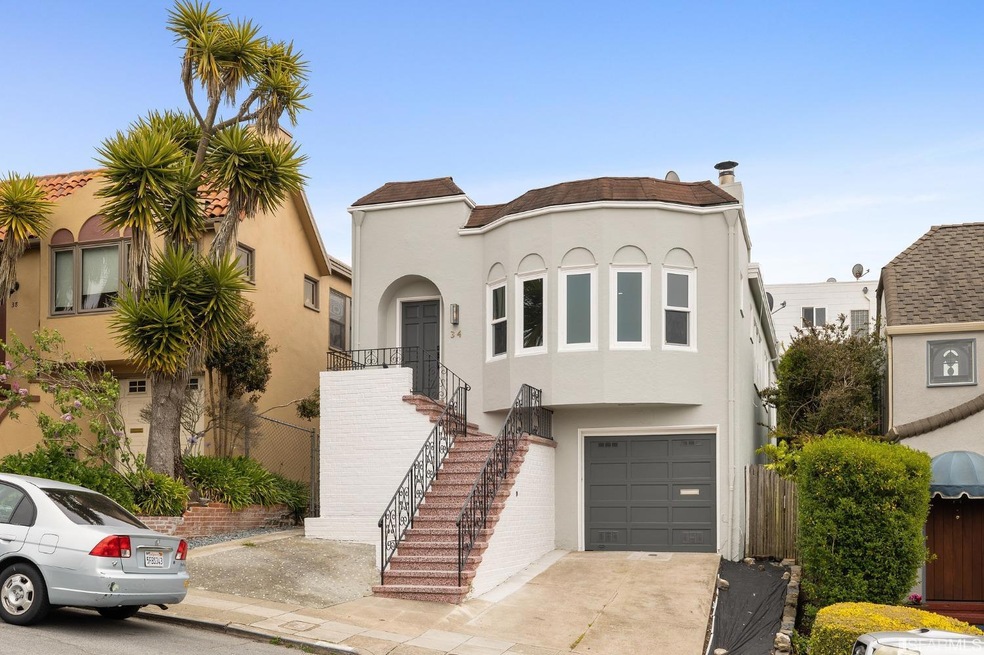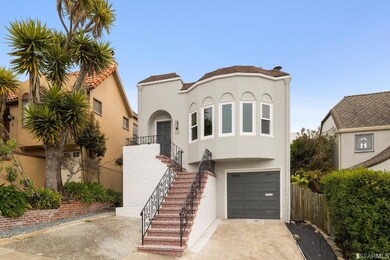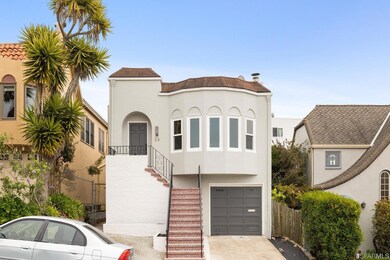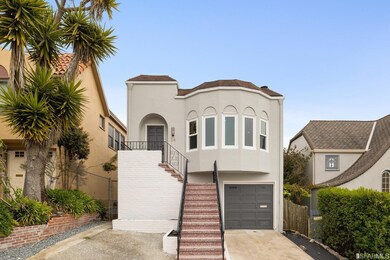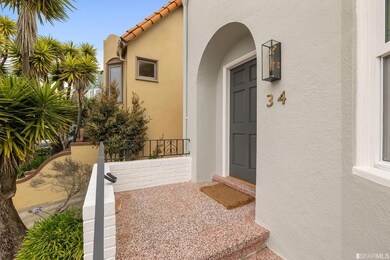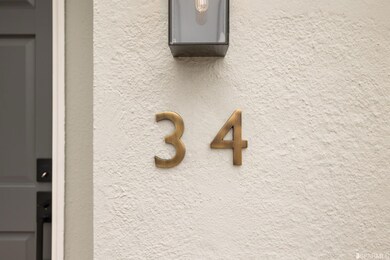
34 Keystone Way San Francisco, CA 94127
Mount Davidson Manor NeighborhoodHighlights
- Ocean View
- 2-minute walk to Ocean And Jules
- Maid or Guest Quarters
- Commodore Sloat Elementary School Rated A
- Built-In Refrigerator
- Private Lot
About This Home
As of June 2023A taste of the high life awaits you in this fully remodeled, fully detached home in the sought after Mt. Davidson Manor neighborhood. This 4 bed home was recently reimagined by Maverick Design. The unique location of this home allows you to enjoy quiet life on the hill while also being able to walk to the endless shops and restaurants on the Ocean Ave. commercial corridor. The main level consists of a sun-drenched south-west facing living room with marina style bay windows, wood burning fireplace and original built-ins. Just off of the living room is the large formal dining room and kitchen beyond, making this the perfect layout to host your next dinner party. The expansive chef's kitchen has enjoyed a full remodel including all new stainless steel appliances, new quartz countertops, new tile backsplash, and sunny breakfast nook. Also on this level are 3 generously sized bedrooms and a fully remodeled bath. Welcome guests to your home with the expansive bonus space on the lower level consisting of a large family room, bedroom and remodeled full bath. The garage has plenty of room for your cars and a workshop with storage. Enjoy the outdoors with the spacious, low maintenance backyard. Steps from the K-muni and easy freeway access. Come enjoy the best of Mt Davidson Manor!
Last Agent to Sell the Property
Corcoran Icon Properties License #01376155 Listed on: 05/04/2023

Home Details
Home Type
- Single Family
Est. Annual Taxes
- $20,146
Year Built
- Built in 1926 | Remodeled
Lot Details
- 3,711 Sq Ft Lot
- West Facing Home
- Wood Fence
- Back Yard Fenced
- Private Lot
- Few Trees
Property Views
- Ocean
- Hills
Home Design
- Traditional Architecture
- Concrete Foundation
- Wood Siding
- Metal Siding
- Stucco
Interior Spaces
- 2,106 Sq Ft Home
- 2-Story Property
- Wood Burning Fireplace
- Brick Fireplace
- Double Pane Windows
- Bay Window
- Formal Entry
- Family Room
- Living Room with Fireplace
- Breakfast Room
- Formal Dining Room
- Home Office
- Bonus Room
- Storage Room
- Partial Basement
Kitchen
- Built-In Gas Oven
- Built-In Gas Range
- <<microwave>>
- Built-In Refrigerator
- Dishwasher
- Quartz Countertops
- Disposal
Flooring
- Wood
- Tile
Bedrooms and Bathrooms
- Main Floor Bedroom
- Maid or Guest Quarters
- 2 Full Bathrooms
- Secondary Bathroom Double Sinks
- <<tubWithShowerToken>>
- Low Flow Shower
Laundry
- Laundry Room
- Laundry on lower level
- 220 Volts In Laundry
- Washer and Dryer Hookup
Home Security
- Carbon Monoxide Detectors
- Fire and Smoke Detector
Parking
- 2 Car Attached Garage
- Enclosed Parking
- Front Facing Garage
- Tandem Garage
Eco-Friendly Details
- ENERGY STAR Qualified Appliances
- Energy-Efficient Windows
- Energy-Efficient HVAC
- Energy-Efficient Thermostat
Outdoor Features
- Patio
Utilities
- Central Heating
- Heating System Uses Gas
- Natural Gas Connected
Community Details
- Low-Rise Condominium
Listing and Financial Details
- Assessor Parcel Number 3282-023
Ownership History
Purchase Details
Home Financials for this Owner
Home Financials are based on the most recent Mortgage that was taken out on this home.Purchase Details
Purchase Details
Home Financials for this Owner
Home Financials are based on the most recent Mortgage that was taken out on this home.Purchase Details
Purchase Details
Purchase Details
Home Financials for this Owner
Home Financials are based on the most recent Mortgage that was taken out on this home.Purchase Details
Purchase Details
Home Financials for this Owner
Home Financials are based on the most recent Mortgage that was taken out on this home.Purchase Details
Similar Homes in San Francisco, CA
Home Values in the Area
Average Home Value in this Area
Purchase History
| Date | Type | Sale Price | Title Company |
|---|---|---|---|
| Grant Deed | $1,620,000 | Fidelity National Title Compan | |
| Quit Claim Deed | -- | Accommodation/Courtesy Recordi | |
| Grant Deed | $1,811,000 | Old Republic Title | |
| Interfamily Deed Transfer | -- | None Available | |
| Interfamily Deed Transfer | -- | None Available | |
| Interfamily Deed Transfer | -- | Alliance Title | |
| Interfamily Deed Transfer | -- | -- | |
| Grant Deed | $282,500 | Old Republic Title Company | |
| Individual Deed | -- | -- |
Mortgage History
| Date | Status | Loan Amount | Loan Type |
|---|---|---|---|
| Open | $1,010,000 | New Conventional | |
| Open | $1,720,000 | No Value Available | |
| Closed | $1,720,000 | New Conventional | |
| Previous Owner | $417,000 | New Conventional | |
| Previous Owner | $418,000 | Negative Amortization | |
| Previous Owner | $341,000 | Unknown | |
| Previous Owner | $150,000 | Credit Line Revolving | |
| Previous Owner | $305,000 | Unknown | |
| Previous Owner | $288,500 | Stand Alone First | |
| Previous Owner | $340,000 | Stand Alone First | |
| Previous Owner | $226,000 | No Value Available |
Property History
| Date | Event | Price | Change | Sq Ft Price |
|---|---|---|---|---|
| 06/26/2023 06/26/23 | Sold | $1,620,000 | +1.3% | $769 / Sq Ft |
| 06/06/2023 06/06/23 | Pending | -- | -- | -- |
| 06/01/2023 06/01/23 | Price Changed | $1,599,000 | -10.6% | $759 / Sq Ft |
| 05/18/2023 05/18/23 | Price Changed | $1,789,000 | -10.5% | $849 / Sq Ft |
| 05/04/2023 05/04/23 | For Sale | $1,999,000 | +11.1% | $949 / Sq Ft |
| 04/18/2022 04/18/22 | Sold | $1,800,011 | +12.9% | $818 / Sq Ft |
| 02/14/2022 02/14/22 | Pending | -- | -- | -- |
| 01/31/2022 01/31/22 | For Sale | $1,595,000 | -- | $725 / Sq Ft |
Tax History Compared to Growth
Tax History
| Year | Tax Paid | Tax Assessment Tax Assessment Total Assessment is a certain percentage of the fair market value that is determined by local assessors to be the total taxable value of land and additions on the property. | Land | Improvement |
|---|---|---|---|---|
| 2024 | $20,146 | $1,652,400 | $1,156,680 | $495,720 |
| 2023 | $22,521 | $1,847,220 | $1,293,054 | $554,166 |
| 2022 | $5,950 | $442,219 | $285,686 | $156,533 |
| 2021 | $5,840 | $433,549 | $280,085 | $153,464 |
| 2020 | $5,883 | $429,105 | $277,214 | $151,891 |
| 2019 | $5,685 | $420,692 | $271,779 | $148,913 |
| 2018 | $5,495 | $412,444 | $266,450 | $145,994 |
| 2017 | $5,356 | $404,358 | $261,226 | $143,132 |
| 2016 | $4,944 | $396,430 | $256,104 | $140,326 |
| 2015 | $4,880 | $390,477 | $252,258 | $138,219 |
| 2014 | $4,492 | $382,829 | $247,317 | $135,512 |
Agents Affiliated with this Home
-
Scott Rose

Seller's Agent in 2023
Scott Rose
Corcoran Icon Properties
(415) 695-7707
1 in this area
63 Total Sales
-
Aaron Bellings

Buyer's Agent in 2023
Aaron Bellings
Compass
(415) 601-3000
1 in this area
310 Total Sales
-
Michael Bellings

Buyer Co-Listing Agent in 2023
Michael Bellings
Compass
(415) 238-7405
1 in this area
367 Total Sales
-
P
Seller's Agent in 2022
Paula Rose
Corcoran Icon Properties
-
T
Buyer's Agent in 2022
Tony Van Guyse
Wedgewood Homes Realty
Map
Source: San Francisco Association of REALTORS® MLS
MLS Number: 423738578
APN: 3282-023
- 1920 Ocean Ave Unit 1E
- 41 Westwood Dr
- 160 Upland Dr
- 26 Southwood Dr
- 850 Darien Way
- 52-54 Eastwood Dr
- 52 Eastwood Dr
- 895 Darien Way
- 2 Westgate Dr
- 980 Holloway Ave
- 170 Eastwood Dr
- 1260 Monterey Blvd
- 324 Holloway Ave
- 301 Montecito Ave
- 137 Holloway Ave
- 133 Holloway Ave
- 90 Valdez Ave
- 1475 Monterey Blvd
- 946 Capitol Ave
- 163 Lee Ave
