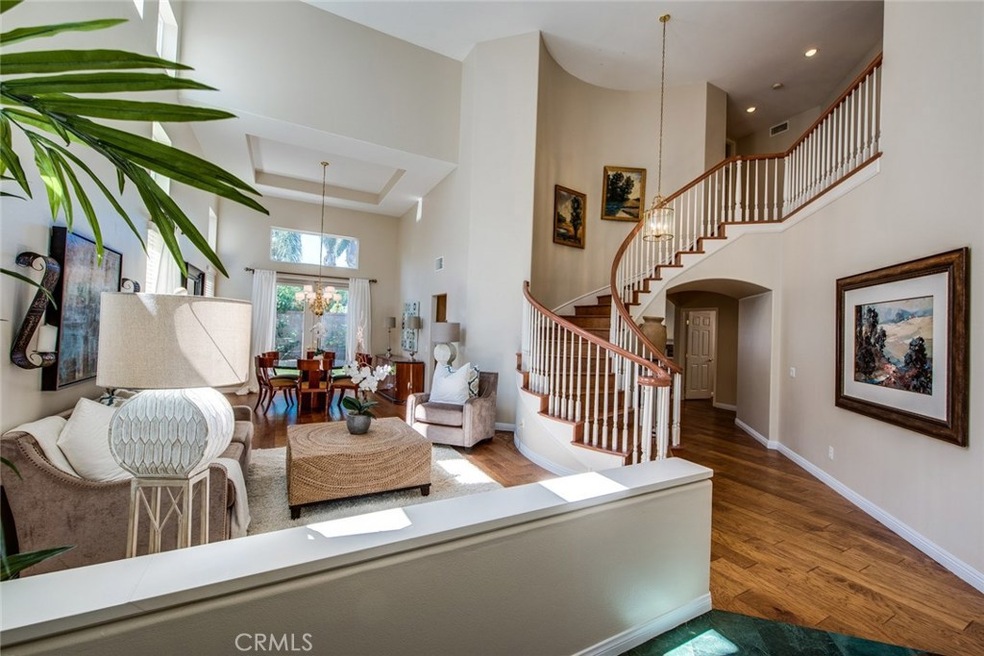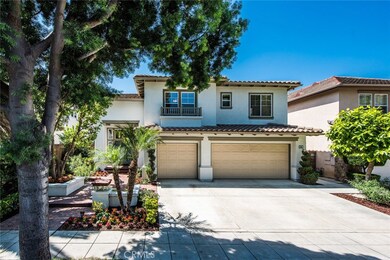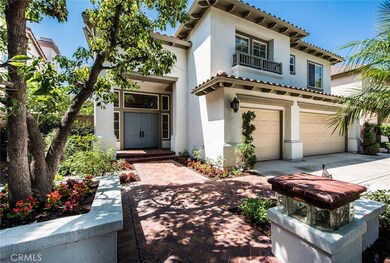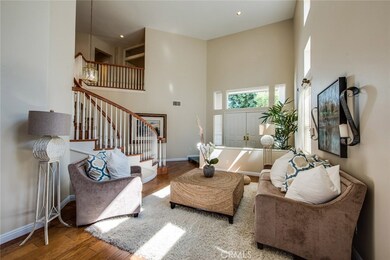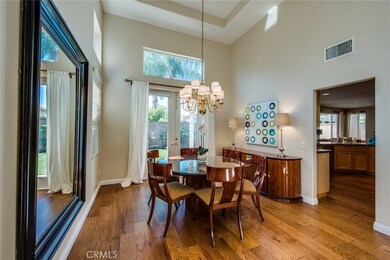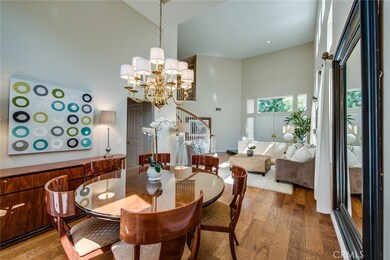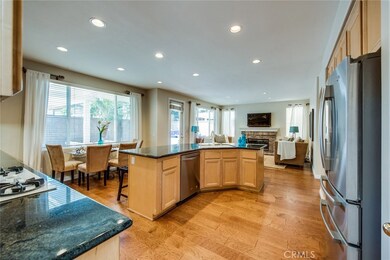
34 Laurelwood Irvine, CA 92620
Northwood Pointe NeighborhoodHighlights
- 24-Hour Security
- In Ground Spa
- Multi-Level Bedroom
- Canyon View Elementary School Rated A
- Open Floorplan
- 4-minute walk to Trailwood Park
About This Home
As of May 2019An exceptional 3-car garage home located in the private and prestigious guard gated community of Northwood Pointe, Irvine. This lovely home offers charming exterior with inviting entrance, large living room and formal dining room with vaulted ceilings. Elegant spiral staircase. One bedroom and one bathroom downstairs. Spacious family room with fireplace and lots of natural lights. Tastefully upgraded with hardwood flooring & neutral carpeting throughout. Open kitchen with granite counters, center island/breakfast bar and nook. Master with large walk-in and secondary closet. Private backyard is professionally landscape includes in-ground spa, outdoor cooking and fruit tree. Superior amenities including private access to Hicks Canyon Trail, the Meadowood Swimming Facility and Citrus Glen Tennis Center. Walking distance to award winning Northwood schools: Canyon View Elementary & Northwood High School. MUST SEE to appreciate all extras this home has to offer. LOW HOA, LOW Mello-Roos, LOW tax rate!!
Home Details
Home Type
- Single Family
Est. Annual Taxes
- $17,764
Year Built
- Built in 1998
Lot Details
- 5,576 Sq Ft Lot
- Block Wall Fence
- Private Yard
- Lawn
- Garden
- Back and Front Yard
HOA Fees
- $205 Monthly HOA Fees
Parking
- 3 Car Direct Access Garage
- Parking Available
- Front Facing Garage
- Two Garage Doors
- Garage Door Opener
- Driveway
Home Design
- Traditional Architecture
- Turnkey
Interior Spaces
- 3,115 Sq Ft Home
- 2-Story Property
- Open Floorplan
- Brick Wall or Ceiling
- Cathedral Ceiling
- Ceiling Fan
- Recessed Lighting
- Blinds
- Double Door Entry
- French Doors
- Family Room with Fireplace
- Family Room Off Kitchen
- Living Room
- Storage
- Laundry Room
- Carbon Monoxide Detectors
Kitchen
- Breakfast Area or Nook
- Open to Family Room
- Eat-In Kitchen
- Breakfast Bar
- <<convectionOvenToken>>
- Gas Cooktop
- Dishwasher
- Kitchen Island
- Granite Countertops
- Disposal
Flooring
- Wood
- Carpet
Bedrooms and Bathrooms
- 5 Bedrooms | 1 Main Level Bedroom
- Multi-Level Bedroom
- Walk-In Closet
- 4 Full Bathrooms
- Tile Bathroom Countertop
- <<tubWithShowerToken>>
Outdoor Features
- In Ground Spa
- Exterior Lighting
Schools
- Canyon View Elementary School
- Sierra Vista Middle School
- Northwood High School
Utilities
- Forced Air Heating and Cooling System
- Private Water Source
Listing and Financial Details
- Tax Lot 38
- Tax Tract Number 14988
- Assessor Parcel Number 53021238
Community Details
Overview
- Keystone Association, Phone Number (949) 838-3293
- Built by California Pacific
Amenities
- Outdoor Cooking Area
- Community Barbecue Grill
- Picnic Area
- Laundry Facilities
Recreation
- Tennis Courts
- Sport Court
- Community Playground
- Community Pool
- Community Spa
- Hiking Trails
Security
- 24-Hour Security
Ownership History
Purchase Details
Home Financials for this Owner
Home Financials are based on the most recent Mortgage that was taken out on this home.Purchase Details
Home Financials for this Owner
Home Financials are based on the most recent Mortgage that was taken out on this home.Purchase Details
Home Financials for this Owner
Home Financials are based on the most recent Mortgage that was taken out on this home.Purchase Details
Home Financials for this Owner
Home Financials are based on the most recent Mortgage that was taken out on this home.Purchase Details
Purchase Details
Home Financials for this Owner
Home Financials are based on the most recent Mortgage that was taken out on this home.Similar Homes in Irvine, CA
Home Values in the Area
Average Home Value in this Area
Purchase History
| Date | Type | Sale Price | Title Company |
|---|---|---|---|
| Interfamily Deed Transfer | -- | None Available | |
| Grant Deed | $1,528,000 | Wfg National Title | |
| Grant Deed | $1,438,000 | Fidelity National Title | |
| Grant Deed | $547,000 | -- | |
| Interfamily Deed Transfer | -- | -- | |
| Grant Deed | $460,000 | First American Title Ins Co |
Mortgage History
| Date | Status | Loan Amount | Loan Type |
|---|---|---|---|
| Open | $1,211,500 | New Conventional | |
| Closed | $1,211,500 | New Conventional | |
| Closed | $1,222,400 | New Conventional | |
| Previous Owner | $700,000 | Adjustable Rate Mortgage/ARM | |
| Previous Owner | $391,000 | New Conventional | |
| Previous Owner | $417,000 | New Conventional | |
| Previous Owner | $417,000 | New Conventional | |
| Previous Owner | $150,000 | Credit Line Revolving | |
| Previous Owner | $75,000 | Credit Line Revolving | |
| Previous Owner | $500,000 | Unknown | |
| Previous Owner | $150,000 | Unknown | |
| Previous Owner | $446,000 | Unknown | |
| Previous Owner | $115,000 | Credit Line Revolving | |
| Previous Owner | $450,500 | Unknown | |
| Previous Owner | $40,000 | Credit Line Revolving | |
| Previous Owner | $45,000 | Unknown | |
| Previous Owner | $400,000 | No Value Available | |
| Previous Owner | $367,900 | No Value Available |
Property History
| Date | Event | Price | Change | Sq Ft Price |
|---|---|---|---|---|
| 05/14/2019 05/14/19 | Sold | $1,528,000 | 0.0% | $491 / Sq Ft |
| 04/12/2019 04/12/19 | Pending | -- | -- | -- |
| 04/11/2019 04/11/19 | For Sale | $1,528,000 | +6.3% | $491 / Sq Ft |
| 11/16/2017 11/16/17 | Sold | $1,438,000 | -2.7% | $462 / Sq Ft |
| 11/01/2017 11/01/17 | Pending | -- | -- | -- |
| 10/09/2017 10/09/17 | Price Changed | $1,478,000 | -1.3% | $474 / Sq Ft |
| 09/11/2017 09/11/17 | For Sale | $1,498,000 | -- | $481 / Sq Ft |
Tax History Compared to Growth
Tax History
| Year | Tax Paid | Tax Assessment Tax Assessment Total Assessment is a certain percentage of the fair market value that is determined by local assessors to be the total taxable value of land and additions on the property. | Land | Improvement |
|---|---|---|---|---|
| 2024 | $17,764 | $1,671,090 | $1,216,510 | $454,580 |
| 2023 | $17,307 | $1,638,324 | $1,192,657 | $445,667 |
| 2022 | $16,988 | $1,606,200 | $1,169,271 | $436,929 |
| 2021 | $16,606 | $1,574,706 | $1,146,344 | $428,362 |
| 2020 | $17,020 | $1,558,560 | $1,134,590 | $423,970 |
| 2019 | $17,363 | $1,466,760 | $1,090,971 | $375,789 |
| 2018 | $17,092 | $1,438,000 | $1,069,579 | $368,421 |
| 2017 | $9,694 | $738,884 | $359,809 | $379,075 |
| 2016 | $9,356 | $724,397 | $352,754 | $371,643 |
| 2015 | $9,249 | $713,516 | $347,455 | $366,061 |
| 2014 | $9,089 | $699,540 | $340,649 | $358,891 |
Agents Affiliated with this Home
-
Ava Huang

Seller's Agent in 2019
Ava Huang
Keller Williams Realty Irvine
(949) 656-0160
2 in this area
59 Total Sales
-
S
Buyer's Agent in 2019
Smita Aryamane
RE/MAX
-
Carol Ko

Seller's Agent in 2017
Carol Ko
IRN Realty
(714) 928-1212
6 in this area
52 Total Sales
-
Gexin Tang

Buyer's Agent in 2017
Gexin Tang
RE/MAX
(949) 836-1888
1 in this area
25 Total Sales
-
Zhu Chen

Buyer Co-Listing Agent in 2017
Zhu Chen
Real Broker
(949) 298-0518
1 in this area
50 Total Sales
Map
Source: California Regional Multiple Listing Service (CRMLS)
MLS Number: OC17210614
APN: 530-212-38
