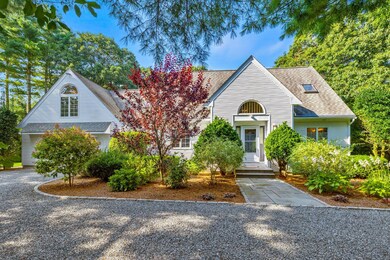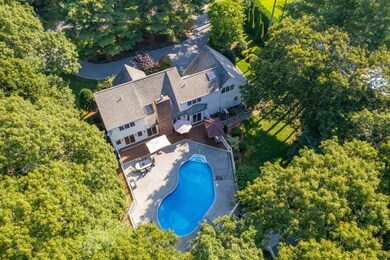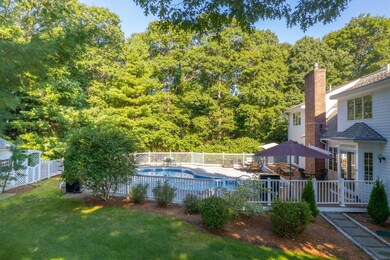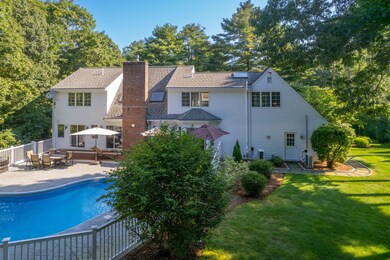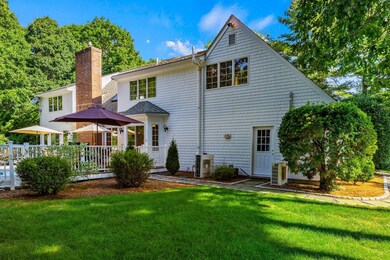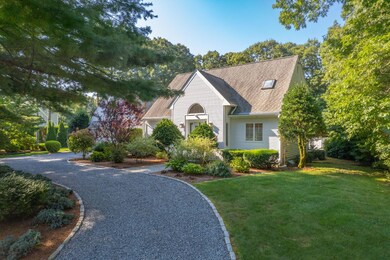
34 Marla Ln East Falmouth, MA 02536
Hatchville NeighborhoodHighlights
- Medical Services
- Heated In Ground Pool
- Deck
- Morse Pond School Rated A-
- Cape Cod Architecture
- Cathedral Ceiling
About This Home
As of October 2023Hidden gem! Nestled in the woods yet close to everything, this gorgeous Cape Style home is located in the private neighborhood of Windwood of Falmouth! Beautifully landscaped, and superbly maintained the property includes the 2500 square foot home with 4 bedrooms 3.5 baths and the luxurious in-ground heated pool! The first floor features the large open living room with cathedral ceilings, skylights and gas fireplace, the dining room, the eat-in kitchen with granite countertops, center island, and breakfast nook and the Primary suite. All with sliding doors out to the pool and hardwood floors. The primary bedroom has a walk-in closet and the gorgeous bathroom with double vanities, tiled and glass shower and marble floors! Guests or family can walk up to the second floor to the second bedroom suite with private bath and to the third and fourth bedrooms which share another full bath between. Other features include the mini-splits in every room for comfortable summer living, the 2 car garage and the basement with an additional 500 square feet of finished living space. Great for office and den. Enjoy the lovely back yard pool and spacious patio for dining, relaxing or entertaining!
Last Agent to Sell the Property
Rand Atlantic Inc. License #9056097 Listed on: 09/10/2023
Last Buyer's Agent
Berkshire Hathaway HomeServices Robert Paul Properties License #135784

Home Details
Home Type
- Single Family
Est. Annual Taxes
- $5,987
Year Built
- Built in 1989 | Remodeled
Lot Details
- 0.5 Acre Lot
- Property fronts a private road
- Near Conservation Area
- Cul-De-Sac
- Fenced
- Interior Lot
- Level Lot
- Sprinkler System
- Cleared Lot
- Yard
- Property is zoned AGA
HOA Fees
- $54 Monthly HOA Fees
Parking
- 2 Car Attached Garage
- Basement Garage
- Off-Street Parking
Home Design
- Cape Cod Architecture
- Poured Concrete
- Pitched Roof
- Asphalt Roof
- Shingle Siding
- Vinyl Siding
- Concrete Perimeter Foundation
Interior Spaces
- 2,406 Sq Ft Home
- 2-Story Property
- Built-In Features
- Cathedral Ceiling
- Ceiling Fan
- Skylights
- Recessed Lighting
- Gas Fireplace
- Sliding Doors
- Living Room
- Dining Room
- Home Security System
Kitchen
- Breakfast Area or Nook
- Gas Range
- <<microwave>>
- Dishwasher
- Kitchen Island
Flooring
- Wood
- Carpet
- Tile
Bedrooms and Bathrooms
- 4 Bedrooms
- Primary Bedroom on Main
- Cedar Closet
- Linen Closet
- Walk-In Closet
- Primary Bathroom is a Full Bathroom
Laundry
- Laundry Room
- Washer
- Gas Dryer
Finished Basement
- Basement Fills Entire Space Under The House
- Interior Basement Entry
Pool
- Heated In Ground Pool
- Vinyl Pool
Outdoor Features
- Deck
- Patio
- Outbuilding
Location
- Property is near place of worship
- Property is near shops
Utilities
- Cooling System Mounted In Outer Wall Opening
- Hot Water Heating System
- Tankless Water Heater
- Gas Water Heater
- Septic Tank
- Private Sewer
- High Speed Internet
Listing and Financial Details
- Assessor Parcel Number 27 04 008 002
Community Details
Overview
- Windwood Of Falmouth Subdivision
Additional Features
- Medical Services
- Security Service
Ownership History
Purchase Details
Purchase Details
Home Financials for this Owner
Home Financials are based on the most recent Mortgage that was taken out on this home.Similar Homes in East Falmouth, MA
Home Values in the Area
Average Home Value in this Area
Purchase History
| Date | Type | Sale Price | Title Company |
|---|---|---|---|
| Warranty Deed | $350,000 | -- | |
| Deed | $292,000 | -- |
Mortgage History
| Date | Status | Loan Amount | Loan Type |
|---|---|---|---|
| Previous Owner | $197,400 | No Value Available | |
| Previous Owner | $197,400 | No Value Available | |
| Previous Owner | $225,000 | Purchase Money Mortgage |
Property History
| Date | Event | Price | Change | Sq Ft Price |
|---|---|---|---|---|
| 06/17/2025 06/17/25 | Price Changed | $1,299,000 | -2.0% | $540 / Sq Ft |
| 05/10/2025 05/10/25 | For Sale | $1,325,000 | +20.5% | $551 / Sq Ft |
| 10/30/2023 10/30/23 | Sold | $1,100,000 | +10.1% | $457 / Sq Ft |
| 09/15/2023 09/15/23 | Pending | -- | -- | -- |
| 09/10/2023 09/10/23 | For Sale | $999,000 | +97.8% | $415 / Sq Ft |
| 10/05/2016 10/05/16 | Sold | $505,000 | -9.8% | $210 / Sq Ft |
| 09/04/2016 09/04/16 | Pending | -- | -- | -- |
| 08/09/2015 08/09/15 | For Sale | $560,000 | -- | $233 / Sq Ft |
Tax History Compared to Growth
Tax History
| Year | Tax Paid | Tax Assessment Tax Assessment Total Assessment is a certain percentage of the fair market value that is determined by local assessors to be the total taxable value of land and additions on the property. | Land | Improvement |
|---|---|---|---|---|
| 2024 | $5,879 | $936,100 | $251,800 | $684,300 |
| 2023 | $5,147 | $743,800 | $201,500 | $542,300 |
| 2022 | $4,906 | $609,500 | $174,900 | $434,600 |
| 2021 | $4,701 | $553,100 | $167,300 | $385,800 |
| 2020 | $4,606 | $536,200 | $152,100 | $384,100 |
| 2019 | $4,516 | $527,600 | $152,100 | $375,500 |
| 2018 | $4,367 | $504,500 | $152,100 | $352,400 |
| 2017 | $4,184 | $490,500 | $152,100 | $338,400 |
| 2016 | $4,067 | $485,900 | $152,100 | $333,800 |
| 2015 | $3,770 | $460,300 | $152,100 | $308,200 |
| 2014 | $3,740 | $458,900 | $156,900 | $302,000 |
Agents Affiliated with this Home
-
Priscilla Geraghty

Seller's Agent in 2025
Priscilla Geraghty
Rand Atlantic Inc.
(508) 292-6596
8 in this area
110 Total Sales
-
Robert Malcolm

Buyer's Agent in 2023
Robert Malcolm
Berkshire Hathaway HomeServices Robert Paul Properties
(508) 280-2753
1 in this area
21 Total Sales
-
M
Seller's Agent in 2016
Matina Heisler
Real Estate Associates
Map
Source: Cape Cod & Islands Association of REALTORS®
MLS Number: 22303878
APN: FALM-000027-000004-000008-000002
- 365 Sandwich Rd
- 32 Jamie Ln
- 68 Deepwood Dr
- 0 Lake Shore Dr
- 0 Lake Shore Dr Unit 22402823
- 95 Rockville Ave
- 92 Broken Bow Ln
- 73 Lake Shore Dr
- 19 Saint Anns Ln
- 48 Canterbury Ln
- 49 Broken Bow Ln
- 59 Whitecaps Dr
- 111 Lake Shore Dr
- 225 Southwest Meadows Unit 225
- 46 Woodland Trail Unit 46
- 46 Woodland Trail
- 32 Sandy Reach
- 288 Riverbay Way Unit 288
- 288 Riverbay Way
- 22 Pine Valley Dr Unit 22

