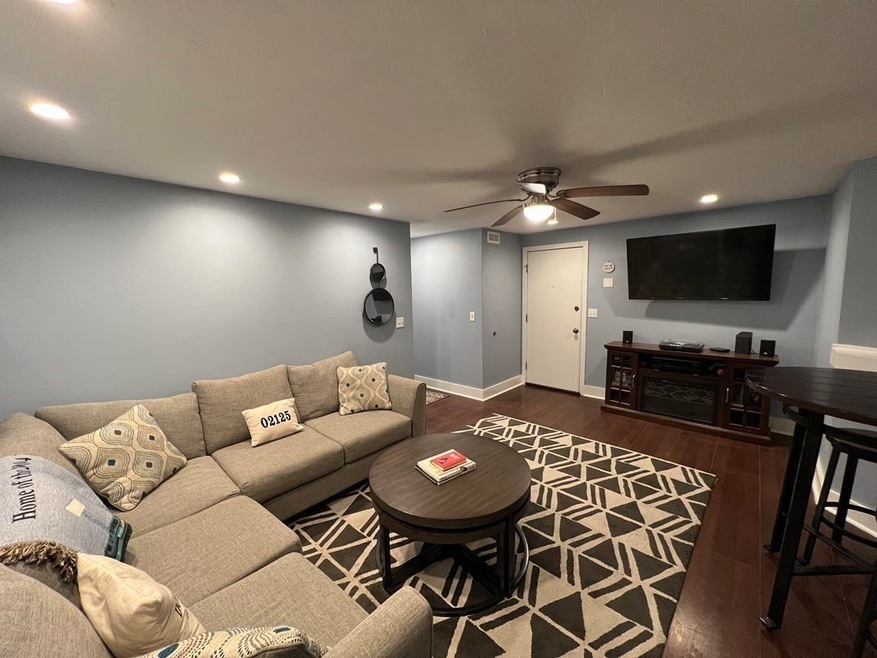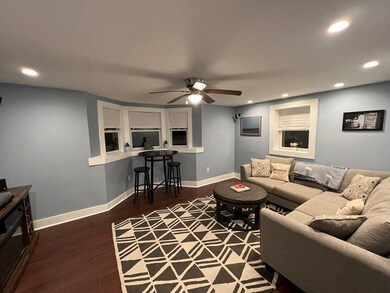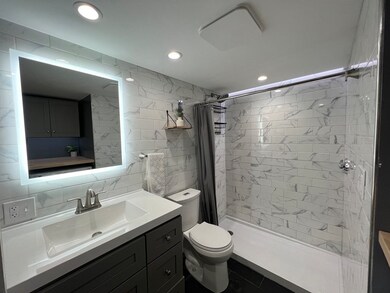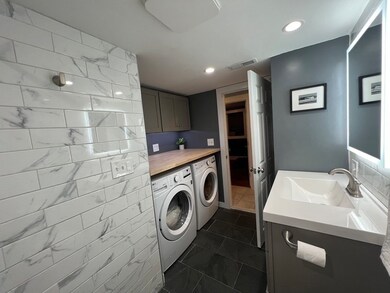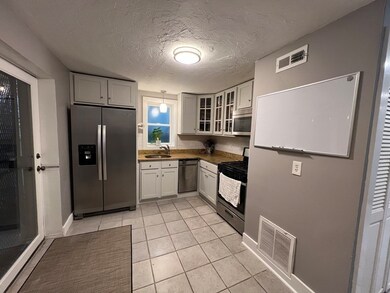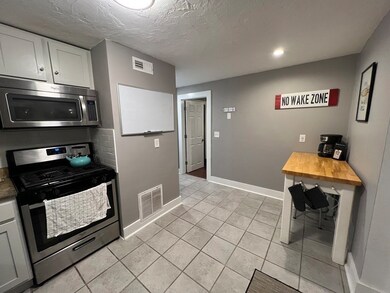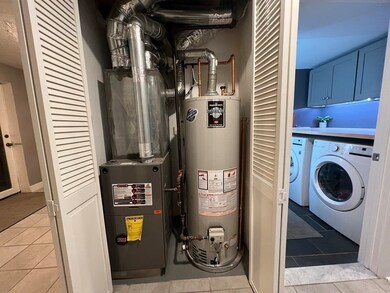
34 Mount Everett St Unit 1 Dorchester, MA 02125
Bowdoin North-Mount Bowdoin NeighborhoodHighlights
- Deck
- Cooling System Mounted In Outer Wall Opening
- Forced Air Heating System
- Covered patio or porch
- Tile Flooring
- 4-minute walk to Stanley-Bellevue Park
About This Home
As of June 2023Welcome to 34 Mount Everett St.! This basement unit, three bedroom one bath, has been tastefully renovated throughout the past five years. Improvements include new Anderson windows throughout condo and stainless steel appliances upgrade in the kitchen. The bathroom has been completely remodeled with a beautiful over sized shower and laundry station. All three bedrooms and living room have vinyl flooring, and tiling in the kitchen and bathroom. The roof, driveway, and back decks have all been replaced in the past four years. One off-street deeded parking spot right next to your own private patio! For commuters, the commuter rail is 4 blocks away from the location and at the end of the street is a bus stop. Nearby T-station is Field's Corner. Open House: Saturday 4/29 11:00-12:30 & Sunday 4/30 11:00-12:00. Offer deadline is Monday 5/1 at 2pm. Please make offers good until Monday 5/1 6pm.
Property Details
Home Type
- Condominium
Est. Annual Taxes
- $2,830
Year Built
- Built in 1990
HOA Fees
- $212 Monthly HOA Fees
Home Design
- Frame Construction
- Shingle Roof
Interior Spaces
- 859 Sq Ft Home
- 1-Story Property
Kitchen
- <<OvenToken>>
- <<microwave>>
- Dishwasher
- Disposal
Flooring
- Tile
- Vinyl
Bedrooms and Bathrooms
- 3 Bedrooms
- 1 Full Bathroom
Laundry
- Laundry in unit
- Dryer
- Washer
Parking
- 1 Car Parking Space
- Paved Parking
- Open Parking
- Off-Street Parking
- Assigned Parking
Outdoor Features
- Deck
- Covered patio or porch
Utilities
- Cooling System Mounted In Outer Wall Opening
- Forced Air Heating System
- 100 Amp Service
- Natural Gas Connected
- Gas Water Heater
Listing and Financial Details
- Assessor Parcel Number 4522492
Community Details
Overview
- Association fees include water, insurance
- 3 Units
Amenities
- Common Area
Pet Policy
- Pets Allowed
Ownership History
Purchase Details
Purchase Details
Home Financials for this Owner
Home Financials are based on the most recent Mortgage that was taken out on this home.Similar Homes in the area
Home Values in the Area
Average Home Value in this Area
Purchase History
| Date | Type | Sale Price | Title Company |
|---|---|---|---|
| Deed | -- | -- | |
| Deed | $185,000 | -- |
Mortgage History
| Date | Status | Loan Amount | Loan Type |
|---|---|---|---|
| Open | $399,000 | Purchase Money Mortgage | |
| Closed | $248,750 | Stand Alone Refi Refinance Of Original Loan | |
| Closed | $243,000 | New Conventional | |
| Previous Owner | $142,250 | Purchase Money Mortgage |
Property History
| Date | Event | Price | Change | Sq Ft Price |
|---|---|---|---|---|
| 06/14/2023 06/14/23 | Sold | $420,000 | +5.0% | $489 / Sq Ft |
| 04/30/2023 04/30/23 | Pending | -- | -- | -- |
| 04/26/2023 04/26/23 | For Sale | $399,900 | +48.1% | $466 / Sq Ft |
| 05/25/2018 05/25/18 | Sold | $270,000 | -1.8% | $314 / Sq Ft |
| 03/16/2018 03/16/18 | Pending | -- | -- | -- |
| 03/05/2018 03/05/18 | For Sale | $275,000 | -- | $320 / Sq Ft |
Tax History Compared to Growth
Tax History
| Year | Tax Paid | Tax Assessment Tax Assessment Total Assessment is a certain percentage of the fair market value that is determined by local assessors to be the total taxable value of land and additions on the property. | Land | Improvement |
|---|---|---|---|---|
| 2025 | $3,848 | $332,300 | $0 | $332,300 |
| 2024 | $3,254 | $298,500 | $0 | $298,500 |
| 2023 | $2,934 | $273,200 | $0 | $273,200 |
| 2022 | $2,830 | $260,100 | $0 | $260,100 |
| 2021 | $2,694 | $252,500 | $0 | $252,500 |
| 2020 | $2,393 | $226,600 | $0 | $226,600 |
| 2019 | $2,232 | $211,800 | $0 | $211,800 |
| 2018 | $1,773 | $169,200 | $0 | $169,200 |
| 2017 | $1,722 | $162,600 | $0 | $162,600 |
| 2016 | $1,641 | $149,200 | $0 | $149,200 |
| 2015 | $1,370 | $113,100 | $0 | $113,100 |
| 2014 | $1,355 | $107,700 | $0 | $107,700 |
Agents Affiliated with this Home
-
David Colville
D
Seller's Agent in 2023
David Colville
HomeSmart First Class Realty
(781) 812-7379
1 in this area
70 Total Sales
-
Rosemary Mancuso

Buyer's Agent in 2023
Rosemary Mancuso
Keller Williams Realty Boston Northwest
(781) 883-7673
1 in this area
148 Total Sales
-
Z
Seller's Agent in 2018
Zouk Mo
Keller Williams Realty Boston-Metro | Back Bay
Map
Source: MLS Property Information Network (MLS PIN)
MLS Number: 73103149
APN: DORC-000000-000015-001939-000002
- 367 Columbia Rd
- 52 Bellevue St
- 76 Bellevue St
- 51 Hamilton St Unit 3
- 15 Ronan St Unit 3
- 70-72 Clarkson St
- 34 Norton St
- 36-38 Coleman St
- 173 Magnolia St Unit 1
- 2 Howe Terrace Unit 11
- 0 Magnolia St
- 22-24 Olney St
- 28 Fifield St
- 154 Stanwood St
- 9 Rowell St Unit 1
- 17 Magnolia Square
- 106 Sawyer Ave Unit 3
- 175 Howard Ave Unit 2
- 96-98 Woodledge St
- 107 Devon St
