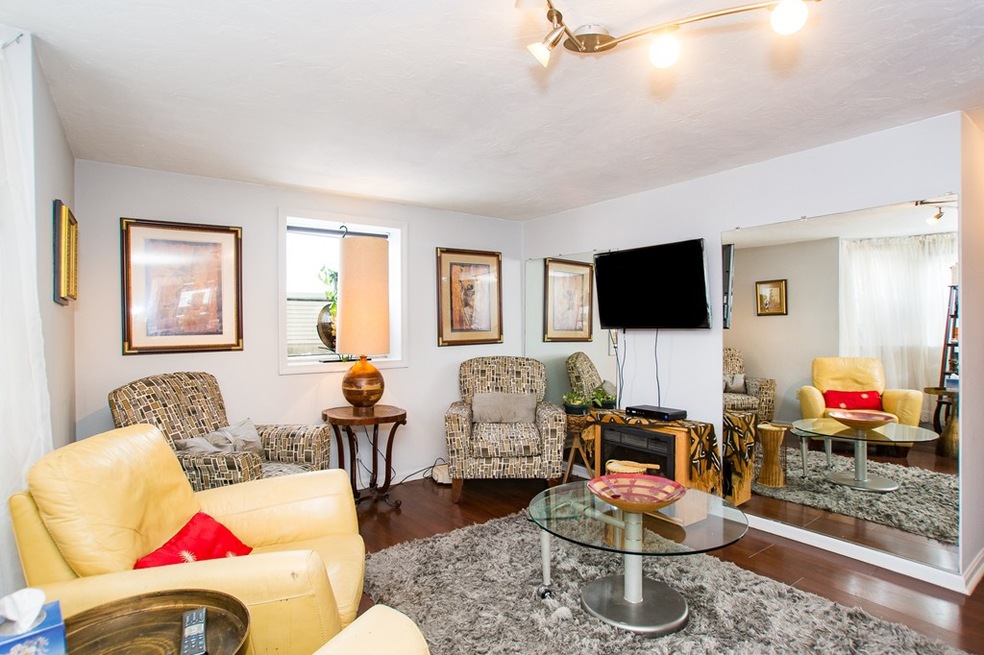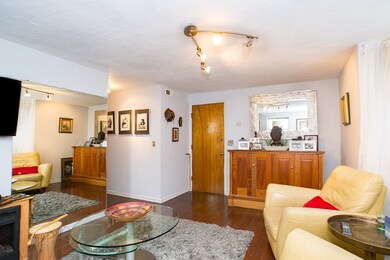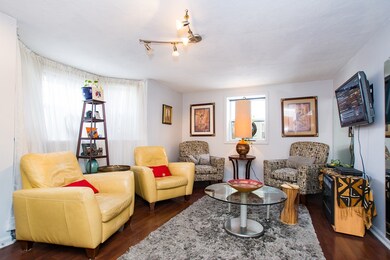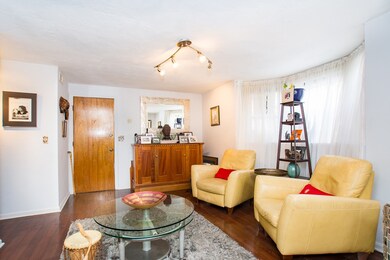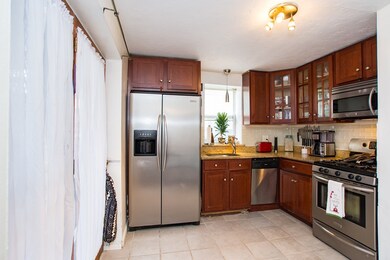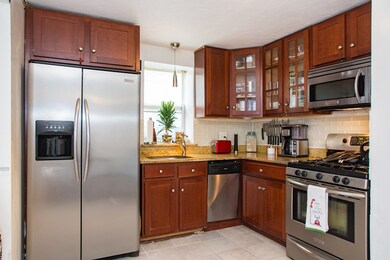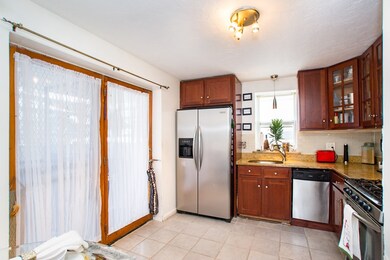
34 Mount Everett St Unit 1 Dorchester, MA 02125
Bowdoin North-Mount Bowdoin NeighborhoodHighlights
- Medical Services
- Wood Flooring
- Stainless Steel Appliances
- Property is near public transit
- Solid Surface Countertops
- 4-minute walk to Stanley-Bellevue Park
About This Home
As of June 2023Step into this beautiful 2 + bed 1bath condo with it own deeded parking spot. The open layout seamlessly let you and your family enjoy every room of this property. This home has been well kept with great attention to details. Spacious living room with hardwood floors and high ceilings. Newly renovated kitchen with Stainless Steel appliances. Attached to the kitchen is a private patio that you can enjoy any time of the day. Next to the patio is your own and deeded parking spot off the paved driveway. Priced To Sell. Will not last on the market. Call TODAY to schedule a private showing.
Last Agent to Sell the Property
Zouk Mo
Keller Williams Realty Boston-Metro | Back Bay License #449586080 Listed on: 03/05/2018

Last Buyer's Agent
Zouk Mo
Keller Williams Realty Boston-Metro | Back Bay License #449586080 Listed on: 03/05/2018

Property Details
Home Type
- Condominium
Est. Annual Taxes
- $1,722
Year Built
- Built in 1990
Home Design
- Brick Exterior Construction
- Stone
Interior Spaces
- 859 Sq Ft Home
- 1-Story Property
- Bay Window
Kitchen
- Range<<rangeHoodToken>>
- <<microwave>>
- Dishwasher
- Stainless Steel Appliances
- Solid Surface Countertops
- Disposal
Flooring
- Wood
- Laminate
- Ceramic Tile
Bedrooms and Bathrooms
- 2 Bedrooms
- 1 Full Bathroom
- Bathtub Includes Tile Surround
- Separate Shower
Laundry
- Laundry on main level
- Dryer
- Washer
Parking
- 1 Car Parking Space
- Off-Street Parking
- Deeded Parking
Location
- Property is near public transit
- Property is near schools
Schools
- Martin Luther K Elementary And Middle School
- Je Burk High School
Utilities
- Window Unit Cooling System
- Forced Air Heating System
- Gas Water Heater
Listing and Financial Details
- Assessor Parcel Number 4522493
Community Details
Overview
- Property has a Home Owners Association
- Association fees include water, sewer, insurance
- 3 Units
- Bowdoin North Subdivision
Amenities
- Medical Services
- Shops
Recreation
- Park
Ownership History
Purchase Details
Purchase Details
Home Financials for this Owner
Home Financials are based on the most recent Mortgage that was taken out on this home.Similar Homes in the area
Home Values in the Area
Average Home Value in this Area
Purchase History
| Date | Type | Sale Price | Title Company |
|---|---|---|---|
| Deed | -- | -- | |
| Deed | $185,000 | -- |
Mortgage History
| Date | Status | Loan Amount | Loan Type |
|---|---|---|---|
| Open | $399,000 | Purchase Money Mortgage | |
| Closed | $248,750 | Stand Alone Refi Refinance Of Original Loan | |
| Closed | $243,000 | New Conventional | |
| Previous Owner | $142,250 | Purchase Money Mortgage |
Property History
| Date | Event | Price | Change | Sq Ft Price |
|---|---|---|---|---|
| 06/14/2023 06/14/23 | Sold | $420,000 | +5.0% | $489 / Sq Ft |
| 04/30/2023 04/30/23 | Pending | -- | -- | -- |
| 04/26/2023 04/26/23 | For Sale | $399,900 | +48.1% | $466 / Sq Ft |
| 05/25/2018 05/25/18 | Sold | $270,000 | -1.8% | $314 / Sq Ft |
| 03/16/2018 03/16/18 | Pending | -- | -- | -- |
| 03/05/2018 03/05/18 | For Sale | $275,000 | -- | $320 / Sq Ft |
Tax History Compared to Growth
Tax History
| Year | Tax Paid | Tax Assessment Tax Assessment Total Assessment is a certain percentage of the fair market value that is determined by local assessors to be the total taxable value of land and additions on the property. | Land | Improvement |
|---|---|---|---|---|
| 2025 | $3,848 | $332,300 | $0 | $332,300 |
| 2024 | $3,254 | $298,500 | $0 | $298,500 |
| 2023 | $2,934 | $273,200 | $0 | $273,200 |
| 2022 | $2,830 | $260,100 | $0 | $260,100 |
| 2021 | $2,694 | $252,500 | $0 | $252,500 |
| 2020 | $2,393 | $226,600 | $0 | $226,600 |
| 2019 | $2,232 | $211,800 | $0 | $211,800 |
| 2018 | $1,773 | $169,200 | $0 | $169,200 |
| 2017 | $1,722 | $162,600 | $0 | $162,600 |
| 2016 | $1,641 | $149,200 | $0 | $149,200 |
| 2015 | $1,370 | $113,100 | $0 | $113,100 |
| 2014 | $1,355 | $107,700 | $0 | $107,700 |
Agents Affiliated with this Home
-
David Colville
D
Seller's Agent in 2023
David Colville
HomeSmart First Class Realty
(781) 812-7379
1 in this area
70 Total Sales
-
Rosemary Mancuso

Buyer's Agent in 2023
Rosemary Mancuso
Keller Williams Realty Boston Northwest
(781) 883-7673
1 in this area
148 Total Sales
-
Z
Seller's Agent in 2018
Zouk Mo
Keller Williams Realty Boston-Metro | Back Bay
Map
Source: MLS Property Information Network (MLS PIN)
MLS Number: 72289050
APN: DORC-000000-000015-001939-000002
- 367 Columbia Rd
- 52 Bellevue St
- 76 Bellevue St
- 51 Hamilton St Unit 3
- 15 Ronan St Unit 3
- 70-72 Clarkson St
- 34 Norton St
- 36-38 Coleman St
- 173 Magnolia St Unit 1
- 2 Howe Terrace Unit 11
- 0 Magnolia St
- 22-24 Olney St
- 28 Fifield St
- 154 Stanwood St
- 9 Rowell St Unit 1
- 17 Magnolia Square
- 106 Sawyer Ave Unit 3
- 175 Howard Ave Unit 2
- 96-98 Woodledge St
- 107 Devon St
