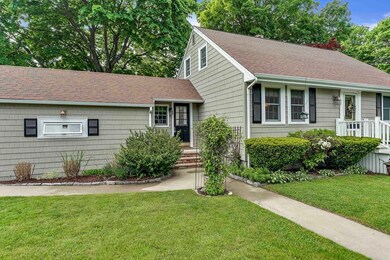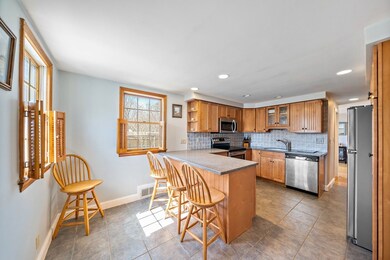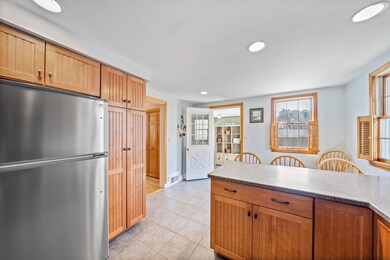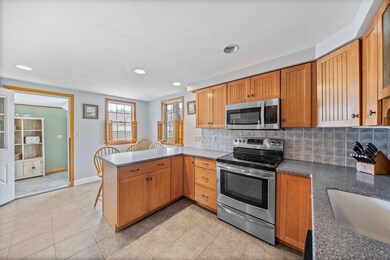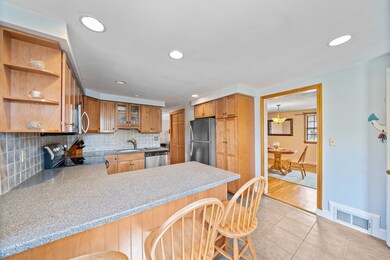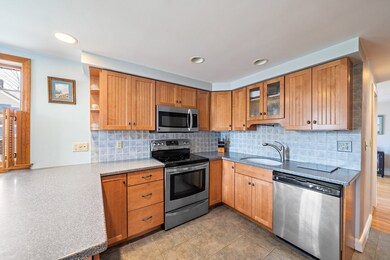
34 Mutton Ln East Weymouth, MA 02189
Highlights
- Spa
- Wood Flooring
- Electric Baseboard Heater
- Deck
- Fenced Yard
- 4-minute walk to Bradford Hawes Park
About This Home
As of August 2024Pride of ownership transfers to you- Arrive at this pristine landscaped home with carefree vinyl cedar impression shingles, a lovely deck off the back overlooking a beautiful private back yard highlighted by an awesome sparkling hot tub for your enjoyment. Move down the walkway and enter a Breezeway that leads to a cozy kitchen with peninsula counter, warm grey backsplash and tile floor. Move to the sun filled front to back living/family room where you will spend many hours relaxing; in the winter enjoy warmth from the gas stove or fireplace. In the summer enjoy the breeze flowing in from your private deck and fenced yard. The first floor also includes a dining room and full bathroom. Upstairs find two bed rooms with plenty of storage in the eves. Added bonus is a newly finished basement perfect as a bedroom or family room with a half bath, laundry room and a walk out entrance way. For those who favor craft beer, an added bonus is that 2 great breweries are less than a mile away.
Last Agent to Sell the Property
William Raveis R.E. & Home Services Listed on: 03/17/2021

Home Details
Home Type
- Single Family
Est. Annual Taxes
- $5,486
Year Built
- Built in 1955
Lot Details
- Year Round Access
- Fenced Yard
- Property is zoned M-2
Parking
- 1 Car Garage
Kitchen
- Range<<rangeHoodToken>>
- Dishwasher
Flooring
- Wood Flooring
Outdoor Features
- Spa
- Deck
- Rain Gutters
Schools
- Weymouth High School
Utilities
- Ductless Heating Or Cooling System
- Hot Water Baseboard Heater
- Electric Baseboard Heater
- Heating System Uses Oil
- Oil Water Heater
- Cable TV Available
Additional Features
- Basement
Listing and Financial Details
- Assessor Parcel Number M:35 B:440 L:014
Ownership History
Purchase Details
Home Financials for this Owner
Home Financials are based on the most recent Mortgage that was taken out on this home.Purchase Details
Home Financials for this Owner
Home Financials are based on the most recent Mortgage that was taken out on this home.Similar Homes in East Weymouth, MA
Home Values in the Area
Average Home Value in this Area
Purchase History
| Date | Type | Sale Price | Title Company |
|---|---|---|---|
| Not Resolvable | $500,000 | None Available | |
| Not Resolvable | $395,000 | -- |
Mortgage History
| Date | Status | Loan Amount | Loan Type |
|---|---|---|---|
| Open | $579,008 | FHA | |
| Closed | $20,965 | Second Mortgage Made To Cover Down Payment | |
| Closed | $579,008 | FHA | |
| Closed | $400,000 | Purchase Money Mortgage | |
| Previous Owner | $355,500 | New Conventional | |
| Previous Owner | $123,000 | No Value Available |
Property History
| Date | Event | Price | Change | Sq Ft Price |
|---|---|---|---|---|
| 08/28/2024 08/28/24 | Sold | $599,000 | -6.3% | $484 / Sq Ft |
| 07/31/2024 07/31/24 | Pending | -- | -- | -- |
| 07/18/2024 07/18/24 | For Sale | $639,000 | +27.8% | $516 / Sq Ft |
| 06/03/2021 06/03/21 | Sold | $500,000 | +9.4% | $404 / Sq Ft |
| 03/23/2021 03/23/21 | Pending | -- | -- | -- |
| 03/17/2021 03/17/21 | For Sale | $457,000 | +15.7% | $369 / Sq Ft |
| 09/05/2018 09/05/18 | Sold | $395,000 | +1.5% | $319 / Sq Ft |
| 08/22/2018 08/22/18 | Price Changed | $389,000 | 0.0% | $314 / Sq Ft |
| 08/22/2018 08/22/18 | Pending | -- | -- | -- |
| 05/30/2018 05/30/18 | Pending | -- | -- | -- |
| 05/24/2018 05/24/18 | For Sale | $389,000 | -- | $314 / Sq Ft |
Tax History Compared to Growth
Tax History
| Year | Tax Paid | Tax Assessment Tax Assessment Total Assessment is a certain percentage of the fair market value that is determined by local assessors to be the total taxable value of land and additions on the property. | Land | Improvement |
|---|---|---|---|---|
| 2025 | $5,486 | $543,200 | $188,700 | $354,500 |
| 2024 | $5,431 | $528,800 | $179,800 | $349,000 |
| 2023 | $5,121 | $490,000 | $166,500 | $323,500 |
| 2022 | $5,124 | $447,100 | $154,100 | $293,000 |
| 2021 | $4,624 | $393,900 | $154,100 | $239,800 |
| 2020 | $4,351 | $365,000 | $154,100 | $210,900 |
| 2019 | $3,863 | $318,700 | $140,400 | $178,300 |
| 2018 | $3,738 | $299,000 | $133,700 | $165,300 |
| 2017 | $3,651 | $285,000 | $127,400 | $157,600 |
| 2016 | $3,539 | $276,500 | $122,500 | $154,000 |
| 2015 | $3,308 | $256,400 | $122,500 | $133,900 |
| 2014 | $3,131 | $235,400 | $114,000 | $121,400 |
Agents Affiliated with this Home
-
Max Perkins
M
Seller's Agent in 2024
Max Perkins
William Raveis R.E. & Home Services
(508) 325-3101
1 in this area
23 Total Sales
-
Paul Connolly

Buyer's Agent in 2024
Paul Connolly
1M Realty LLC
(617) 729-2761
1 in this area
34 Total Sales
-
Jill Reddish

Seller's Agent in 2021
Jill Reddish
William Raveis R.E. & Home Services
(617) 835-1334
13 in this area
75 Total Sales
-
Joshua Hussey
J
Buyer's Agent in 2021
Joshua Hussey
ERA Key Realty Services
(781) 686-8413
1 in this area
37 Total Sales
Map
Source: MLS Property Information Network (MLS PIN)
MLS Number: 72799498
APN: WEYM-000035-000440-000014
- 14 Mutton Ln
- 914 Pleasant St
- 994 Washington St Unit 2
- 994 Washington St Unit 7
- 986 Washington St Unit 8
- 16 Oak Cliff Rd
- 17 Woodbine Rd
- 925 Washington St
- 33 Cross St
- 47 Alewife Ln
- 43 Morningside Path
- 86 Black Rock Dr
- 189 Tall Oaks Dr Unit F
- 121 Tall Oaks Dr Unit F
- 159 Tall Oaks Dr Unit H
- 77 Lake Shore Dr
- 8 Lorraine St
- 521 Pleasant St
- 215 Winter St Unit 5R
- 215 Winter St Unit 4N

