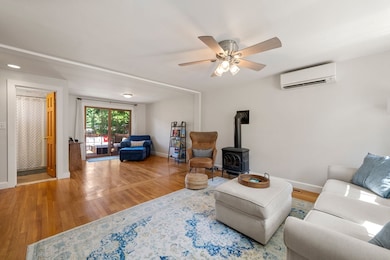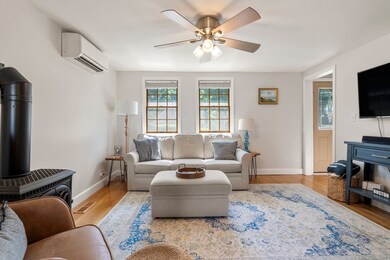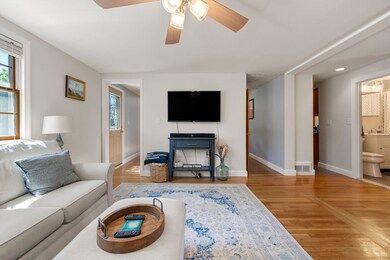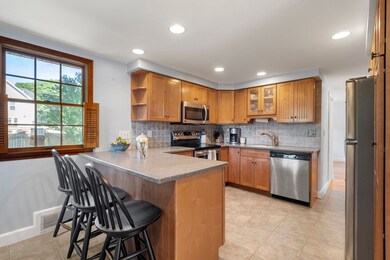
34 Mutton Ln East Weymouth, MA 02189
Highlights
- Heated Pool
- Deck
- Wood Flooring
- Cape Cod Architecture
- Property is near public transit
- 4-minute walk to Bradford Hawes Park
About This Home
As of August 2024Welcome to 34 Mutton Lane, a delightful residence nestled in the heart of Weymouth. This inviting home offers a perfect blend of classic charm and modern comfort, ideal for creating lasting memories with family and friends. Step inside to discover a warm and welcoming interior, featuring a spacious living area with abundant natural light. The floor plan seamlessly connects the living room, dining area, and kitchen, making it perfect for entertaining. The kitchen boasts modern appliances, ample cabinetry, and a convenient breakfast bar. The exterior of the property showcases a well-maintained lawn and landscaped garden, providing a serene outdoor space for relaxation. Enjoy summer evenings on the private deck or patio, ideal for dining al fresco or simply unwinding. Don't miss the hot tub for those chillier nights, or simply relaxing after a long day. The attached garage and driveway provide plenty of parking and extra storage space. This is a wonderful home in a vibrant community.
Last Agent to Sell the Property
William Raveis R.E. & Home Services Listed on: 07/18/2024

Home Details
Home Type
- Single Family
Est. Annual Taxes
- $5,431
Year Built
- Built in 1955
Lot Details
- 7,362 Sq Ft Lot
- Corner Lot
- Level Lot
- Property is zoned M-2
Parking
- 1 Car Attached Garage
- Driveway
- Open Parking
- Off-Street Parking
Home Design
- Cape Cod Architecture
- Frame Construction
- Shingle Roof
- Concrete Perimeter Foundation
Interior Spaces
- 1,238 Sq Ft Home
- Living Room with Fireplace
Kitchen
- Range<<rangeHoodToken>>
- Freezer
- Dishwasher
Flooring
- Wood
- Ceramic Tile
Bedrooms and Bathrooms
- 3 Bedrooms
- Primary bedroom located on second floor
Laundry
- Dryer
- Washer
Finished Basement
- Walk-Out Basement
- Basement Fills Entire Space Under The House
- Block Basement Construction
Outdoor Features
- Heated Pool
- Balcony
- Deck
Location
- Property is near public transit
- Property is near schools
Utilities
- Ductless Heating Or Cooling System
- 2 Cooling Zones
- Forced Air Heating System
- 2 Heating Zones
- Heating System Uses Oil
- Electric Baseboard Heater
- Water Heater
- High Speed Internet
Listing and Financial Details
- Legal Lot and Block 014 / 440
- Assessor Parcel Number 279909
Community Details
Recreation
- Park
Additional Features
- No Home Owners Association
- Shops
Ownership History
Purchase Details
Home Financials for this Owner
Home Financials are based on the most recent Mortgage that was taken out on this home.Purchase Details
Home Financials for this Owner
Home Financials are based on the most recent Mortgage that was taken out on this home.Similar Homes in the area
Home Values in the Area
Average Home Value in this Area
Purchase History
| Date | Type | Sale Price | Title Company |
|---|---|---|---|
| Not Resolvable | $500,000 | None Available | |
| Not Resolvable | $395,000 | -- |
Mortgage History
| Date | Status | Loan Amount | Loan Type |
|---|---|---|---|
| Open | $579,008 | FHA | |
| Closed | $20,965 | Second Mortgage Made To Cover Down Payment | |
| Closed | $579,008 | FHA | |
| Closed | $400,000 | Purchase Money Mortgage | |
| Previous Owner | $355,500 | New Conventional | |
| Previous Owner | $123,000 | No Value Available |
Property History
| Date | Event | Price | Change | Sq Ft Price |
|---|---|---|---|---|
| 08/28/2024 08/28/24 | Sold | $599,000 | -6.3% | $484 / Sq Ft |
| 07/31/2024 07/31/24 | Pending | -- | -- | -- |
| 07/18/2024 07/18/24 | For Sale | $639,000 | +27.8% | $516 / Sq Ft |
| 06/03/2021 06/03/21 | Sold | $500,000 | +9.4% | $404 / Sq Ft |
| 03/23/2021 03/23/21 | Pending | -- | -- | -- |
| 03/17/2021 03/17/21 | For Sale | $457,000 | +15.7% | $369 / Sq Ft |
| 09/05/2018 09/05/18 | Sold | $395,000 | +1.5% | $319 / Sq Ft |
| 08/22/2018 08/22/18 | Price Changed | $389,000 | 0.0% | $314 / Sq Ft |
| 08/22/2018 08/22/18 | Pending | -- | -- | -- |
| 05/30/2018 05/30/18 | Pending | -- | -- | -- |
| 05/24/2018 05/24/18 | For Sale | $389,000 | -- | $314 / Sq Ft |
Tax History Compared to Growth
Tax History
| Year | Tax Paid | Tax Assessment Tax Assessment Total Assessment is a certain percentage of the fair market value that is determined by local assessors to be the total taxable value of land and additions on the property. | Land | Improvement |
|---|---|---|---|---|
| 2025 | $5,486 | $543,200 | $188,700 | $354,500 |
| 2024 | $5,431 | $528,800 | $179,800 | $349,000 |
| 2023 | $5,121 | $490,000 | $166,500 | $323,500 |
| 2022 | $5,124 | $447,100 | $154,100 | $293,000 |
| 2021 | $4,624 | $393,900 | $154,100 | $239,800 |
| 2020 | $4,351 | $365,000 | $154,100 | $210,900 |
| 2019 | $3,863 | $318,700 | $140,400 | $178,300 |
| 2018 | $3,738 | $299,000 | $133,700 | $165,300 |
| 2017 | $3,651 | $285,000 | $127,400 | $157,600 |
| 2016 | $3,539 | $276,500 | $122,500 | $154,000 |
| 2015 | $3,308 | $256,400 | $122,500 | $133,900 |
| 2014 | $3,131 | $235,400 | $114,000 | $121,400 |
Agents Affiliated with this Home
-
Max Perkins
M
Seller's Agent in 2024
Max Perkins
William Raveis R.E. & Home Services
(508) 325-3101
1 in this area
23 Total Sales
-
Paul Connolly

Buyer's Agent in 2024
Paul Connolly
1M Realty LLC
(617) 729-2761
1 in this area
34 Total Sales
-
Jill Reddish

Seller's Agent in 2021
Jill Reddish
William Raveis R.E. & Home Services
(617) 835-1334
13 in this area
75 Total Sales
-
Joshua Hussey
J
Buyer's Agent in 2021
Joshua Hussey
ERA Key Realty Services
(781) 686-8413
1 in this area
37 Total Sales
Map
Source: MLS Property Information Network (MLS PIN)
MLS Number: 73266539
APN: WEYM-000035-000440-000014
- 14 Mutton Ln
- 914 Pleasant St
- 994 Washington St Unit 2
- 994 Washington St Unit 7
- 986 Washington St Unit 8
- 16 Oak Cliff Rd
- 17 Woodbine Rd
- 925 Washington St
- 33 Cross St
- 47 Alewife Ln
- 43 Morningside Path
- 86 Black Rock Dr
- 189 Tall Oaks Dr Unit F
- 121 Tall Oaks Dr Unit F
- 159 Tall Oaks Dr Unit H
- 77 Lake Shore Dr
- 8 Lorraine St
- 521 Pleasant St
- 215 Winter St Unit 5R
- 215 Winter St Unit 4N






