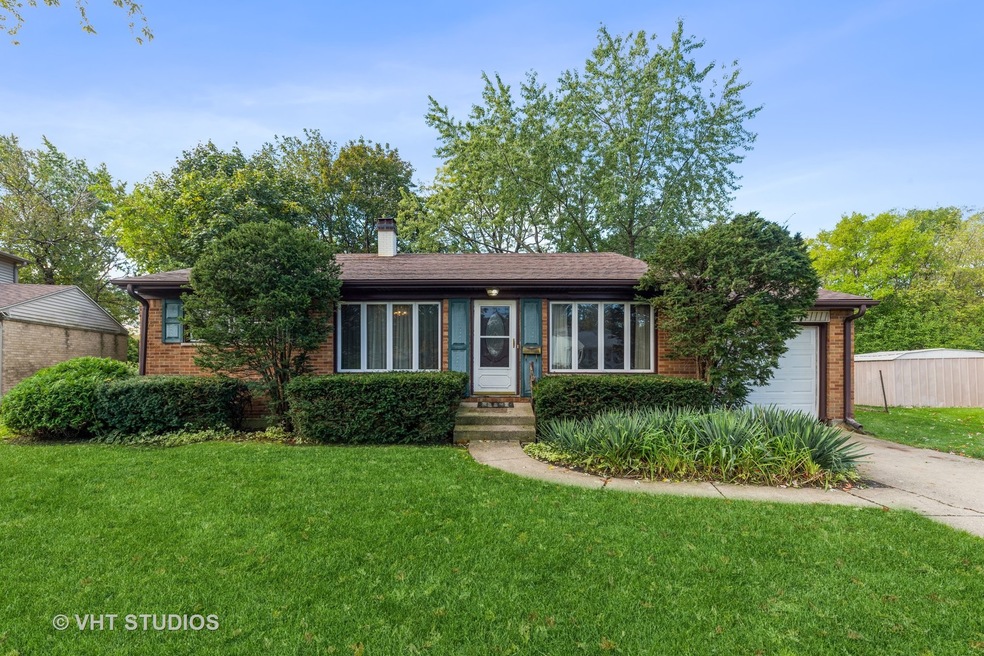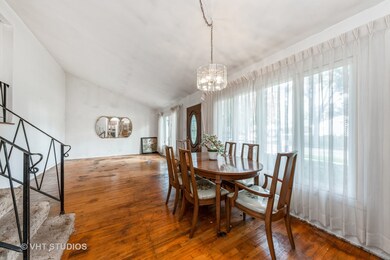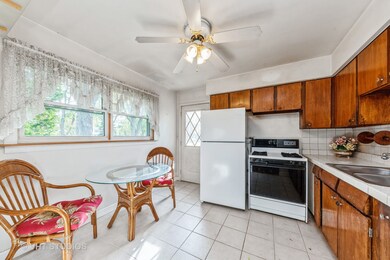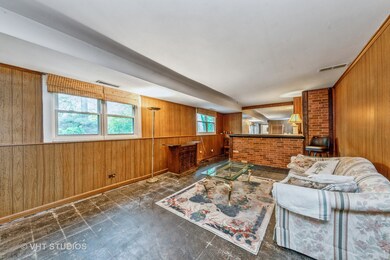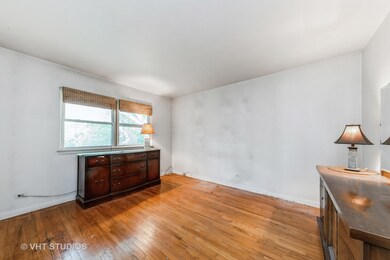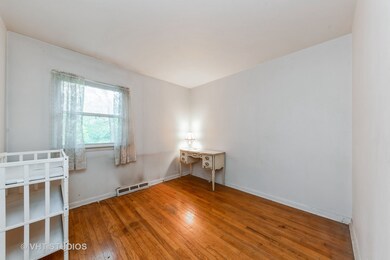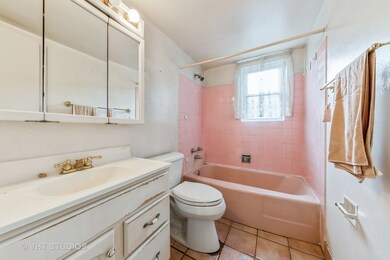
34 N David Dr Palatine, IL 60074
Winston Park NeighborhoodHighlights
- Detached Garage
- Soaking Tub
- Senior Tax Exemptions
- Palatine High School Rated A
- Combination Dining and Living Room
About This Home
As of September 2023HIGHEST AND BEST CALLED FOR BY SUNDAY 10/31 7PM...Fantastic home on a tree lined street with loads of potential. This home offers a huge backyard that is big enough for pool, trampoline, hot tub and it backs up to the creek that makes it incredibly serene. Full length of the home patio will be exactly what you need for those fall gatherings. Inside you will welcome a spacious eat-in kitchen, formal dining room, living room with 2 big bay windows giving that natural light glow (windows 10 yrs new). The main level has hardwood floors that shows the solid construction and has the open feel with the cathedral ceiling leading up to the 2nd level which provides 3 nicely sized bedrooms and hardwood floors as well. Lower level has your family room with a dry bar, walk-out entrance to the backyard patio, 1/2 bathroom for guests, and a separate laundry room. Winston Park offers parks/playgrounds (just a block away), bike/walking trails (1 1/2 blocks away), and all levels of schooling within the neighborhood without any stop lights (pre-school, elementary, junior high and Palatine HS). Easy transportation and access to downtown restaurants and community activities. Take a tour sooner than later!
Last Agent to Sell the Property
Berkshire Hathaway HomeServices Starck Real Estate License #475178380 Listed on: 10/29/2021

Home Details
Home Type
- Single Family
Est. Annual Taxes
- $8,585
Year Built
- 1959
Parking
- Detached Garage
- Garage Door Opener
- Driveway
- Parking Included in Price
Home Design
- Split Level Home
Interior Spaces
- Soaking Tub
- 1,356 Sq Ft Home
- Combination Dining and Living Room
- Crawl Space
- Unfinished Attic
Listing and Financial Details
- Senior Tax Exemptions
- Homeowner Tax Exemptions
- Senior Freeze Tax Exemptions
Ownership History
Purchase Details
Home Financials for this Owner
Home Financials are based on the most recent Mortgage that was taken out on this home.Purchase Details
Purchase Details
Home Financials for this Owner
Home Financials are based on the most recent Mortgage that was taken out on this home.Purchase Details
Similar Home in Palatine, IL
Home Values in the Area
Average Home Value in this Area
Purchase History
| Date | Type | Sale Price | Title Company |
|---|---|---|---|
| Warranty Deed | $355,000 | Fidelity National Title | |
| Quit Claim Deed | -- | None Listed On Document | |
| Deed | $235,000 | Stewart Title | |
| Interfamily Deed Transfer | -- | None Available |
Mortgage History
| Date | Status | Loan Amount | Loan Type |
|---|---|---|---|
| Open | $180,000 | New Conventional | |
| Previous Owner | $559,300 | New Conventional |
Property History
| Date | Event | Price | Change | Sq Ft Price |
|---|---|---|---|---|
| 09/08/2023 09/08/23 | Sold | $355,000 | -5.3% | $325 / Sq Ft |
| 07/31/2023 07/31/23 | Pending | -- | -- | -- |
| 07/17/2023 07/17/23 | For Sale | $375,000 | +59.6% | $343 / Sq Ft |
| 11/30/2021 11/30/21 | Sold | $235,000 | +17.5% | $173 / Sq Ft |
| 11/05/2021 11/05/21 | Pending | -- | -- | -- |
| 10/29/2021 10/29/21 | For Sale | $200,000 | -- | $147 / Sq Ft |
Tax History Compared to Growth
Tax History
| Year | Tax Paid | Tax Assessment Tax Assessment Total Assessment is a certain percentage of the fair market value that is determined by local assessors to be the total taxable value of land and additions on the property. | Land | Improvement |
|---|---|---|---|---|
| 2024 | $8,585 | $29,000 | $6,742 | $22,258 |
| 2023 | $8,305 | $29,000 | $6,742 | $22,258 |
| 2022 | $8,305 | $29,000 | $6,742 | $22,258 |
| 2021 | $1,871 | $25,971 | $4,214 | $21,757 |
| 2020 | $1,717 | $25,971 | $4,214 | $21,757 |
| 2019 | $1,701 | $29,018 | $4,214 | $24,804 |
| 2018 | $1,847 | $23,647 | $3,792 | $19,855 |
| 2017 | $1,780 | $23,647 | $3,792 | $19,855 |
| 2016 | $2,357 | $23,647 | $3,792 | $19,855 |
| 2015 | $2,683 | $19,766 | $3,371 | $16,395 |
| 2014 | $2,595 | $19,766 | $3,371 | $16,395 |
| 2013 | $2,589 | $19,766 | $3,371 | $16,395 |
Agents Affiliated with this Home
-
Jennifer Mills

Seller's Agent in 2023
Jennifer Mills
Jameson Sotheby's Intl Realty
(773) 914-4422
1 in this area
303 Total Sales
-
Gretchen Gullo

Buyer's Agent in 2023
Gretchen Gullo
@ Properties
(847) 208-9471
1 in this area
98 Total Sales
-
Jessica Pluda

Seller's Agent in 2021
Jessica Pluda
Berkshire Hathaway HomeServices Starck Real Estate
(847) 721-7086
18 in this area
183 Total Sales
-
Elizabeth Goodchild

Seller Co-Listing Agent in 2021
Elizabeth Goodchild
Realty of America
(847) 691-2976
16 in this area
646 Total Sales
-
Sam Tousi

Buyer's Agent in 2021
Sam Tousi
Grandview Realty, LLC
(847) 962-8400
1 in this area
26 Total Sales
Map
Source: Midwest Real Estate Data (MRED)
MLS Number: 11103572
APN: 02-13-409-015-0000
- 35 S Baybrook Dr Unit 201
- 1353 E Joan Dr
- 111 S Baybrook Dr Unit 514
- 54 S Stonington Dr Unit 92
- 1442 E Norman Dr
- 165 S Stonington Dr Unit 391
- 1343 E Anderson Dr Unit 1
- 1501 E Dorothy Dr
- 1426 E Kenilworth Ave
- 945 E Kenilworth Ave Unit 120
- 109 N Wilke Rd
- 1420 E Lake Louise Dr
- 20 N Rohlwing Rd
- 341 S Lancelot Ln Unit 602003
- 1217 E Pratt Dr Unit 3
- 517 N Winston Dr
- 1245 E Plate Dr
- 248 N Rohlwing Rd
- 8 N Greenwood Ave
- 461 N Jonathan Dr Unit 204
