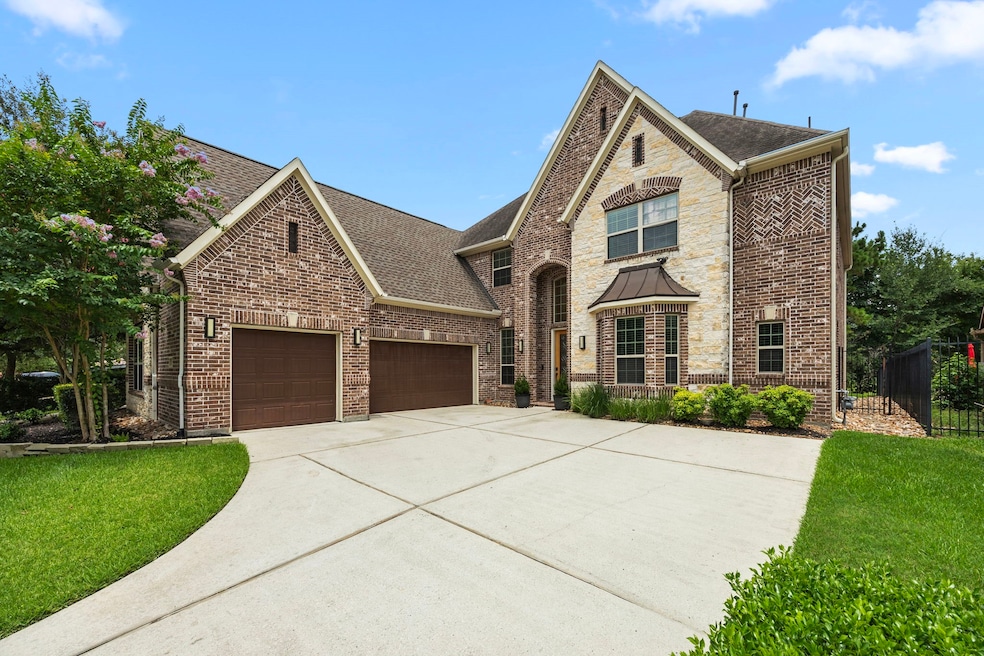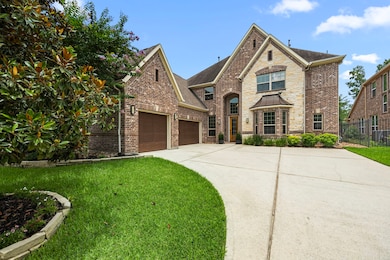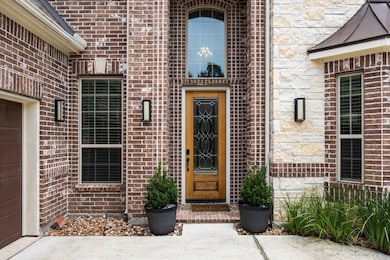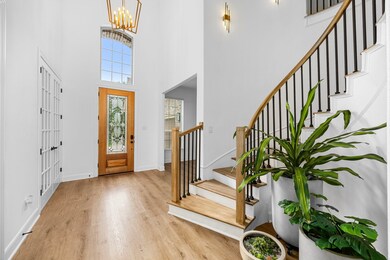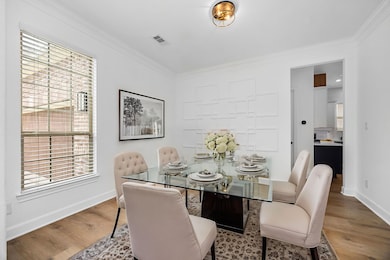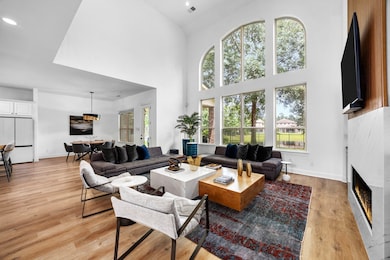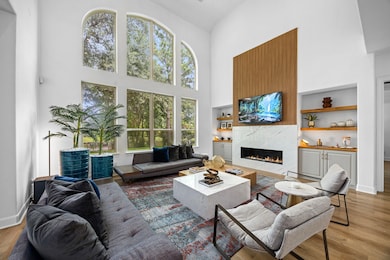
34 N Swanwick Place Tomball, TX 77375
Creekside Park NeighborhoodEstimated payment $7,145/month
Highlights
- Lake Front
- Deck
- Engineered Wood Flooring
- Timber Creek Elementary School Rated A
- Traditional Architecture
- 3-minute walk to Timarron Park
About This Home
Experience the best of lakeside living in this stunning Toll Brothers home! From the moment you step inside, you’re welcomed by soaring two-story ceilings and an elegant curved staircase with wrought-iron railing. The open concept layout seamlessly connects the spacious family room to the chef-inspired kitchen, making it ideal for both daily living and entertaining. The kitchen boasts a large pantry and convenient utility room, providing plenty of storage space. The oversized primary suite is a true retreat, located on the first floor and featuring dual walk-in closets for ample storage. Upstairs, you’ll find four additional bedrooms and a gameroom - offering space for everyone to relax and unwind. Step outside to the extended covered patio and soak in the unobstructed lake views that create a serene and picturesque backdrop. Come see for yourself why this is the perfect place to call home!
Listing Agent
Berkshire Hathaway HomeServices Premier Properties License #0622798 Listed on: 06/27/2025

Home Details
Home Type
- Single Family
Est. Annual Taxes
- $18,684
Year Built
- Built in 2012
Lot Details
- 8,856 Sq Ft Lot
- Lake Front
- Cul-De-Sac
- Back Yard Fenced
HOA Fees
- $77 Monthly HOA Fees
Parking
- 3 Car Attached Garage
Home Design
- Traditional Architecture
- Brick Exterior Construction
- Slab Foundation
- Composition Roof
- Stone Siding
Interior Spaces
- 4,083 Sq Ft Home
- 2-Story Property
- High Ceiling
- Gas Log Fireplace
- Family Room Off Kitchen
- Living Room
- Dining Room
Kitchen
- Breakfast Bar
- Walk-In Pantry
- Gas Range
- <<microwave>>
- Dishwasher
- Kitchen Island
- Disposal
Flooring
- Engineered Wood
- Carpet
- Tile
Bedrooms and Bathrooms
- 5 Bedrooms
- Double Vanity
- Separate Shower
Outdoor Features
- Deck
- Covered patio or porch
Schools
- Timber Creek Elementary School
- Creekside Park Junior High School
- Tomball High School
Utilities
- Central Heating and Cooling System
- Heating System Uses Gas
Community Details
Overview
- Lakes At Creekside Homeowners Ass Association, Phone Number (281) 378-5930
- The Woodlands Creekside Park West 03 Subdivision
Recreation
- Community Basketball Court
- Community Playground
- Community Pool
Map
Home Values in the Area
Average Home Value in this Area
Tax History
| Year | Tax Paid | Tax Assessment Tax Assessment Total Assessment is a certain percentage of the fair market value that is determined by local assessors to be the total taxable value of land and additions on the property. | Land | Improvement |
|---|---|---|---|---|
| 2024 | $16,409 | $769,223 | $160,113 | $609,110 |
| 2023 | $16,409 | $784,936 | $160,113 | $624,823 |
| 2022 | $15,860 | $625,000 | $113,751 | $511,249 |
| 2021 | $13,771 | $512,024 | $108,360 | $403,664 |
| 2020 | $14,116 | $510,868 | $108,360 | $402,508 |
| 2019 | $13,857 | $492,881 | $81,527 | $411,354 |
| 2018 | $6,390 | $476,829 | $81,527 | $395,302 |
| 2017 | $15,941 | $565,714 | $81,527 | $484,187 |
| 2016 | $15,941 | $565,714 | $81,527 | $484,187 |
| 2015 | $12,114 | $565,714 | $81,527 | $484,187 |
| 2014 | $12,114 | $457,641 | $59,292 | $398,349 |
Property History
| Date | Event | Price | Change | Sq Ft Price |
|---|---|---|---|---|
| 06/27/2025 06/27/25 | For Sale | $995,000 | +24.4% | $244 / Sq Ft |
| 02/09/2023 02/09/23 | Sold | -- | -- | -- |
| 01/12/2023 01/12/23 | Price Changed | $799,990 | -5.9% | $196 / Sq Ft |
| 01/12/2023 01/12/23 | Pending | -- | -- | -- |
| 12/04/2022 12/04/22 | For Sale | $850,000 | +37.5% | $208 / Sq Ft |
| 04/16/2021 04/16/21 | Sold | -- | -- | -- |
| 03/17/2021 03/17/21 | Pending | -- | -- | -- |
| 12/27/2020 12/27/20 | For Sale | $618,000 | -- | $149 / Sq Ft |
Purchase History
| Date | Type | Sale Price | Title Company |
|---|---|---|---|
| Deed | -- | University Title Company | |
| Warranty Deed | -- | -- | |
| Deed | -- | First American Title | |
| Deed | -- | First American Title | |
| Vendors Lien | -- | First American Title | |
| Interfamily Deed Transfer | -- | None Available | |
| Vendors Lien | -- | Westminster Title Agency |
Mortgage History
| Date | Status | Loan Amount | Loan Type |
|---|---|---|---|
| Open | $590,500 | New Conventional | |
| Previous Owner | $492,000 | New Conventional | |
| Previous Owner | $306,500 | Adjustable Rate Mortgage/ARM |
Similar Homes in the area
Source: Houston Association of REALTORS®
MLS Number: 7559763
APN: 1323350010025
- 27 Tioga Place
- 31 Hearthwick Rd
- 51 Tioga Place
- 23 Cohasset Place
- 107 N Greenprint Cir
- 8414 Ginger Dr
- 3 Canterborough Place
- 27 Canterborough Place
- 99 W Wading Pond Cir
- 23 Silver Rock Dr
- 81 Gildwood Place
- 55 Freesia Ct
- 18 Star Iris Place
- 27 S Glenwild Cir
- 2 Berkley Hall Ct
- 8010 Rolling Oaks Dr S
- 54 N Lochwood Way
- 207 Kendrick Pines Blvd
- 191 Kendrick Pines Blvd
- 78 Lindenberry Cir
- 26 S Swanwick Place
- 34 Danby Place
- 27 Tioga Place
- 39 E Wading Pond Cir
- 27 S Greenprint Cir
- 19 Cohasset Place
- 3 Canterborough Place
- 99 W Wading Pond Cir
- 23 Silver Rock Dr
- 15 Tealight Place
- 166 W Heritage Mill Cir
- 10 Tealight Place
- 8222 Sherman Park Trail
- 8218 Sherman Pk Trail
- 22 Wood Drake Place
- 26700 Kuykendahl Rd
- 43 Wood Drake Place
- 215 Kendrick Pines Blvd
- 207 Kendrick Pines Blvd
- 122 Wood Drake Place
