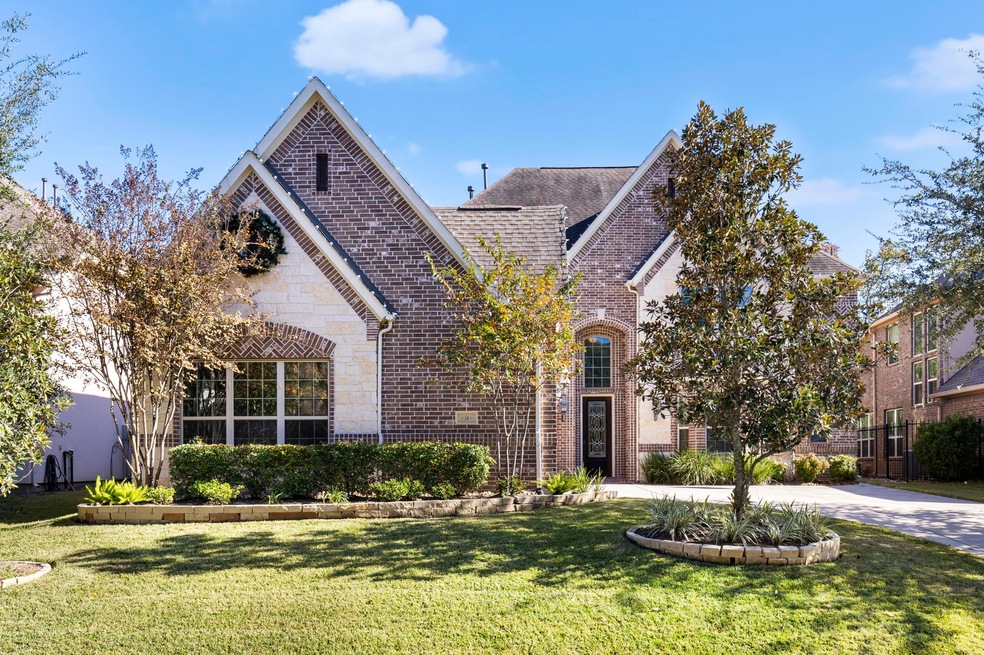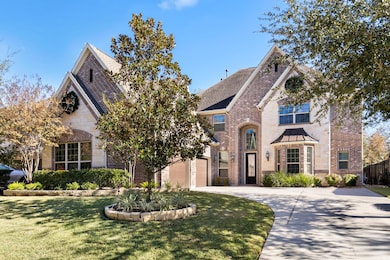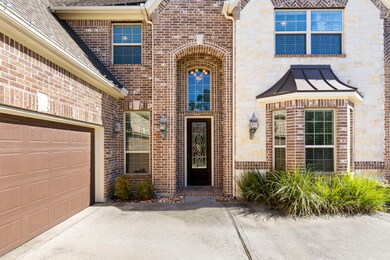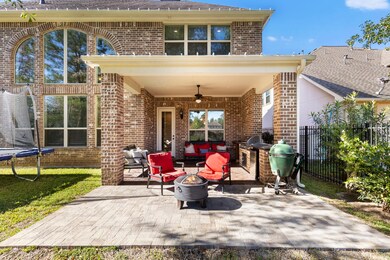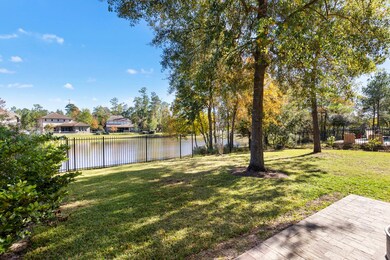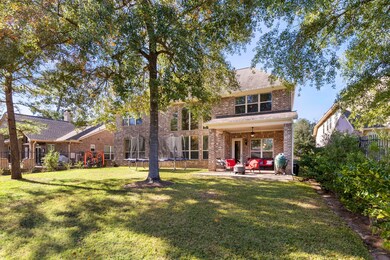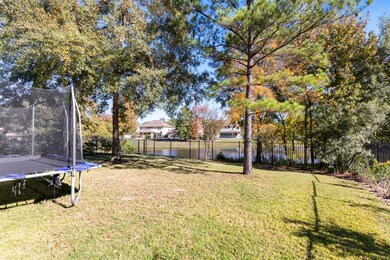
34 N Swanwick Place Tomball, TX 77375
Creekside Park NeighborhoodHighlights
- Lake Front
- Traditional Architecture
- Outdoor Kitchen
- Timber Creek Elementary School Rated A
- Engineered Wood Flooring
- 3-minute walk to Timarron Park
About This Home
As of February 2023Welcome to 34 N Swanwick located in Creekside The Woodlands and zoned to TOMBALL ISD! A stunning 5 Bedroom, 4.5 Bath, Game Room, Media Room, 3 Car Garage Toll Brothers Home w/ a LAKE VIEW! Upon entering you are immediately greeted with two story ceilings, curved staircase with wrought iron railing. Two story family with an open kitchen / family concept. Large Pantry and Utility Room in Home. Oversized primary BR downstairs with 2 walk-in closets. Upstairs features 4 additional bedrooms and a game room. Backyard features an extended patio with an outdoor kitchen and unobstructed views of the lake!
Last Agent to Sell the Property
RE/MAX Integrity License #0740475 Listed on: 12/04/2022

Last Buyer's Agent
Berkshire Hathaway HomeServices Premier Properties License #0297864

Home Details
Home Type
- Single Family
Est. Annual Taxes
- $16,810
Year Built
- Built in 2012
Lot Details
- 8,856 Sq Ft Lot
- Lake Front
- Cul-De-Sac
- Back Yard Fenced
- Sprinkler System
Parking
- 3 Car Attached Garage
- Garage Door Opener
Home Design
- Traditional Architecture
- Brick Exterior Construction
- Slab Foundation
- Composition Roof
- Stone Siding
Interior Spaces
- 4,083 Sq Ft Home
- 2-Story Property
- High Ceiling
- Ceiling Fan
- Gas Log Fireplace
- Family Room Off Kitchen
- Dining Room
- Home Office
- Game Room
- Utility Room
- Washer and Gas Dryer Hookup
Kitchen
- Breakfast Bar
- Walk-In Pantry
- Electric Oven
- Gas Range
- <<microwave>>
- Dishwasher
- Kitchen Island
- Granite Countertops
- Disposal
Flooring
- Engineered Wood
- Carpet
- Tile
Bedrooms and Bathrooms
- 5 Bedrooms
- Separate Shower
Home Security
- Security System Owned
- Fire and Smoke Detector
Eco-Friendly Details
- Energy-Efficient Thermostat
- Ventilation
Outdoor Features
- Outdoor Kitchen
Schools
- Timber Creek Elementary School
- Creekside Park Junior High School
- Tomball High School
Utilities
- Central Heating and Cooling System
- Heating System Uses Gas
- Programmable Thermostat
Community Details
Overview
- The Woodlands Creekside Park West 03 Subdivision
Recreation
- Community Pool
Ownership History
Purchase Details
Home Financials for this Owner
Home Financials are based on the most recent Mortgage that was taken out on this home.Purchase Details
Home Financials for this Owner
Home Financials are based on the most recent Mortgage that was taken out on this home.Purchase Details
Home Financials for this Owner
Home Financials are based on the most recent Mortgage that was taken out on this home.Purchase Details
Purchase Details
Home Financials for this Owner
Home Financials are based on the most recent Mortgage that was taken out on this home.Similar Homes in the area
Home Values in the Area
Average Home Value in this Area
Purchase History
| Date | Type | Sale Price | Title Company |
|---|---|---|---|
| Deed | -- | University Title Company | |
| Warranty Deed | -- | -- | |
| Deed | -- | First American Title | |
| Deed | -- | First American Title | |
| Vendors Lien | -- | First American Title | |
| Interfamily Deed Transfer | -- | None Available | |
| Vendors Lien | -- | Westminster Title Agency |
Mortgage History
| Date | Status | Loan Amount | Loan Type |
|---|---|---|---|
| Open | $590,500 | New Conventional | |
| Previous Owner | $492,000 | New Conventional | |
| Previous Owner | $306,500 | Adjustable Rate Mortgage/ARM |
Property History
| Date | Event | Price | Change | Sq Ft Price |
|---|---|---|---|---|
| 06/27/2025 06/27/25 | For Sale | $995,000 | +24.4% | $244 / Sq Ft |
| 02/09/2023 02/09/23 | Sold | -- | -- | -- |
| 01/12/2023 01/12/23 | Price Changed | $799,990 | -5.9% | $196 / Sq Ft |
| 01/12/2023 01/12/23 | Pending | -- | -- | -- |
| 12/04/2022 12/04/22 | For Sale | $850,000 | +37.5% | $208 / Sq Ft |
| 04/16/2021 04/16/21 | Sold | -- | -- | -- |
| 03/17/2021 03/17/21 | Pending | -- | -- | -- |
| 12/27/2020 12/27/20 | For Sale | $618,000 | -- | $149 / Sq Ft |
Tax History Compared to Growth
Tax History
| Year | Tax Paid | Tax Assessment Tax Assessment Total Assessment is a certain percentage of the fair market value that is determined by local assessors to be the total taxable value of land and additions on the property. | Land | Improvement |
|---|---|---|---|---|
| 2024 | $16,409 | $769,223 | $160,113 | $609,110 |
| 2023 | $16,409 | $784,936 | $160,113 | $624,823 |
| 2022 | $15,860 | $625,000 | $113,751 | $511,249 |
| 2021 | $13,771 | $512,024 | $108,360 | $403,664 |
| 2020 | $14,116 | $510,868 | $108,360 | $402,508 |
| 2019 | $13,857 | $492,881 | $81,527 | $411,354 |
| 2018 | $6,390 | $476,829 | $81,527 | $395,302 |
| 2017 | $15,941 | $565,714 | $81,527 | $484,187 |
| 2016 | $15,941 | $565,714 | $81,527 | $484,187 |
| 2015 | $12,114 | $565,714 | $81,527 | $484,187 |
| 2014 | $12,114 | $457,641 | $59,292 | $398,349 |
Agents Affiliated with this Home
-
Lindsey Carroll-Kimble
L
Seller's Agent in 2025
Lindsey Carroll-Kimble
Berkshire Hathaway HomeServices Premier Properties
(346) 366-1910
146 Total Sales
-
Joe Antinozzi

Seller's Agent in 2023
Joe Antinozzi
RE/MAX
(703) 657-9732
6 in this area
77 Total Sales
-
Stacy Mathews

Buyer's Agent in 2023
Stacy Mathews
Berkshire Hathaway HomeServices Premier Properties
(713) 301-2997
1 in this area
79 Total Sales
-
Lelia Aguilar

Seller's Agent in 2021
Lelia Aguilar
RE/MAX
(936) 524-4712
39 in this area
137 Total Sales
Map
Source: Houston Association of REALTORS®
MLS Number: 13673674
APN: 1323350010025
- 27 Tioga Place
- 31 Hearthwick Rd
- 51 Tioga Place
- 23 Cohasset Place
- 107 N Greenprint Cir
- 8414 Ginger Dr
- 3 Canterborough Place
- 27 Canterborough Place
- 99 W Wading Pond Cir
- 23 Silver Rock Dr
- 81 Gildwood Place
- 55 Freesia Ct
- 18 Star Iris Place
- 27 S Glenwild Cir
- 2 Berkley Hall Ct
- 8010 Rolling Oaks Dr S
- 54 N Lochwood Way
- 207 Kendrick Pines Blvd
- 191 Kendrick Pines Blvd
- 78 Lindenberry Cir
