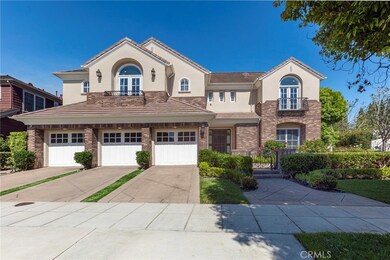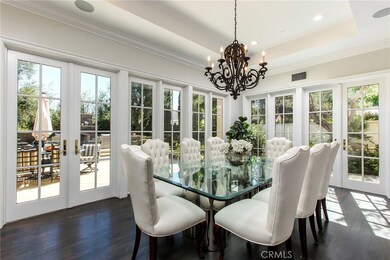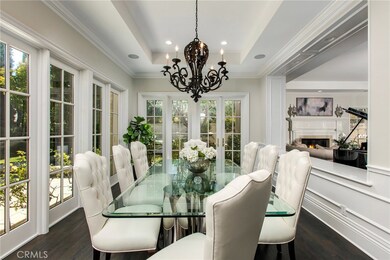
34 Old Course Dr Newport Beach, CA 92660
One Ford Road NeighborhoodHighlights
- Fitness Center
- 24-Hour Security
- Heated Spa
- Abraham Lincoln Elementary School Rated A
- Home Theater
- 5-minute walk to One Ford Road Park
About This Home
As of January 2019Priced to Sell Now....rare opportunity for a very private premier lot adjacent to reflection pond park in the exclusive guard gated community of One Ford Road. Largest floor plan with over 5,100 sq. ft. As you enter the grand foyer the light infused open floor plan of this four bedroom residence is adorned with stunning hardwood floors, crown moldings, wainscoting, custom lighting, built-ins and the finest of details. A gourmet chef's kitchen opens to a large family room and casual dining area, featuring stainless steel appliances, walk-in pantry and an oversized quartz island. All four bedrooms, including one on the main level are ensuite. Further complementing this grand estate is an office, media room and/or fifth bedroom option, Savant Home Automation and security camera system. The spacious master suite with fireplace has an adjoining retreat. An oversized luxurious master bath provides spa-like features with a dual head walk in shower, vanity, jacuzzi tub and large walk-in custom closets. Enjoy the best of outdoor living with private dining by the fire, relaxing in the oversized spa or entertaining by the built-in BBQ. The amenities of this sought after neighborhood include two pools, state of the art fitness center, clubhouse, putting green, croquet, sport courts, BBQ area and playgrounds. Conveniently located near award winning schools, John Wayne Airport, freeways, shopping and Newport beaches. Truly a must see….
Home Details
Home Type
- Single Family
Est. Annual Taxes
- $47,849
Year Built
- Built in 2000
Lot Details
- 9,011 Sq Ft Lot
- Landscaped
- Corner Lot
- Sprinkler System
- Private Yard
- Lawn
- Back and Front Yard
HOA Fees
- $505 Monthly HOA Fees
Parking
- 3 Car Direct Access Garage
- Parking Storage or Cabinetry
- Parking Available
- Three Garage Doors
- Garage Door Opener
Home Design
- Turnkey
- Planned Development
Interior Spaces
- 5,130 Sq Ft Home
- Open Floorplan
- Built-In Features
- Chair Railings
- Crown Molding
- Wainscoting
- Coffered Ceiling
- Two Story Ceilings
- Ceiling Fan
- Recessed Lighting
- Double Pane Windows
- Shutters
- French Doors
- Formal Entry
- Family Room Off Kitchen
- Living Room with Fireplace
- Dining Room
- Home Theater
- Home Office
- Wood Flooring
- Neighborhood Views
- Laundry Room
Kitchen
- Updated Kitchen
- Open to Family Room
- Breakfast Bar
- Walk-In Pantry
- Double Convection Oven
- Gas Oven
- Six Burner Stove
- Gas Range
- Free-Standing Range
- Range Hood
- <<microwave>>
- Freezer
- Ice Maker
- Dishwasher
- Kitchen Island
- Quartz Countertops
- Disposal
Bedrooms and Bathrooms
- 4 Bedrooms | 1 Main Level Bedroom
- Retreat
- Fireplace in Primary Bedroom
- Primary Bedroom Suite
- Walk-In Closet
- Remodeled Bathroom
- Quartz Bathroom Countertops
- Tile Bathroom Countertop
- Makeup or Vanity Space
- Dual Vanity Sinks in Primary Bathroom
- Private Water Closet
- <<bathWSpaHydroMassageTubToken>>
- <<tubWithShowerToken>>
- Separate Shower
- Linen Closet In Bathroom
Home Security
- Home Security System
- Smart Home
- Carbon Monoxide Detectors
- Fire and Smoke Detector
Pool
- Heated Spa
- In Ground Spa
Outdoor Features
- Patio
- Exterior Lighting
- Outdoor Grill
- Rain Gutters
Location
- Property is near a park
Schools
- Lincoln Elementary School
- Corona Del Mar Middle School
- Corona Del Mar High School
Utilities
- Two cooling system units
- Forced Air Heating System
- Water Purifier
Listing and Financial Details
- Tax Lot 74
- Tax Tract Number 15388
- Assessor Parcel Number 44246346
Community Details
Overview
- Keystone Pacific Association, Phone Number (949) 833-2600
- Providence Subdivision, Providence 4 Floorplan
- Maintained Community
Amenities
- Outdoor Cooking Area
- Community Barbecue Grill
- Clubhouse
Recreation
- Sport Court
- Community Playground
- Fitness Center
- Community Pool
Security
- 24-Hour Security
- Controlled Access
Ownership History
Purchase Details
Purchase Details
Purchase Details
Home Financials for this Owner
Home Financials are based on the most recent Mortgage that was taken out on this home.Purchase Details
Home Financials for this Owner
Home Financials are based on the most recent Mortgage that was taken out on this home.Purchase Details
Purchase Details
Purchase Details
Purchase Details
Similar Homes in the area
Home Values in the Area
Average Home Value in this Area
Purchase History
| Date | Type | Sale Price | Title Company |
|---|---|---|---|
| Deed | -- | -- | |
| Quit Claim Deed | -- | None Available | |
| Deed | -- | -- | |
| Grant Deed | $3,900,000 | Lawyers Title | |
| Deed | $3,750,000 | None Available | |
| Interfamily Deed Transfer | -- | Accommodation | |
| Grant Deed | $2,800,000 | Orange Coast Title | |
| Grant Deed | $1,899,000 | First American Title Ins Co | |
| Interfamily Deed Transfer | -- | First American Title Ins Co |
Mortgage History
| Date | Status | Loan Amount | Loan Type |
|---|---|---|---|
| Open | $4,130,000 | Credit Line Revolving | |
| Previous Owner | $2,535,000 | Adjustable Rate Mortgage/ARM | |
| Previous Owner | $2,450,000 | Adjustable Rate Mortgage/ARM | |
| Previous Owner | $650,000 | New Conventional |
Property History
| Date | Event | Price | Change | Sq Ft Price |
|---|---|---|---|---|
| 01/28/2019 01/28/19 | Sold | $3,900,000 | -2.5% | $760 / Sq Ft |
| 12/21/2018 12/21/18 | Pending | -- | -- | -- |
| 10/10/2018 10/10/18 | Price Changed | $3,999,999 | -3.0% | $780 / Sq Ft |
| 09/19/2018 09/19/18 | Price Changed | $4,125,000 | -3.5% | $804 / Sq Ft |
| 08/10/2018 08/10/18 | For Sale | $4,275,000 | +14.0% | $833 / Sq Ft |
| 09/22/2017 09/22/17 | Sold | $3,750,000 | -6.2% | $731 / Sq Ft |
| 09/22/2017 09/22/17 | Pending | -- | -- | -- |
| 09/22/2017 09/22/17 | For Sale | $3,998,000 | -- | $779 / Sq Ft |
Tax History Compared to Growth
Tax History
| Year | Tax Paid | Tax Assessment Tax Assessment Total Assessment is a certain percentage of the fair market value that is determined by local assessors to be the total taxable value of land and additions on the property. | Land | Improvement |
|---|---|---|---|---|
| 2024 | $47,849 | $4,510,134 | $3,576,143 | $933,991 |
| 2023 | $46,733 | $4,421,700 | $3,506,022 | $915,678 |
| 2022 | $45,963 | $4,335,000 | $3,437,276 | $897,724 |
| 2021 | $42,652 | $4,019,212 | $3,102,368 | $916,844 |
| 2020 | $42,243 | $3,978,000 | $3,070,557 | $907,443 |
| 2019 | $40,573 | $3,825,000 | $3,025,424 | $799,576 |
| 2018 | $39,763 | $3,750,000 | $2,966,101 | $783,899 |
| 2017 | $32,936 | $3,101,976 | $2,257,554 | $844,422 |
| 2016 | $32,192 | $3,041,153 | $2,213,288 | $827,865 |
| 2015 | $31,890 | $2,995,473 | $2,180,043 | $815,430 |
| 2014 | $31,136 | $2,936,796 | $2,137,339 | $799,457 |
Agents Affiliated with this Home
-
Shana Spitzer
S
Seller's Agent in 2019
Shana Spitzer
Compass
(949) 338-1070
1 in this area
27 Total Sales
-
Laura Roche
L
Seller Co-Listing Agent in 2019
Laura Roche
Compass
(949) 836-4751
1 in this area
16 Total Sales
-
Brad Hinman

Buyer's Agent in 2019
Brad Hinman
Compass
(949) 246-3221
35 Total Sales
-
S
Buyer Co-Listing Agent in 2019
Sara Hinman
Compass
-
Teri Hardke

Seller's Agent in 2017
Teri Hardke
Coldwell Banker Realty
(949) 640-3600
33 in this area
82 Total Sales
Map
Source: California Regional Multiple Listing Service (CRMLS)
MLS Number: NP18189147
APN: 442-463-46
- 28 Old Course Dr
- 77 Hillsdale Dr
- 9 Leesbury Ct
- 7 Leesbury Ct
- 71 Old Course Dr
- 93 Old Course Dr
- 101 Old Course Dr
- 4 Huntington Ct
- 3 Weybridge Ct
- 273 Haverfield Unit 1560
- 259 Chesterfield
- 45 Northampton Ct
- 35 Northampton Ct Unit 118
- 7 Canyon Island Dr
- 38 Canyon Island Dr
- 912 Aleppo St
- 51 Sea Pine Ln Unit 59
- 417 Bay Hill Dr
- 67 Sea Island Dr
- 20 Cherry Hills Ln






