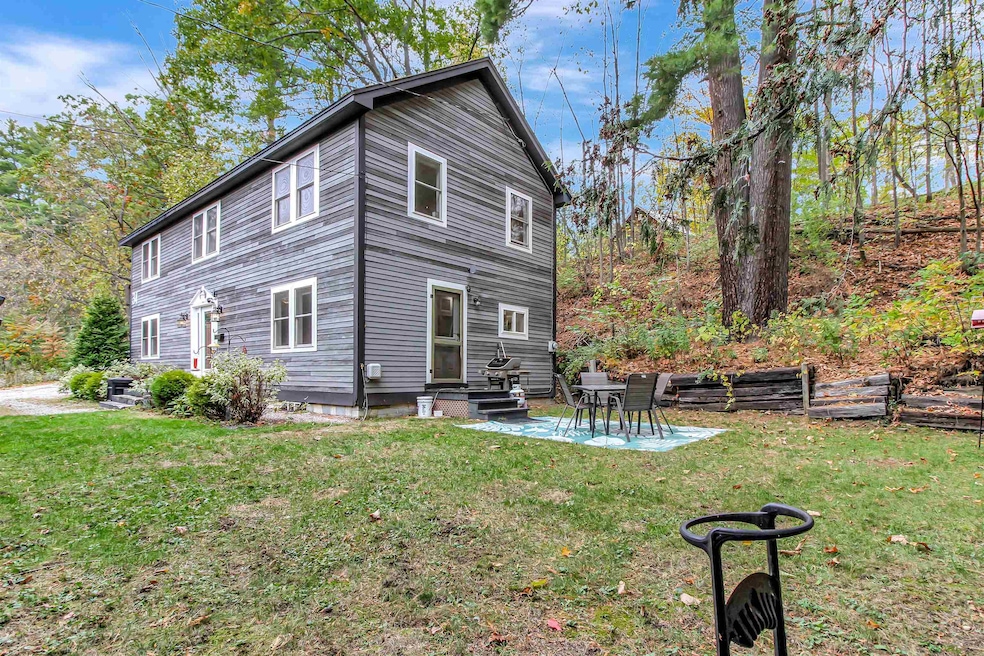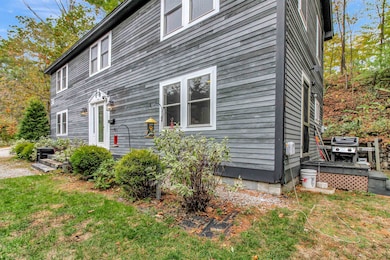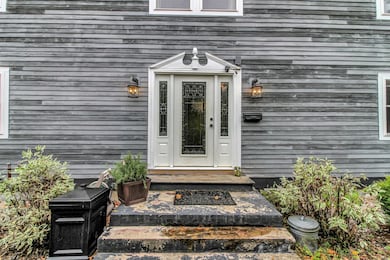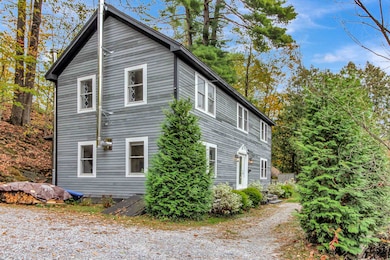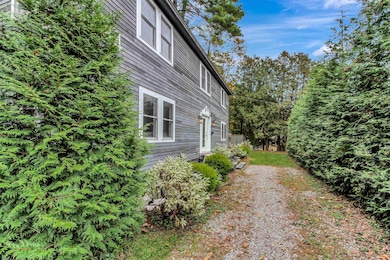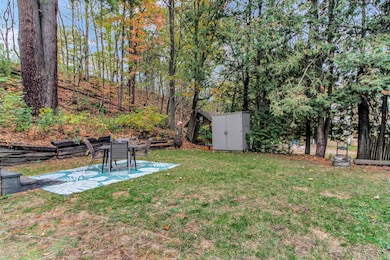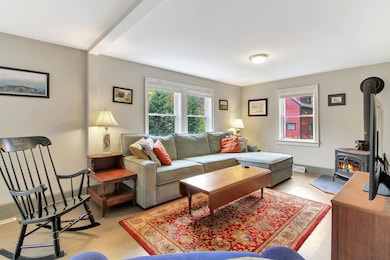34 Pleasant St Proctor, VT 05765
Estimated payment $1,922/month
Highlights
- Colonial Architecture
- Bonus Room
- Natural Light
- Wood Flooring
- Corner Lot
- Patio
About This Home
Welcome to the peaceful town of Proctor!
This charming home features 4 bedrooms and two baths, with spacious rooms perfect for family living. The unique open-concept layout makes it easy to create distinct areas for relaxation, dining, and entertaining. Enjoy the comfort of all-new appliances, a wood stove, and a furnace that adds both convenience and character. The yard is surrounded by tall cedars, providing wonderful privacy, and the level patio off the kitchen is ideal for peaceful days or cozy evenings outdoors. Designed for easy maintenance, this property lets you fully enjoy everything Proctor has to offer — from recreation areas and the local pool to the library, schools, and the famous Franklins. The owners especially love the easy walk to the local pub for burgers and refreshments. All this, while being just a short commute to skiing, hiking, lakes, and more — a perfect blend of tranquility and adventure.
Listing Agent
Alison McCullough Real Estate License #081.0064536 Listed on: 11/08/2025
Home Details
Home Type
- Single Family
Est. Annual Taxes
- $3,177
Year Built
- Built in 1920
Lot Details
- 0.33 Acre Lot
- Corner Lot
- Level Lot
- Garden
Parking
- Gravel Driveway
Home Design
- Colonial Architecture
- Concrete Foundation
- Wood Frame Construction
- Wood Siding
Interior Spaces
- Property has 2 Levels
- Ceiling Fan
- Natural Light
- Living Room
- Dining Room
- Bonus Room
- Wood Flooring
- Carbon Monoxide Detectors
Kitchen
- Gas Range
- Microwave
- Dishwasher
- Disposal
Bedrooms and Bathrooms
- 4 Bedrooms
Laundry
- Laundry Room
- Dryer
- Washer
Basement
- Basement Fills Entire Space Under The House
- Interior Basement Entry
Schools
- Proctor Elementary School
- Proctor Jr/Sr High Middle School
- Proctor Jr/Sr High School
Additional Features
- Patio
- Forced Air Heating System
Map
Home Values in the Area
Average Home Value in this Area
Tax History
| Year | Tax Paid | Tax Assessment Tax Assessment Total Assessment is a certain percentage of the fair market value that is determined by local assessors to be the total taxable value of land and additions on the property. | Land | Improvement |
|---|---|---|---|---|
| 2024 | $0 | $126,790 | $19,000 | $107,790 |
| 2023 | $0 | $126,790 | $19,000 | $107,790 |
| 2022 | $2,995 | $126,790 | $19,000 | $107,790 |
| 2021 | $3,149 | $126,790 | $19,000 | $107,790 |
| 2020 | $3,425 | $126,790 | $19,000 | $107,790 |
| 2019 | $3,415 | $126,790 | $19,000 | $107,790 |
| 2018 | $3,277 | $126,790 | $19,000 | $107,790 |
| 2017 | $3,100 | $126,790 | $19,000 | $107,790 |
| 2016 | $3,156 | $138,900 | $30,600 | $108,300 |
Property History
| Date | Event | Price | List to Sale | Price per Sq Ft | Prior Sale |
|---|---|---|---|---|---|
| 11/08/2025 11/08/25 | For Sale | $315,000 | +85.4% | $164 / Sq Ft | |
| 07/24/2020 07/24/20 | Sold | $169,900 | 0.0% | $88 / Sq Ft | View Prior Sale |
| 06/22/2020 06/22/20 | Pending | -- | -- | -- | |
| 06/15/2020 06/15/20 | For Sale | $169,900 | -- | $88 / Sq Ft |
Source: PrimeMLS
MLS Number: 5068999
APN: 498-157-10623
- 13 Pleasant St
- 45 Eden Ave
- 25 & 31 North St
- 25 North St
- 201 Vt-3
- 33 Gibbs St
- 43 Taylor Hill
- 11 Newton St
- 2636 Vermont 3
- 60 South St
- 21 Grove St
- 367 Elm St
- 27 Chatterton Park
- 31 Chatterton Park
- 678 Corn Hill Rd
- 2631 N Grove St
- Off Allen Mills Rd
- 148 Pinnacle Ridge Rd
- 6723 Whipple Hollow Rd
- 3892 U S 7
- 19 Garden St
- 57 Crescent St Unit 2
- 57 Crescent St Unit 1
- 17 Kingsley Ct Unit 3
- 306 Marble St Unit 2
- 132 State St Unit 2
- 40 Cottage St Unit 3
- 326 Main St Unit 2
- 2 East St Unit 1st Floor
- 10 Wallace Aveune
- 17 Madison St Unit 2
- 117 Park St
- 290 Killington Ave
- 35 Meadow Ln
- 7 River St Unit 7 River St Apt 1A
- 85 Main St
- 62 Dublin Rd
- 77 Belmont Rd Unit 3
- 198 Broadway Unit 1
- 886 Unit A - 2 Bedroom
