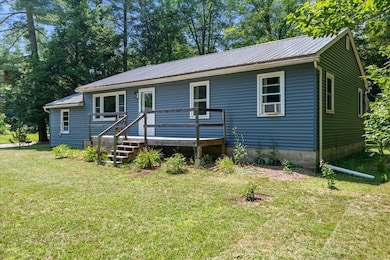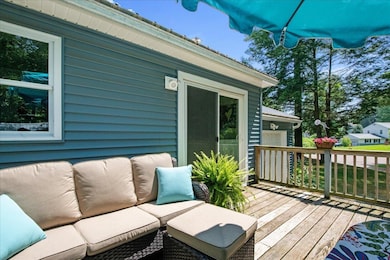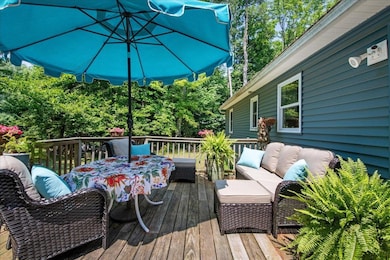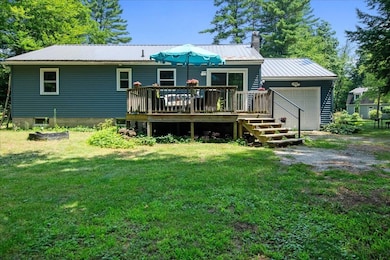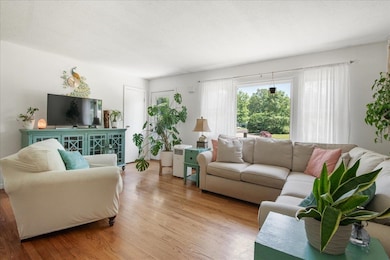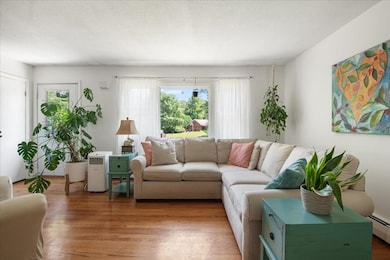
34 Tanglewood Dr Essex Junction, VT 05452
Estimated payment $2,997/month
Highlights
- Deck
- Recreation Room
- Corner Lot
- Essex High School Rated A-
- Wood Flooring
- 1 Car Direct Access Garage
About This Home
Welcome to this cheerful Essex charmer, tucked on a spacious corner lot in one of the area’s most sought-after neighborhoods! With mature shade trees, blooming perennials, and even a whimsical outdoor gnome home, this property offers just the right blend of comfort, convenience and magic. Some updates include a brand new heat system, new quartz countertops, a newer standing seam metal roof and vinyl siding (2020), plus updated doors and windows, making for lovely, low-maintenance efficient living. Kick back on the sunny front deck or host summer evenings on the private back deck—there’s space for it all!
Inside, the main level delights with a generous primary bedroom (formerly two rooms and easily converted back if desired) and a second roomy bedroom. Downstairs, the partially finished basement offers all kinds of possibility, including a large rec room, a generous space perfect for an office or den, and a separate laundry/utility area.
An oversized shed adds tons of storage, while the attached garage and spacious driveway means plenty of parking for guests or room for hobbies. With fantastic neighborhood walking trails just steps away and top-rated schools, shops, and local favorites so close by, this enchanting home is ready to welcome you!
Home Details
Home Type
- Single Family
Est. Annual Taxes
- $6,136
Year Built
- Built in 1965
Lot Details
- 0.56 Acre Lot
- Corner Lot
- Garden
Parking
- 1 Car Direct Access Garage
- Driveway
Home Design
- Block Foundation
- Metal Roof
- Vinyl Siding
Interior Spaces
- Property has 1 Level
- Natural Light
- Dining Area
- Recreation Room
- Utility Room
- Basement
- Interior Basement Entry
Kitchen
- Gas Range
- Microwave
- Dishwasher
Flooring
- Wood
- Concrete
- Ceramic Tile
Bedrooms and Bathrooms
- 3 Bedrooms
- 1 Full Bathroom
Laundry
- Dryer
- Washer
Accessible Home Design
- Accessible Full Bathroom
- Hard or Low Nap Flooring
Outdoor Features
- Deck
- Outbuilding
Utilities
- Baseboard Heating
- Cable TV Available
Community Details
- Trails
Map
Home Values in the Area
Average Home Value in this Area
Tax History
| Year | Tax Paid | Tax Assessment Tax Assessment Total Assessment is a certain percentage of the fair market value that is determined by local assessors to be the total taxable value of land and additions on the property. | Land | Improvement |
|---|---|---|---|---|
| 2024 | $6,136 | $223,300 | $92,500 | $130,800 |
| 2023 | $5,547 | $223,300 | $92,500 | $130,800 |
| 2022 | $5,128 | $223,300 | $92,500 | $130,800 |
| 2021 | $4,926 | $223,300 | $92,500 | $130,800 |
| 2020 | $4,928 | $223,300 | $92,500 | $130,800 |
| 2019 | $4,616 | $223,300 | $92,500 | $130,800 |
| 2018 | $4,580 | $223,300 | $92,500 | $130,800 |
| 2017 | $5,245 | $223,300 | $92,500 | $130,800 |
| 2016 | $4,591 | $223,300 | $92,500 | $130,800 |
Property History
| Date | Event | Price | Change | Sq Ft Price |
|---|---|---|---|---|
| 07/17/2025 07/17/25 | For Sale | $448,880 | +27.5% | $432 / Sq Ft |
| 12/02/2021 12/02/21 | Sold | $352,000 | +12.8% | $200 / Sq Ft |
| 10/18/2021 10/18/21 | Pending | -- | -- | -- |
| 10/15/2021 10/15/21 | For Sale | $312,000 | -- | $177 / Sq Ft |
Purchase History
| Date | Type | Sale Price | Title Company |
|---|---|---|---|
| Grant Deed | $190,000 | -- |
Similar Homes in Essex Junction, VT
Source: PrimeMLS
MLS Number: 5052027
APN: (067) 2044056-000
- 218 Sandhill Rd
- 24 Jericho Rd Unit 32 Jericho Rd. Essex Jct
- 124 Sand Hill Rd
- 20 Carmichael St
- 375 Autumn Pond Way
- 19 East St Unit 17D
- 27 Maple St Unit C
- 4 Pearl St
- 44 Park St
- 11 Park St
- 150 Colchester Rd
- 243 Eastview Cir
- 435 Essex Rd Unit A
- 197 Pearl St
- 235 Pearl St
- 144 Knight Ln
- 10 Eagle Crest
- 36 Catamount Ln
- 1099 Barnes Ave
- 61 Hawthorne Cir

