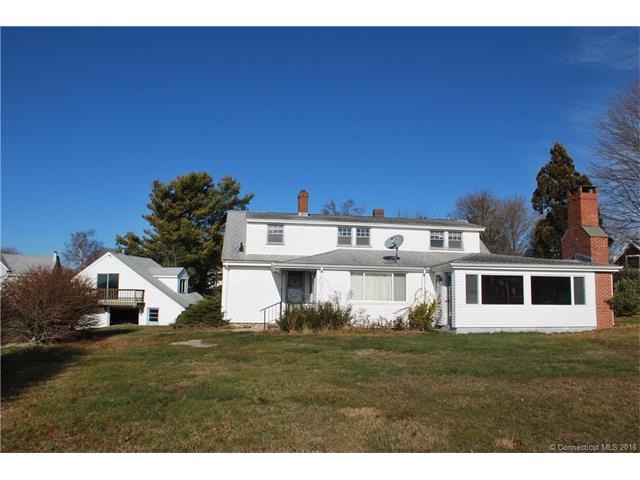
34 Wilcox Rd Unit 36 Stonington, CT 06378
Mystic NeighborhoodHighlights
- 0.99 Acre Lot
- Cape Cod Architecture
- 2 Fireplaces
- Mystic Middle School Rated A-
- Fruit Trees
- No HOA
About This Home
As of March 2016This 3/4 bedroom cape offers beautiful water views and sunsets of Fishers Island Sound and 1/2 interest in a 10 acre beach front lot which can be accessed by boat. The location is spectacular between Stonington Borough and Mystic! The home offers a large living room with a fireplace, formal dining room, family room and first floor master bedroom and additional bedrooms on the second level. The 2 car garage has a guest apartment above it but some updating is needed.
Last Agent to Sell the Property
Switz Real Estate Associates License #REB.0757584 Listed on: 12/07/2015
Home Details
Home Type
- Single Family
Est. Annual Taxes
- $6,867
Year Built
- Built in 1932
Lot Details
- 0.99 Acre Lot
- Stone Wall
- Level Lot
- Fruit Trees
Home Design
- Cape Cod Architecture
- Vinyl Siding
Interior Spaces
- 2,160 Sq Ft Home
- 2 Fireplaces
- Partial Basement
- Oven or Range
Bedrooms and Bathrooms
- 4 Bedrooms
- 3 Full Bathrooms
Parking
- 2 Car Detached Garage
- Driveway
Outdoor Features
- Outdoor Storage
Schools
- Deans Mill Elementary School
- Mystic Middle School
- Stonington High School
Utilities
- Radiator
- Heating System Uses Steam
- Heating System Uses Oil
- Heating System Uses Oil Above Ground
- Private Company Owned Well
- Oil Water Heater
- Cable TV Available
Community Details
- No Home Owners Association
Similar Homes in the area
Home Values in the Area
Average Home Value in this Area
Property History
| Date | Event | Price | Change | Sq Ft Price |
|---|---|---|---|---|
| 10/27/2023 10/27/23 | Rented | $1,350 | 0.0% | -- |
| 10/26/2023 10/26/23 | Under Contract | -- | -- | -- |
| 10/24/2023 10/24/23 | For Rent | $1,350 | 0.0% | -- |
| 03/03/2016 03/03/16 | Sold | $302,500 | -2.4% | $140 / Sq Ft |
| 12/23/2015 12/23/15 | Pending | -- | -- | -- |
| 12/07/2015 12/07/15 | For Sale | $310,000 | -- | $144 / Sq Ft |
Tax History Compared to Growth
Agents Affiliated with this Home
-
Thomas Switz

Seller's Agent in 2023
Thomas Switz
Switz Real Estate Associates
(860) 572-9501
30 in this area
277 Total Sales
-
Donald Geehan

Buyer's Agent in 2016
Donald Geehan
Compass Connecticut, LLC
(401) 952-0105
20 Total Sales
Map
Source: SmartMLS
MLS Number: E10097472
APN: STON 0884000
- 17 Old Stonington Rd
- 59 Cove Rd
- 19 Lindberg Rd
- 6 Rogers Dr
- 5 James St
- 27 Wilbur Rd
- 5 Quarry Rd
- 17 Langworthy Ave
- 64 Lords Hill Rd
- 0 Smail St Unit 24066473
- 10 Kingfisher Way
- 6 Kingfisher Way
- 6 Pondside Ct
- 37 Hewitt Rd Unit B2
- 44 Williams Ave
- 7 Egret Rd
- 16 Montauk Ave
- 52 Old Rd N
- 6-1 Kingfisher Way
- 58 Old Rd N
