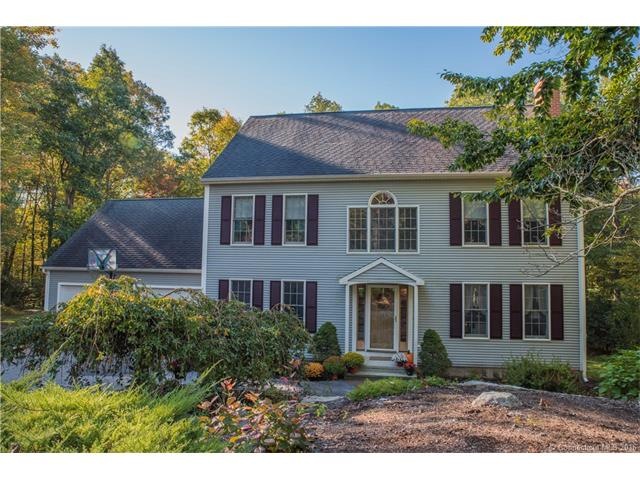
34 Woodmont Cir East Haddam, CT 06423
Highlights
- 1.97 Acre Lot
- Colonial Architecture
- Attic
- Open Floorplan
- Deck
- 1 Fireplace
About This Home
As of October 2020Warm and Inviting Colonial in desirable neighborhood! Open floor plan that includes front to back living room with hardwood floors and wood-burning fireplace. The expansive room is currently used as LR and Dining combo with sliders to deck overlooking private backyard. Eat-In kitchen with hardwood flrs and breakfast bar for quick meals. The Formal DR is currently used as the Den. Generous Master Bedroom w/full bath & walk-in closet. The partially finished walkout lower level adds approx. an additional 400' of living space. Slider to patio area and backyard. Heated garage with separate oil tank. Home is surrounded by rock outcroppings that allow for wonderful landscaping and gardens!
Last Agent to Sell the Property
KW Legacy Partners License #RES.0765608 Listed on: 10/11/2015

Last Buyer's Agent
Thomas Carbone
Century 21 Clemens Group License #RES.0760999
Home Details
Home Type
- Single Family
Est. Annual Taxes
- $6,205
Year Built
- Built in 2001
Lot Details
- 1.97 Acre Lot
- Garden
Home Design
- Colonial Architecture
- Vinyl Siding
Interior Spaces
- 2,128 Sq Ft Home
- Open Floorplan
- Ceiling Fan
- 1 Fireplace
- Thermal Windows
- Storage In Attic
Kitchen
- Oven or Range
- <<microwave>>
- Dishwasher
Bedrooms and Bathrooms
- 3 Bedrooms
Laundry
- Laundry Room
- Dryer
- Washer
Basement
- Walk-Out Basement
- Basement Fills Entire Space Under The House
- Partial Basement
- Basement Storage
Parking
- 2 Car Attached Garage
- Parking Deck
- Automatic Garage Door Opener
- Driveway
Outdoor Features
- Deck
- Outdoor Storage
- Rain Gutters
Schools
- East Haddam Elementary School
- Nathan Hale Ray Middle School
- Nathan Hale Ray High School
Utilities
- Baseboard Heating
- Heating System Uses Oil
- Heating System Uses Oil Above Ground
- Underground Utilities
- Private Company Owned Well
- Cable TV Available
Community Details
- No Home Owners Association
Ownership History
Purchase Details
Home Financials for this Owner
Home Financials are based on the most recent Mortgage that was taken out on this home.Purchase Details
Home Financials for this Owner
Home Financials are based on the most recent Mortgage that was taken out on this home.Purchase Details
Purchase Details
Similar Homes in the area
Home Values in the Area
Average Home Value in this Area
Purchase History
| Date | Type | Sale Price | Title Company |
|---|---|---|---|
| Warranty Deed | $337,500 | None Available | |
| Warranty Deed | $285,000 | -- | |
| Warranty Deed | $327,000 | -- | |
| Warranty Deed | $262,900 | -- |
Mortgage History
| Date | Status | Loan Amount | Loan Type |
|---|---|---|---|
| Previous Owner | $256,500 | Purchase Money Mortgage | |
| Previous Owner | $260,000 | No Value Available | |
| Previous Owner | $250,000 | No Value Available | |
| Previous Owner | $15,000 | No Value Available |
Property History
| Date | Event | Price | Change | Sq Ft Price |
|---|---|---|---|---|
| 10/21/2020 10/21/20 | Sold | $337,500 | +2.3% | $124 / Sq Ft |
| 09/20/2020 09/20/20 | Pending | -- | -- | -- |
| 09/18/2020 09/18/20 | For Sale | $329,900 | +15.8% | $121 / Sq Ft |
| 05/17/2016 05/17/16 | Sold | $285,000 | -1.7% | $134 / Sq Ft |
| 02/24/2016 02/24/16 | Pending | -- | -- | -- |
| 10/11/2015 10/11/15 | For Sale | $289,900 | -- | $136 / Sq Ft |
Tax History Compared to Growth
Tax History
| Year | Tax Paid | Tax Assessment Tax Assessment Total Assessment is a certain percentage of the fair market value that is determined by local assessors to be the total taxable value of land and additions on the property. | Land | Improvement |
|---|---|---|---|---|
| 2024 | $7,333 | $274,020 | $88,940 | $185,080 |
| 2023 | $7,056 | $274,020 | $88,940 | $185,080 |
| 2022 | $6,560 | $206,350 | $65,230 | $141,120 |
| 2021 | $6,281 | $206,350 | $65,230 | $141,120 |
| 2020 | $6,281 | $206,350 | $65,230 | $141,120 |
| 2019 | $6,281 | $206,350 | $65,230 | $141,120 |
| 2018 | $6,120 | $206,350 | $65,230 | $141,120 |
| 2017 | $6,401 | $216,410 | $75,360 | $141,050 |
| 2016 | $6,352 | $216,410 | $75,360 | $141,050 |
| 2015 | $6,207 | $216,410 | $75,360 | $141,050 |
| 2014 | $6,037 | $216,370 | $75,320 | $141,050 |
Agents Affiliated with this Home
-
Dee Hasuly

Seller's Agent in 2020
Dee Hasuly
KW Legacy Partners
(860) 214-1864
61 in this area
120 Total Sales
-
Deborah Pepin

Buyer's Agent in 2020
Deborah Pepin
Coldwell Banker Realty
(860) 207-4235
2 in this area
36 Total Sales
-
T
Buyer's Agent in 2016
Thomas Carbone
Century 21 Clemens Group
Map
Source: SmartMLS
MLS Number: N10086967
APN: EHDM-000022M-000000-L000023
- 42 Woodmont Cir
- 42 A P Gates Rd
- 136 Tater Hill Rd
- 143 Clark Hill Rd
- 12 Warner Rd
- 0 Florida Rd
- 301 Fox Hopyard Rd
- 115 Town Farm Rd
- 19 Heritage Brook Dr
- 206 Fox Hopyard Rd
- 66 Hedlund Rd
- 1 Ballahack Rd
- 0 Hopyard Rd Unit 24103236
- 45 Clark Rd
- 2 Acorn Dr
- 85 Salem Rd
- 31 Birch Hill Rd
- 38 Three Bridges Rd
- 257 Norwich Salem Rd
- 0 Norwich Salem Rd
