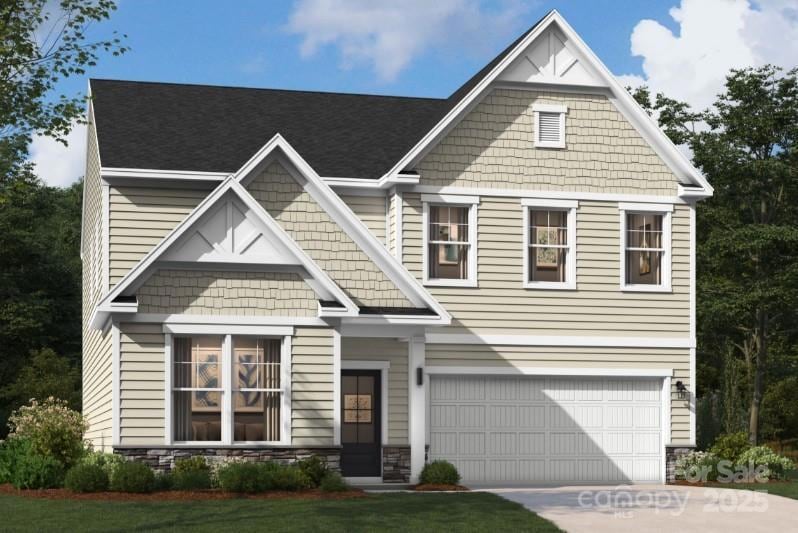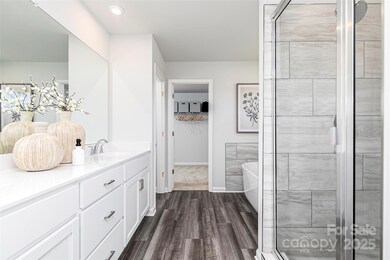340 Alameda Way Matthews, NC 28104
Estimated payment $3,217/month
Highlights
- Under Construction
- Open Floorplan
- Mud Room
- Antioch Elementary School Rated A
- Traditional Architecture
- Screened Porch
About This Home
Discover the perfect balance of style and function in this 4-bed, 3-bath Idlewild home designed for today’s lifestyle. An open floor plan and elevated finishes create a warm, inviting feel from the moment you enter. The gourmet kitchen impresses with quartz countertops, an apron sink, center island, and walk-in pantry—ideal for everyday meals or entertaining. A main-level flex room offers endless possibilities, while the family room with an electric fireplace is perfect for gatherings. Upstairs, the primary suite features a tray ceiling and spacious walk-in closet, joined by generous secondary bedrooms and a versatile upper flex for a game room, media space, or play area. Relax on the screened back patio and enjoy energy-efficient details throughout. Whether you’re expanding your family or love to host, this home delivers comfort and convenience. Schedule your private tour today and see why this Idlewild home is the one you’ve been waiting for!
Listing Agent
SM North Carolina Brokerage Brokerage Email: millersl@stanleymartin.com License #179078 Listed on: 09/19/2025
Open House Schedule
-
Sunday, November 02, 202512:00 to 4:00 pm11/2/2025 12:00:00 PM +00:0011/2/2025 4:00:00 PM +00:00For access and more information, please visit our Model Home at 107 Coronado Ave, Matthews, NC 28104Add to Calendar
-
Monday, November 03, 20251:00 to 4:00 pm11/3/2025 1:00:00 PM +00:0011/3/2025 4:00:00 PM +00:00For access and more information, please visit our Model Home at 107 Coronado Ave, Matthews, NC 28104Add to Calendar
Home Details
Home Type
- Single Family
Est. Annual Taxes
- $174
Year Built
- Built in 2025 | Under Construction
HOA Fees
- $66 Monthly HOA Fees
Parking
- 2 Car Attached Garage
- Front Facing Garage
- Garage Door Opener
- Driveway
Home Design
- Home is estimated to be completed on 12/31/25
- Traditional Architecture
- Slab Foundation
- Architectural Shingle Roof
- Stone Veneer
Interior Spaces
- 2-Story Property
- Open Floorplan
- Ceiling Fan
- Electric Fireplace
- Insulated Windows
- Window Screens
- Insulated Doors
- Mud Room
- Entrance Foyer
- Family Room with Fireplace
- Screened Porch
- Storage
- Carbon Monoxide Detectors
Kitchen
- Breakfast Bar
- Walk-In Pantry
- Built-In Oven
- Gas Cooktop
- Range Hood
- Microwave
- Dishwasher
- Kitchen Island
- Farmhouse Sink
- Disposal
Flooring
- Carpet
- Tile
- Vinyl
Bedrooms and Bathrooms
- Walk-In Closet
- 3 Full Bathrooms
- Garden Bath
Laundry
- Laundry Room
- Laundry on upper level
- Electric Dryer Hookup
Schools
- Indian Trail Elementary School
- Sun Valley Middle School
- Sun Valley High School
Utilities
- Forced Air Heating and Cooling System
- Tankless Water Heater
Additional Features
- More Than Two Accessible Exits
- No or Low VOC Paint or Finish
- Patio
Listing and Financial Details
- Assessor Parcel Number 07150788
Community Details
Overview
- Cusick Company Association, Phone Number (704) 544-7779
- Built by Stanley Martin Homes
- Glenhurst Subdivision, The Idlewild/J Floorplan
- Mandatory home owners association
Recreation
- Trails
Map
Home Values in the Area
Average Home Value in this Area
Tax History
| Year | Tax Paid | Tax Assessment Tax Assessment Total Assessment is a certain percentage of the fair market value that is determined by local assessors to be the total taxable value of land and additions on the property. | Land | Improvement |
|---|---|---|---|---|
| 2024 | $174 | $68,100 | $68,100 | $0 |
Property History
| Date | Event | Price | List to Sale | Price per Sq Ft |
|---|---|---|---|---|
| 10/22/2025 10/22/25 | Price Changed | $599,000 | -7.7% | $210 / Sq Ft |
| 09/22/2025 09/22/25 | For Sale | $649,000 | -- | $227 / Sq Ft |
Source: Canopy MLS (Canopy Realtor® Association)
MLS Number: 4303751
APN: 07-150-788
- 324 Alameda Way
- 316 Alameda Way
- 220 Coronado Ave
- 335 Alameda Way
- 323 Alameda Way
- 324 Coronado Ave
- 420 Balboa St
- 328 Alameda Way
- 304 Coronado Ave
- 319 Alameda Way
- 336 Alameda Way
- 428 Balboa St
- 327 Alameda Way
- 315 Alameda Way
- 332 Alameda Way
- 204 Coronado Ave
- 308 Alameda Way
- 312 Alameda Way
- 320 Almeda Way
- 2216 Potter Cove Ln Unit 19
- 217 Raintree Dr
- 5713 Parkstone Dr
- 308 Robinson Ave
- 6008 Potter Rd
- 1140 Livengood Way
- 1144 Livengood Way
- 1143 Livengood Way
- 1164 Livengood Way
- 1160 Livengood Way
- 1139 Livengood Way
- 1838 Waxhaw Indian Trail Rd
- 2113 Waxhaw Indian Trail Rd
- 3011 Laney Pond Rd
- 231 Quinn Rd
- 234 Quinn Rd
- 135 Chestnut Ln
- 1021 Glenn Valley Ln
- 1021 Glenn Valley Ln Unit 2A
- 1021 Glenn Valley Ln Unit 1A
- 3005 Chestnut Grv Ln Unit 6123.1410021







