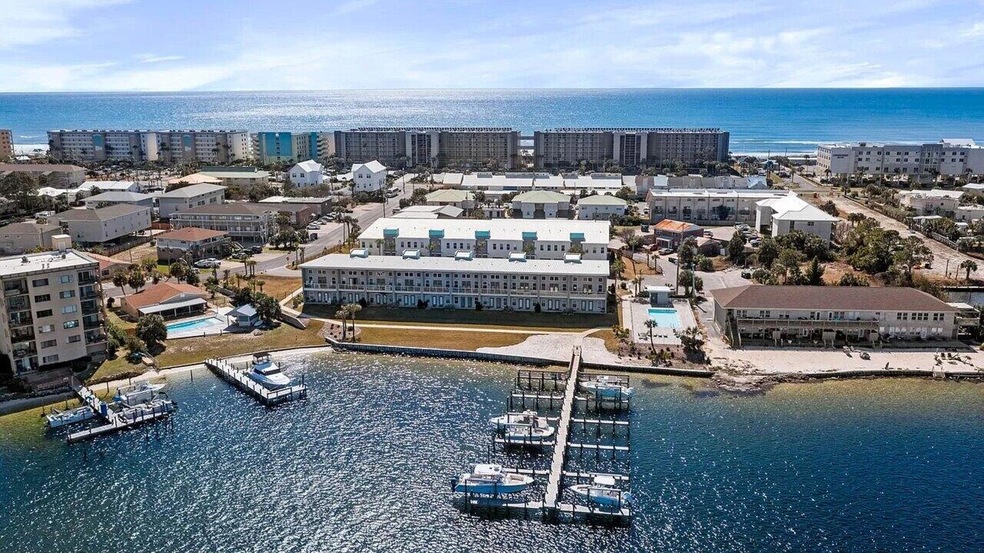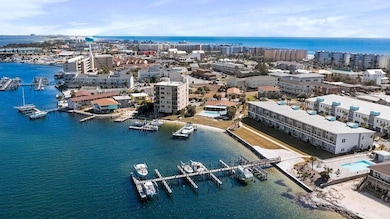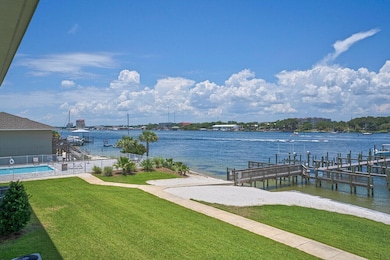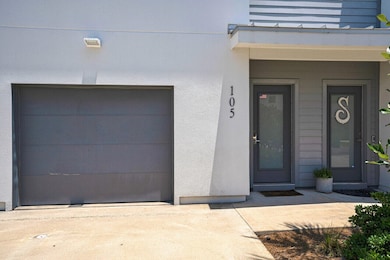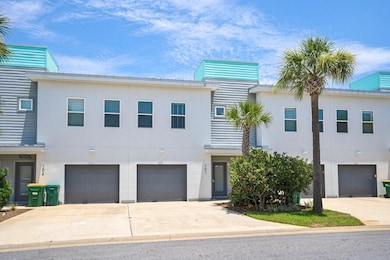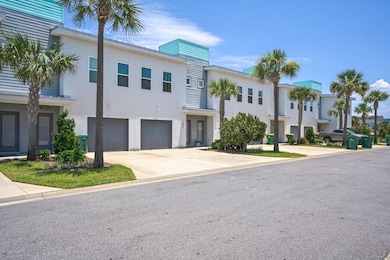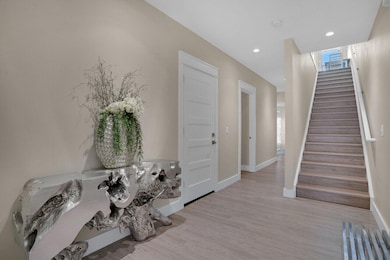340 Bluefish Dr Unit 105 Fort Walton Beach, FL 32548
Okaloosa Island NeighborhoodEstimated payment $5,666/month
Highlights
- Views of a Sound
- Boat Dock
- Boat Slip
- Fort Walton Beach High School Rated A
- Home fronts a seawall
- Pool House
About This Home
Check out this awesome immaculately kept waterfront townhome in the highly desired Soundside Lofts community on Okaloosa Island. This 3BR/3BA + bunk room home offers unobstructed Sound views and its own deep-water boat slip with a 12,000 lb lift accommodating boats up to 32 ft. Features include luxury vinyl plank flooring throughout, custom closet shelving, 5-panel doors, shaker cabinets, craftsman trim, and impact-rated windows and doors. The kitchen boasts stainless steel appliances, granite countertops, and stunning water views from both levels. Community amenities include a pool with sundeck and a private dog park. Located just a 3-5 minute walk to the white-sand beaches of the Emerald Coast and a short boat ride to Destin Harbor and Crab Island. Turn-key and ideal for a primary residence, second home, or investment property. Schedule your showing today
Townhouse Details
Home Type
- Townhome
Est. Annual Taxes
- $8,326
Year Built
- Built in 2018
Lot Details
- 2,178 Sq Ft Lot
- Home fronts a seawall
- Property fronts an intracoastal waterway
- Home fronts a sound
- Cul-De-Sac
- Street terminates at a dead end
HOA Fees
- $317 Monthly HOA Fees
Parking
- 1 Car Attached Garage
- Automatic Garage Door Opener
Property Views
- Views of a Sound
- Intracoastal Views
Home Design
- Slab Foundation
- Frame Construction
- Metal Roof
- Stucco
Interior Spaces
- 1,872 Sq Ft Home
- 2-Story Property
- Furnished
- Ceiling Fan
- Recessed Lighting
- Window Treatments
Kitchen
- Electric Oven or Range
- Induction Cooktop
- Range Hood
- Microwave
- Ice Maker
- Dishwasher
- Kitchen Island
Bedrooms and Bathrooms
- 4 Bedrooms
- Dual Vanity Sinks in Primary Bathroom
- Primary Bathroom includes a Walk-In Shower
Laundry
- Dryer
- Washer
Pool
- Pool House
- In Ground Pool
Outdoor Features
- Bulkhead
- Boat Slip
- Docks
- Balcony
- Covered Patio or Porch
Location
- Flood Insurance May Be Required
Schools
- Elliott Point Elementary School
- Bruner Middle School
- Fort Walton Beach High School
Utilities
- Central Heating and Cooling System
- Cable TV Available
Listing and Financial Details
- Assessor Parcel Number 00-2S-24-5501-000A-0050
Community Details
Overview
- Association fees include accounting, ground keeping, legal, master, recreational faclty
- Soundside Lofts Subdivision
Amenities
- Community Pavilion
Recreation
- Boat Dock
- Community Pool
Pet Policy
- Pets Allowed
Map
Home Values in the Area
Average Home Value in this Area
Tax History
| Year | Tax Paid | Tax Assessment Tax Assessment Total Assessment is a certain percentage of the fair market value that is determined by local assessors to be the total taxable value of land and additions on the property. | Land | Improvement |
|---|---|---|---|---|
| 2024 | $8,196 | $629,279 | $185,000 | $444,279 |
| 2023 | $8,196 | $614,867 | $185,000 | $429,867 |
| 2022 | $5,743 | $512,857 | $150,000 | $362,857 |
| 2021 | $5,172 | $429,330 | $150,000 | $279,330 |
| 2020 | $4,613 | $402,143 | $150,000 | $252,143 |
| 2019 | $4,335 | $371,473 | $150,000 | $221,473 |
| 2018 | $687 | $49,200 | $0 | $0 |
Property History
| Date | Event | Price | List to Sale | Price per Sq Ft | Prior Sale |
|---|---|---|---|---|---|
| 11/11/2025 11/11/25 | For Sale | $885,000 | +13.5% | $473 / Sq Ft | |
| 04/20/2022 04/20/22 | Sold | $780,000 | 0.0% | $417 / Sq Ft | View Prior Sale |
| 03/21/2022 03/21/22 | Pending | -- | -- | -- | |
| 03/17/2022 03/17/22 | For Sale | $780,000 | +68.6% | $417 / Sq Ft | |
| 12/11/2019 12/11/19 | Off Market | $462,550 | -- | -- | |
| 09/28/2018 09/28/18 | Sold | $462,550 | 0.0% | $279 / Sq Ft | View Prior Sale |
| 06/07/2018 06/07/18 | Pending | -- | -- | -- | |
| 06/05/2018 06/05/18 | For Sale | $462,550 | -- | $279 / Sq Ft |
Purchase History
| Date | Type | Sale Price | Title Company |
|---|---|---|---|
| Interfamily Deed Transfer | -- | Transtar National Title | |
| Warranty Deed | $462,550 | Attorney |
Mortgage History
| Date | Status | Loan Amount | Loan Type |
|---|---|---|---|
| Open | $441,045 | VA | |
| Closed | $446,013 | VA |
Source: Emerald Coast Association of REALTORS®
MLS Number: 989381
APN: 00-2S-24-5501-000A-0050
- 340 Bluefish Dr Unit 210
- 340 Bluefish Dr Unit 109
- 340 Bluefish Dr Unit 106
- 364 Bluefish Dr Unit 101
- 364 Bluefish Dr Unit 203
- 364 Bluefish Dr Unit 102
- 333 Bluefish Dr Unit 101
- 359 Billfish Ave Unit 7
- 411 Cobia Ave
- 330 Bluefish Dr Unit 214
- 330 Bluefish Dr Unit 244
- 330 Bluefish Dr Unit 239
- 330 Bluefish Dr Unit 208
- 330 Bluefish Dr Unit 119
- 330 Bluefish Dr Unit 237
- 356 Billfish Ave Unit 4
- 356 Billfish Ave Unit 8
- 374 Bluefish Dr Unit 2A
- 374 Bluefish Dr Unit 2A
- 374 Bluefish Dr Unit 3B
- 340 Bluefish Dr Unit 206
- 354 Billfish Ave Unit 201
- 333 Bluefish Dr Unit 101
- 374 Bluefish Dr Unit 2B
- 375 Bluefish Dr Unit 102
- 305 Barracuda Ave Unit 2
- 381 Santa Rosa Blvd Unit 709
- 302 Santa Rosa Blvd Unit 11
- 220 Angler Ave Unit 9
- 480 Santa Rosa Blvd
- 159 Brooks St SE Unit 205
- 165 Brooks St SE Unit F
- 154 Brooks St SE Unit 201
- 113 Brooks St SE Unit 304
- 229 Florida Blanca Place SE Unit 7
- 152 Scottwood Dr SE
- 153 Scottwood Dr SE
- 134 Alder Ave SE
- 132 Alder Ave SE
- 117 Alder Ave SE
