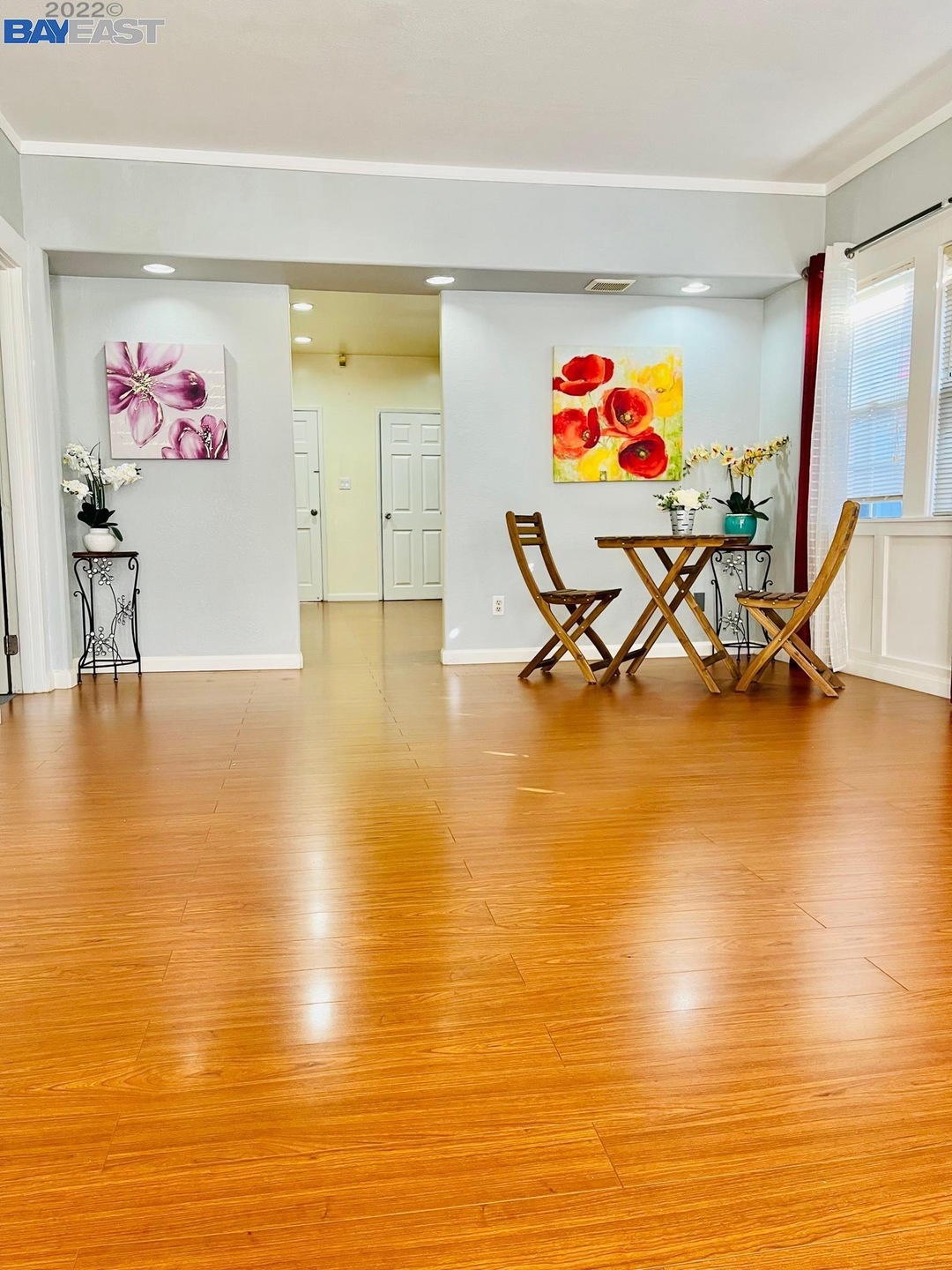
340 Foothill Blvd Oakland, CA 94606
Merritt NeighborhoodHighlights
- Updated Kitchen
- No HOA
- Bungalow
- Stone Countertops
- Breakfast Area or Nook
- 4-minute walk to Pittman Green
About This Home
As of April 2022Beautiful cozy home near Lake Merritt, walking distance to lake, shopping, restaurants, and many more! Great location for a starter home. Newly renovated in 2018, a must see!
Last Agent to Sell the Property
Laura Wong
Bay East Aor License #01368293 Listed on: 02/01/2022
Last Buyer's Agent
Laini Patterson
BETTER HOMES REALTY/MCARTHR License #02131352

Home Details
Home Type
- Single Family
Est. Annual Taxes
- $11,224
Year Built
- Built in 1915
Lot Details
- 2,400 Sq Ft Lot
- Partially Fenced Property
- Rectangular Lot
Parking
- Parking Lot
Home Design
- Bungalow
- Shingle Roof
- Wood Shingle Exterior
Interior Spaces
- 1-Story Property
- Washer and Dryer Hookup
Kitchen
- Updated Kitchen
- Breakfast Area or Nook
- Eat-In Kitchen
- Gas Range
- Dishwasher
- Stone Countertops
Flooring
- Carpet
- Laminate
Bedrooms and Bathrooms
- 3 Bedrooms
- 1 Full Bathroom
Home Security
- Window Bars
- Carbon Monoxide Detectors
- Fire and Smoke Detector
Outdoor Features
- Outdoor Storage
Utilities
- No Cooling
- Wall Furnace
- Gas Water Heater
Community Details
- No Home Owners Association
- Bay East Association
- Lake Merrit Subdivision
Listing and Financial Details
- Assessor Parcel Number 201849
Similar Homes in Oakland, CA
Home Values in the Area
Average Home Value in this Area
Mortgage History
| Date | Status | Loan Amount | Loan Type |
|---|---|---|---|
| Closed | $206,000 | New Conventional | |
| Closed | $232,000 | Unknown | |
| Closed | $150,000 | Unknown |
Property History
| Date | Event | Price | Change | Sq Ft Price |
|---|---|---|---|---|
| 04/21/2025 04/21/25 | For Sale | $699,000 | -2.2% | $629 / Sq Ft |
| 02/04/2025 02/04/25 | Off Market | $715,000 | -- | -- |
| 04/29/2022 04/29/22 | Sold | $715,000 | +2.4% | $644 / Sq Ft |
| 04/07/2022 04/07/22 | Pending | -- | -- | -- |
| 03/30/2022 03/30/22 | Price Changed | $698,000 | -5.4% | $628 / Sq Ft |
| 02/10/2022 02/10/22 | Price Changed | $738,000 | -1.6% | $664 / Sq Ft |
| 02/10/2022 02/10/22 | Price Changed | $750,000 | -6.0% | $675 / Sq Ft |
| 02/01/2022 02/01/22 | For Sale | $798,000 | -- | $718 / Sq Ft |
Tax History Compared to Growth
Tax History
| Year | Tax Paid | Tax Assessment Tax Assessment Total Assessment is a certain percentage of the fair market value that is determined by local assessors to be the total taxable value of land and additions on the property. | Land | Improvement |
|---|---|---|---|---|
| 2024 | $11,224 | $743,885 | $223,165 | $520,720 |
| 2023 | $11,609 | $715,000 | $214,500 | $500,500 |
| 2022 | $4,479 | $204,200 | $89,848 | $114,352 |
| 2021 | $4,167 | $200,195 | $88,086 | $112,109 |
| 2020 | $4,120 | $198,143 | $87,183 | $110,960 |
| 2019 | $3,892 | $194,257 | $85,473 | $108,784 |
| 2018 | $3,815 | $190,450 | $83,798 | $106,652 |
| 2017 | $3,643 | $186,716 | $82,155 | $104,561 |
| 2016 | $3,453 | $183,055 | $80,544 | $102,511 |
| 2015 | $3,432 | $180,307 | $79,335 | $100,972 |
| 2014 | $3,387 | $176,775 | $77,781 | $98,994 |
Agents Affiliated with this Home
-
Jennifer Ouk

Seller's Agent in 2025
Jennifer Ouk
Exp Realty Of California
(510) 978-0428
121 Total Sales
-
Kenny Truong

Seller Co-Listing Agent in 2025
Kenny Truong
Exp Realty Of California
(510) 381-0988
81 Total Sales
-
L
Seller's Agent in 2022
Laura Wong
Bay East Aor
-
L
Buyer's Agent in 2022
Laini Patterson
BETTER HOMES REALTY/MCARTHR
Map
Source: Bay East Association of REALTORS®
MLS Number: 40979778
APN: 020-0184-009-00
- 1549 5th Ave
- 1431 5th Ave Unit 2
- 145 E 15th St
- 1849 6th Ave
- 1830 Lakeshore Ave Unit 306
- 1439 7th Ave
- 1438 Lakeshore Ave Unit 6
- 812 Foothill Blvd
- 425 E 11th St Unit 15
- 1018 4th Ave Unit 102
- 1018 4th Ave Unit 113
- 1434 8th Ave
- 847 E 18th St
- 2155 Park Blvd
- 1444 9th Ave
- 725 E 21st St
- 2215 Park Blvd
- 2108 Lakeshore Ave
- 2268 Park Blvd
- 821 Park Way
