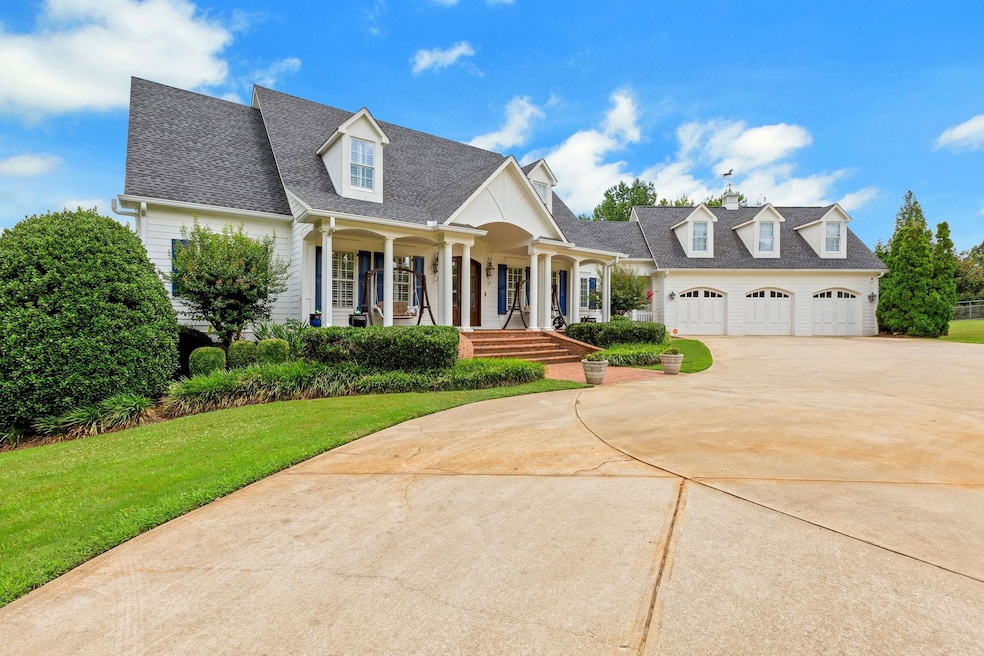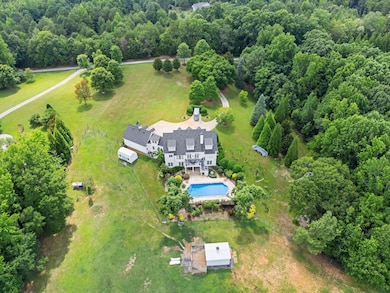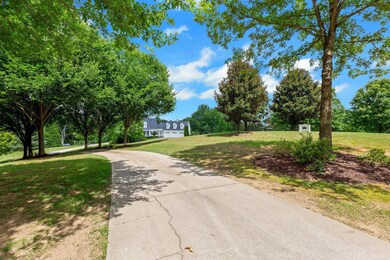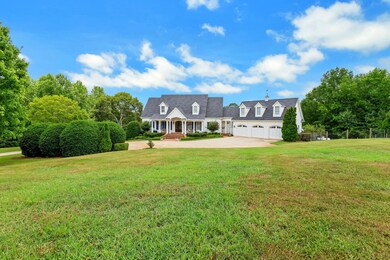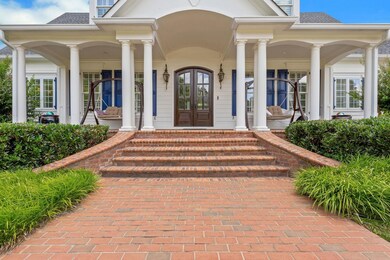
340 Harrison Rd Roebuck, SC 29376
Estimated payment $9,346/month
Highlights
- 1 to 6 Horse Stalls
- In Ground Pool
- Deck
- Dorman High School Rated A-
- Primary Bedroom Suite
- Creek On Lot
About This Home
BRICK PAVERS lead you to an inviting FRONT PORCH. A dramatic DOUBLE DOOR ENTRY opens into a spacious FOYER, where the home's craftsmanship is immediately evident in the DETAILED MOLDINGS and a stunning BARREL ARCHWAY leading into the living room. There, your eye is drawn to the COFFERED CEILING, a striking STONE GAS-LOG FIREPLACE, and built-in shelving on either side. DOORS TO THE COMPOSITE DECK provide views of the INGROUND SALTWATER POOL. The oversized KITCHEN is a chef’s dream, featuring a LARGE GRANITE ISLAND WITH SINK, STAINLESS STEEL APPLIANCES, TILED BACKSPLASH, 5-STAR 6-BURNER WITH GRIDDLE GAS RANGE, UNDER-CABINET LIGHTING, and a WALK-IN PANTRY. A separate BUTLER’S PANTRY offers additional storage and serving space for the adjacent DINING ROOM, which is enhanced by a TRAY CEILING, CHAIR RAIL, and WAINSCOTING. The LAUNDRY ROOM includes a built-in office area with DESK and UTILITY SINK, while the MUD ROOM off the garage is generously sized with room for an extra refrigerator, coat and shoe storage, plus a HALF BATH. The PRIMARY BEDROOM on the main level features PLANTATION SHUTTERS, DUAL VANITIES, a WALK-IN CLOSET WITH BUILT-INS, CUSTOM TILE SHOWER, and WATER CLOSET. Upstairs, you'll find a SECOND PRIMARY BEDROOM with VAULTED CEILINGS, WALK-IN CLOSET, and EN-SUITE BATHROOM. Another bedroom currently used as an office could also serve as a school room or playroom and includes an EN-SUITE BATH. The third upstairs bedroom features a charming READING NOOK, EN-SUITE BATH, and a LARGE CLOSET WITH ATTIC ACCESS. A versatile FLEX AREA leads to the PARTIALLY FINISHED SPACE ABOVE THE 3-CAR GARAGE, which includes a STAIRWAY BACK TO THE GARAGE. The WALK-OUT BASEMENT is an entertainer’s dream with space for a home theater or game room, plus another BEDROOM AND FULL BATH, and DOORS LEADING TO THE STONE PATIO under the deck and out to the pool. Outside, you’ll find a FENCED AREA AND BARN FOR HORSES, with a ROUND PEN just beyond for exercise and training. Additional highlights include: FOAM INSULATION IN THE ATTIC, FRONT YARD SPRINKLER SYSTEM, WHOLE HOUSE GENERATOR, RADON SYSTEM WITH 2 FANS, 1-YEAR-OLD POOL LINER, and SURROUND SOUND IN KITCHEN, LIVING ROOM, AND BACK PORCH. Located in the highly desirable DORMAN SCHOOL DISTRICT, with EASY ACCESS TO I-26 AND I-85 – this exceptional home truly has it all.
Home Details
Home Type
- Single Family
Est. Annual Taxes
- $6,473
Year Built
- Built in 2007
Lot Details
- 6.53 Acre Lot
- Level Lot
- Irrigation Equipment
Parking
- 3 Car Garage
Home Design
- Traditional Architecture
- Architectural Shingle Roof
Interior Spaces
- 6,078 Sq Ft Home
- 2-Story Property
- Bookcases
- Fireplace
- Insulated Windows
- Tilt-In Windows
- Window Treatments
- Great Room
- Living Room
- Breakfast Room
- Dining Room
- Den
- Loft
- Bonus Room
- Sun or Florida Room
- Screened Porch
- Fire and Smoke Detector
Kitchen
- Dishwasher
- Wine Cooler
Flooring
- Wood
- Carpet
- Ceramic Tile
Bedrooms and Bathrooms
- 5 Bedrooms
- Primary Bedroom Suite
Laundry
- Laundry Room
- Laundry on main level
- Dryer
- Washer
- Sink Near Laundry
Basement
- Partial Basement
- Crawl Space
Outdoor Features
- In Ground Pool
- Creek On Lot
- Deck
- Patio
Schools
- Pauline-Gl Elementary School
- Gable Middle School
- Dorman High School
Farming
- Horse or Livestock Barn
- Pasture
- Fenced For Horses
Horse Facilities and Amenities
- Horses Allowed On Property
- 1 to 6 Horse Stalls
- Round Pen
Utilities
- Forced Air Heating System
- Heat Pump System
- Power Generator
- Septic Tank
Community Details
Overview
- No Home Owners Association
Recreation
- Horses Allowed in Community
Map
Home Values in the Area
Average Home Value in this Area
Tax History
| Year | Tax Paid | Tax Assessment Tax Assessment Total Assessment is a certain percentage of the fair market value that is determined by local assessors to be the total taxable value of land and additions on the property. | Land | Improvement |
|---|---|---|---|---|
| 2024 | $22,050 | $65,250 | $3,378 | $61,872 |
| 2023 | $22,050 | $41,616 | $368 | $41,248 |
| 2022 | $4,668 | $28,644 | $276 | $28,368 |
| 2021 | $4,716 | $28,644 | $276 | $28,368 |
| 2020 | $4,609 | $28,644 | $276 | $28,368 |
| 2019 | $2,808 | $16,678 | $287 | $16,391 |
| 2018 | $2,724 | $16,678 | $287 | $16,391 |
| 2017 | $2,337 | $14,508 | $244 | $14,264 |
| 2016 | $2,335 | $14,508 | $244 | $14,264 |
| 2015 | $2,332 | $14,508 | $244 | $14,264 |
| 2014 | $2,253 | $14,508 | $244 | $14,264 |
Property History
| Date | Event | Price | Change | Sq Ft Price |
|---|---|---|---|---|
| 07/13/2025 07/13/25 | For Sale | $1,590,000 | +45.9% | $262 / Sq Ft |
| 06/17/2022 06/17/22 | Sold | $1,090,000 | +3.8% | $204 / Sq Ft |
| 05/16/2022 05/16/22 | Pending | -- | -- | -- |
| 05/09/2022 05/09/22 | For Sale | $1,050,000 | +40.0% | $196 / Sq Ft |
| 02/15/2019 02/15/19 | Sold | $750,000 | -3.2% | $144 / Sq Ft |
| 01/02/2019 01/02/19 | For Sale | $775,000 | -- | $149 / Sq Ft |
Purchase History
| Date | Type | Sale Price | Title Company |
|---|---|---|---|
| Deed | $1,090,000 | Odom Law Firm | |
| Deed | $1,090,000 | Odom Law Firm | |
| Deed | $63,840 | None Available | |
| Deed | $750,000 | None Available | |
| Interfamily Deed Transfer | -- | -- | |
| Interfamily Deed Transfer | -- | -- |
Mortgage History
| Date | Status | Loan Amount | Loan Type |
|---|---|---|---|
| Previous Owner | $0 | Credit Line Revolving | |
| Previous Owner | $484,351 | Adjustable Rate Mortgage/ARM | |
| Previous Owner | $269,000 | Credit Line Revolving | |
| Previous Owner | $250,000 | New Conventional | |
| Previous Owner | $300,000 | New Conventional | |
| Previous Owner | $367,000 | New Conventional | |
| Previous Owner | $34,000 | Unknown |
Similar Home in Roebuck, SC
Source: Multiple Listing Service of Spartanburg
MLS Number: SPN326345
APN: 6-48-00-033.24
- 315 Sabrewood Ln
- Harrison Rd
- 383 Templeton Dr
- 0 Cavalier Conection Dr Unit 298383
- 1572 Walnut Grove Rd
- 220 Fincher Rd
- 00 Fincher Rd
- 120 State Road S-42-9962
- 189 Society Hill
- 138 Society Hill
- 101 Lanford Rd
- 00 Freedom Trail
- 1342 Old Canaan Rd Unit 1346
- 881 Inverness Cir
- 150 Gibson Rd
- 154 Birkdale Dr
- 249 Indian Wells Dr
- 5209 S Carolina 215
- 228 Muirfield Dr
- 367 Waterhall Ln
- 5114 Highway 221
- 102 Strickland Dr
- 100 Strickland Dr
- 445 Summerland Dr
- 200 Canaan Pointe Dr
- 931 Equine Dr
- 774 Markham Cir
- 105 Carlton Ct
- 460 E Blackstock Rd
- 243 Kelly Farm Rd Unit Guilford
- 215 Kelly Farm Rd Unit Lancaster
- 101 Arlo Ct
- 910 Simmons Trace
- 151 Kelly Farm Rd Unit Brunswick
- 523 Summit View
- 430 E Blackstock Rd
- 187 S Carolina Ave
- 180 S Pine Lake Dr
- 106 Kensington Dr
- 110 Southport Rd
