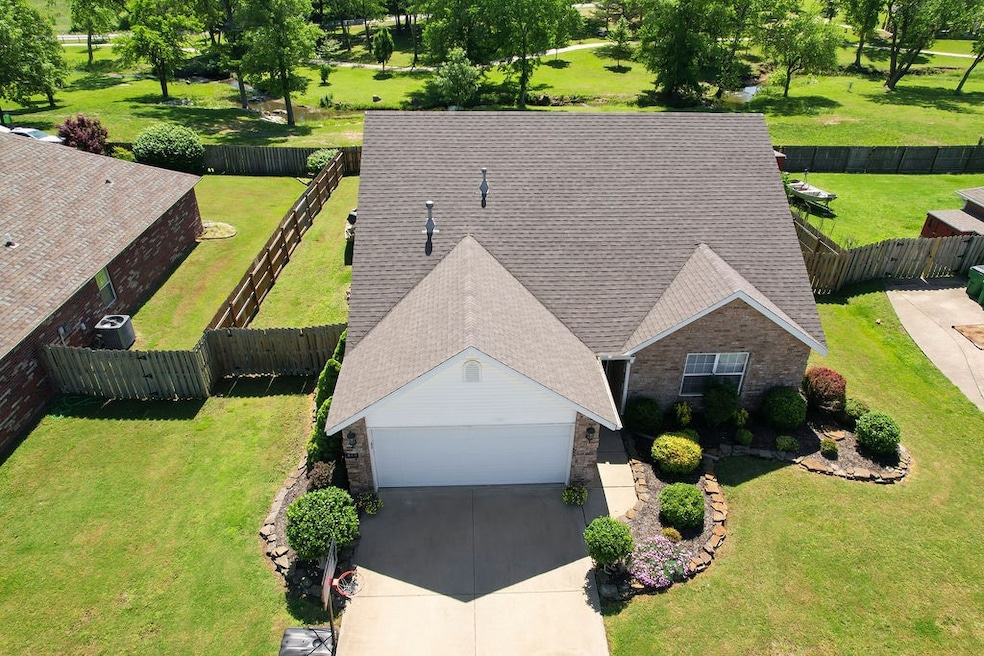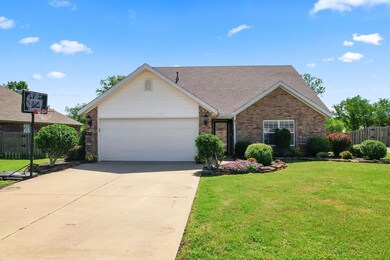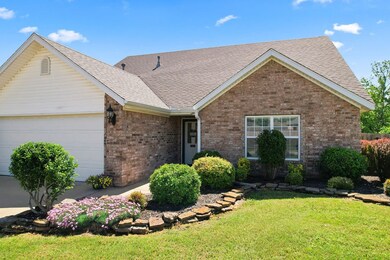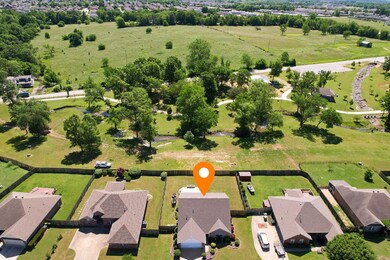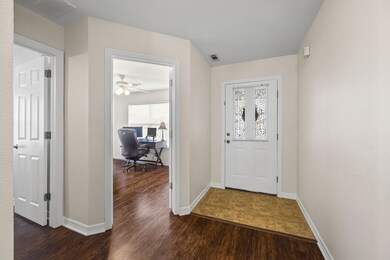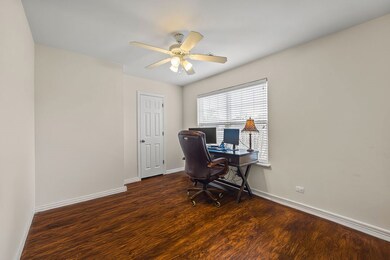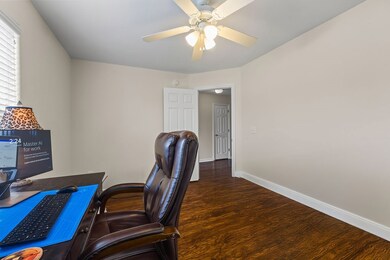
340 McKissic Spring Rd Centerton, AR 72719
Estimated payment $1,960/month
Highlights
- Fitness Center
- Outdoor Pool
- Deck
- Osage Creek Elementary School Rated A
- Clubhouse
- Property is near a park
About This Home
If you are looking for that perfect location with an oasis of a backyard, amazing views, & access to the Centerton Park and Trail. This is your New Home! This One Owner, One level, All Brick Home. Is immaculate inside & out. Starting with your new, beautiful landscaped yard. Once inside, you will find a nice entryway to greet your guests. The professionally painted walls, doors, ceiling, & trim throughout are ready for your personal touch. You will love that the whole house has LVP flooring & no carpet. This house is perfect for entertaining with an open kitchen, dining, & living room concept. You will be amazed at all three of the oversized bedrooms. The home had a new roof & gutters installed in 2021. The original HVAC system was replaced in 2020 with a new Trane HVAC System that is still under warranty. A returned vent & some larger ductwork were also installed for better efficiency. The sellers upgraded the kitchen range in 2022, along with the dishwasher in 2021. See the complete upgrade list attached.
Listing Agent
Crye-Leike REALTORS Rogers Brokerage Phone: 479-636-6633 License #SA00073725 Listed on: 05/23/2025

Home Details
Home Type
- Single Family
Est. Annual Taxes
- $1,647
Year Built
- Built in 2005
Lot Details
- 0.29 Acre Lot
- Privacy Fence
- Wood Fence
- Back Yard Fenced
- Landscaped
- Level Lot
- Cleared Lot
HOA Fees
- $23 Monthly HOA Fees
Home Design
- Traditional Architecture
- Slab Foundation
- Shingle Roof
- Asphalt Roof
Interior Spaces
- 1,569 Sq Ft Home
- 1-Story Property
- Ceiling Fan
- Gas Log Fireplace
- Double Pane Windows
- Vinyl Clad Windows
- Blinds
- Family Room with Fireplace
- Living Room with Fireplace
- Storage
- Washer and Dryer Hookup
- Laminate Flooring
- Property Views
- Attic
Kitchen
- Eat-In Kitchen
- Electric Range
- <<microwave>>
- Plumbed For Ice Maker
- Dishwasher
Bedrooms and Bathrooms
- 3 Bedrooms
- Split Bedroom Floorplan
- Walk-In Closet
- 2 Full Bathrooms
Parking
- 2 Car Attached Garage
- Garage Door Opener
Outdoor Features
- Outdoor Pool
- Deck
- Patio
Location
- Property is near a park
- City Lot
Utilities
- Central Air
- Heating System Uses Gas
- Gas Water Heater
- Phone Available
- Cable TV Available
Listing and Financial Details
- Home warranty included in the sale of the property
- Tax Lot 143
Community Details
Overview
- Sienna At Coopers Farm Ph 1B Centerton Subdivision
Amenities
- Shops
- Clubhouse
Recreation
- Community Playground
- Fitness Center
- Community Pool
- Park
- Trails
Map
Home Values in the Area
Average Home Value in this Area
Tax History
| Year | Tax Paid | Tax Assessment Tax Assessment Total Assessment is a certain percentage of the fair market value that is determined by local assessors to be the total taxable value of land and additions on the property. | Land | Improvement |
|---|---|---|---|---|
| 2024 | $2,169 | $57,735 | $19,600 | $38,135 |
| 2023 | $2,066 | $39,060 | $11,000 | $28,060 |
| 2022 | $1,649 | $39,060 | $11,000 | $28,060 |
| 2021 | $1,541 | $39,060 | $11,000 | $28,060 |
| 2020 | $1,476 | $29,100 | $4,000 | $25,100 |
| 2019 | $1,476 | $29,100 | $4,000 | $25,100 |
| 2018 | $1,472 | $29,100 | $4,000 | $25,100 |
| 2017 | $1,259 | $29,100 | $4,000 | $25,100 |
| 2016 | $1,259 | $29,100 | $4,000 | $25,100 |
| 2015 | $1,504 | $24,380 | $4,000 | $20,380 |
| 2014 | $1,154 | $24,380 | $4,000 | $20,380 |
Property History
| Date | Event | Price | Change | Sq Ft Price |
|---|---|---|---|---|
| 05/31/2025 05/31/25 | Pending | -- | -- | -- |
| 05/23/2025 05/23/25 | For Sale | $325,000 | -- | $207 / Sq Ft |
Purchase History
| Date | Type | Sale Price | Title Company |
|---|---|---|---|
| Warranty Deed | $143,000 | -- | |
| Warranty Deed | $3,000,000 | -- | |
| Warranty Deed | $3,906,000 | -- | |
| Quit Claim Deed | -- | -- |
Mortgage History
| Date | Status | Loan Amount | Loan Type |
|---|---|---|---|
| Open | $114,000 | New Conventional | |
| Closed | $114,000 | New Conventional | |
| Closed | $111,000 | New Conventional |
Similar Homes in Centerton, AR
Source: Northwest Arkansas Board of REALTORS®
MLS Number: 1308975
APN: 06-01765-000
- 411 Kate Dr
- 321 Sienna Dr
- 250 Halleck Coach Rd
- 301 Halleck Coach Rd
- 940 Moksha St
- 280 Fair St Unit 18
- 802 SW Green World St
- Single Family Portfo
- 392 N Main St
- 904 SW Loudon Dr
- 874 Oakwood Ln
- 901 SW Loudon Dr
- 1470 Lariat Cir
- 702 SW Loudon Dr
- Single Family Portfo Group 4
- 940 Thornwood Place
- 930 Thornwood Place
- 920 Thornwood Place
- Single Family Portfo Group 5
- 286 & 288 Copper Oaks Dr
