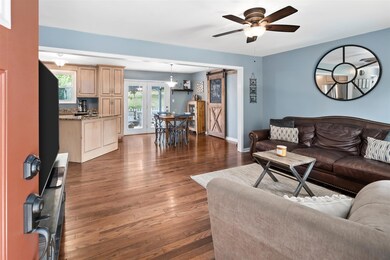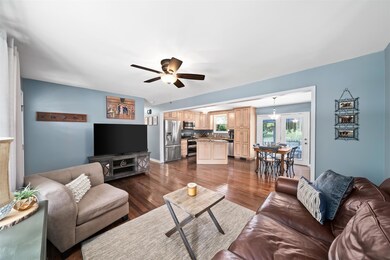
340 Swan Lake Dr Clarksville, TN 37043
Highlights
- Wood Flooring
- Covered patio or porch
- Storage
- St. Bethlehem Elementary School Rated A-
- Cooling Available
- Outdoor Storage
About This Home
As of July 2022Absolutely Adorable All Brick Ranch Home!! Open Concept, Hardwood Flooring throughout, Custom Kitchen Cabinetry w/ Island & Pantry, Granite Countertops, Stainless Appliances, Dining Area w/ French Doors, Laundry Room, Patio w/ Pergola - Perfect for Entertaining, Fenced Backyard, Extra Parking, Shed, and much more....All this on .46 Acre Lot. Close to Swan Lake Golf Course, Dunbar Cave State Park, & Civitain Sports Complex!
Last Agent to Sell the Property
Reliant Realty ERA Powered License #319268 Listed on: 09/13/2019

Home Details
Home Type
- Single Family
Est. Annual Taxes
- $1,018
Year Built
- Built in 1973
Lot Details
- 0.46 Acre Lot
- Back Yard Fenced
Home Design
- Brick Exterior Construction
Interior Spaces
- 1,160 Sq Ft Home
- Property has 1 Level
- Ceiling Fan
- <<energyStarQualifiedWindowsToken>>
- Combination Dining and Living Room
- Storage
- Crawl Space
Kitchen
- <<microwave>>
- Dishwasher
Flooring
- Wood
- Tile
Bedrooms and Bathrooms
- 3 Main Level Bedrooms
- 1 Full Bathroom
Home Security
- Smart Thermostat
- Fire and Smoke Detector
Parking
- 4 Open Parking Spaces
- 5 Parking Spaces
- 1 Carport Space
- Driveway
Eco-Friendly Details
- No or Low VOC Paint or Finish
Outdoor Features
- Covered patio or porch
- Outdoor Storage
Schools
- St Bethlehem Elementary School
- Rossview Middle School
- Rossview High School
Utilities
- Cooling Available
- Heat Pump System
- ENERGY STAR Qualified Water Heater
Community Details
- Hundred Oaks Subdivision
Listing and Financial Details
- Assessor Parcel Number 063056G A 02600 00012056G
Ownership History
Purchase Details
Home Financials for this Owner
Home Financials are based on the most recent Mortgage that was taken out on this home.Purchase Details
Home Financials for this Owner
Home Financials are based on the most recent Mortgage that was taken out on this home.Purchase Details
Home Financials for this Owner
Home Financials are based on the most recent Mortgage that was taken out on this home.Purchase Details
Purchase Details
Purchase Details
Similar Homes in Clarksville, TN
Home Values in the Area
Average Home Value in this Area
Purchase History
| Date | Type | Sale Price | Title Company |
|---|---|---|---|
| Warranty Deed | $235,000 | Freedom Title | |
| Warranty Deed | $167,000 | -- | |
| Warranty Deed | $116,900 | -- | |
| Quit Claim Deed | -- | -- | |
| Deed | $55,000 | -- | |
| Deed | $62,500 | -- |
Mortgage History
| Date | Status | Loan Amount | Loan Type |
|---|---|---|---|
| Previous Owner | $170,590 | VA | |
| Previous Owner | $98,111 | VA | |
| Previous Owner | $20,000 | New Conventional | |
| Previous Owner | $32,000 | Commercial |
Property History
| Date | Event | Price | Change | Sq Ft Price |
|---|---|---|---|---|
| 07/27/2022 07/27/22 | Sold | $235,000 | 0.0% | $203 / Sq Ft |
| 06/25/2022 06/25/22 | Pending | -- | -- | -- |
| 06/24/2022 06/24/22 | For Sale | $235,000 | +40.7% | $203 / Sq Ft |
| 10/18/2019 10/18/19 | Sold | $167,000 | +4.7% | $144 / Sq Ft |
| 09/20/2019 09/20/19 | Pending | -- | -- | -- |
| 09/13/2019 09/13/19 | For Sale | $159,500 | -- | $138 / Sq Ft |
Tax History Compared to Growth
Tax History
| Year | Tax Paid | Tax Assessment Tax Assessment Total Assessment is a certain percentage of the fair market value that is determined by local assessors to be the total taxable value of land and additions on the property. | Land | Improvement |
|---|---|---|---|---|
| 2024 | $1,651 | $55,400 | $0 | $0 |
| 2023 | $1,651 | $31,825 | $0 | $0 |
| 2022 | $1,343 | $31,825 | $0 | $0 |
| 2021 | $1,376 | $32,600 | $0 | $0 |
| 2020 | $1,311 | $32,600 | $0 | $0 |
| 2019 | $825 | $27,600 | $0 | $0 |
| 2018 | $1,018 | $17,900 | $0 | $0 |
| 2017 | $293 | $23,625 | $0 | $0 |
| 2016 | $725 | $23,625 | $0 | $0 |
| 2015 | $996 | $23,625 | $0 | $0 |
| 2014 | $982 | $23,625 | $0 | $0 |
| 2013 | $801 | $18,300 | $0 | $0 |
Agents Affiliated with this Home
-
Ashley Griffith

Seller's Agent in 2022
Ashley Griffith
Keller Williams Realty
(910) 603-5049
297 Total Sales
-
Chelsea Sawaya

Seller Co-Listing Agent in 2022
Chelsea Sawaya
Keller Williams Realty
(814) 482-0602
39 Total Sales
-
Jennifer Ross

Buyer's Agent in 2022
Jennifer Ross
Keller Williams Realty
(931) 802-7367
164 Total Sales
-
Melinda Kelly-Major

Seller's Agent in 2019
Melinda Kelly-Major
Reliant Realty ERA Powered
(931) 237-3437
24 Total Sales
-
Cristen Bell

Buyer's Agent in 2019
Cristen Bell
Compass RE dba Compass Clarksville
(931) 436-7404
608 Total Sales
Map
Source: Realtracs
MLS Number: 2081012
APN: 056G-A-026.00
- 295 Cheshire Rd
- 323 Dunbar Cave Rd
- 332 Old Dunbar Cave Rd
- 334 Idaho Springs Rd
- 1851 Waters Edge Dr
- 345 Lockert Place
- 407 Idaho Springs Rd
- 302 Dunbar Dell Rd
- 407 Sugar Tree Dr
- 1234 Dunbar Dell Rd
- 318 Ridgeland Dr
- 241 Blair Dr
- 14 Dunbar
- 208 E Old Trenton Rd
- 260 Switchgrass Dr
- 118 Quarry Point Dr
- 112 Quarry Point Dr
- 108 Quarry Point Dr
- 106 Quarry Point Dr
- 104 Quarry Point Dr






