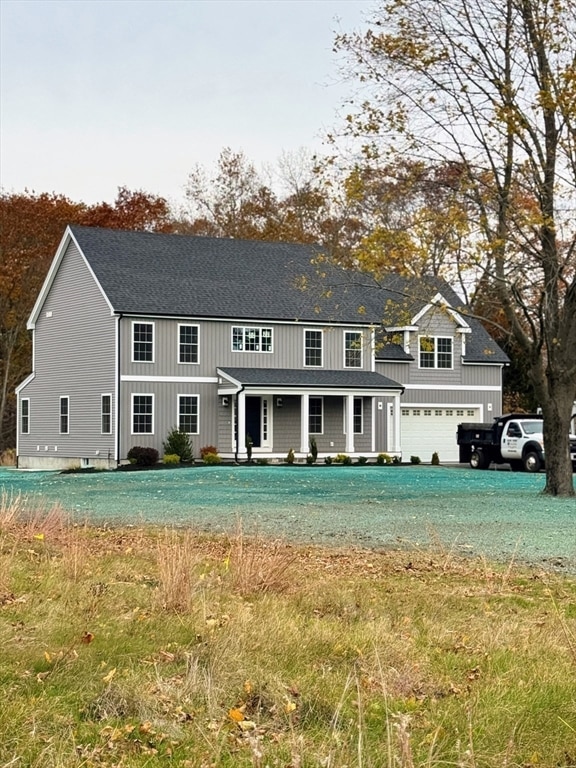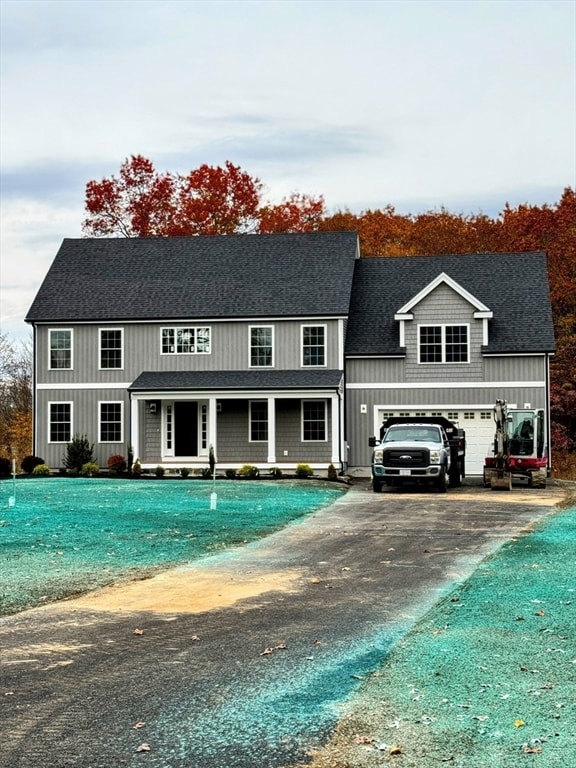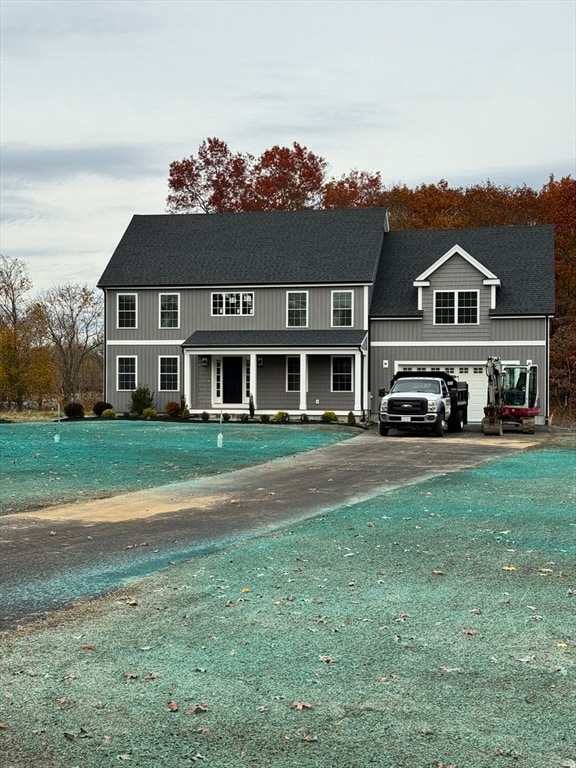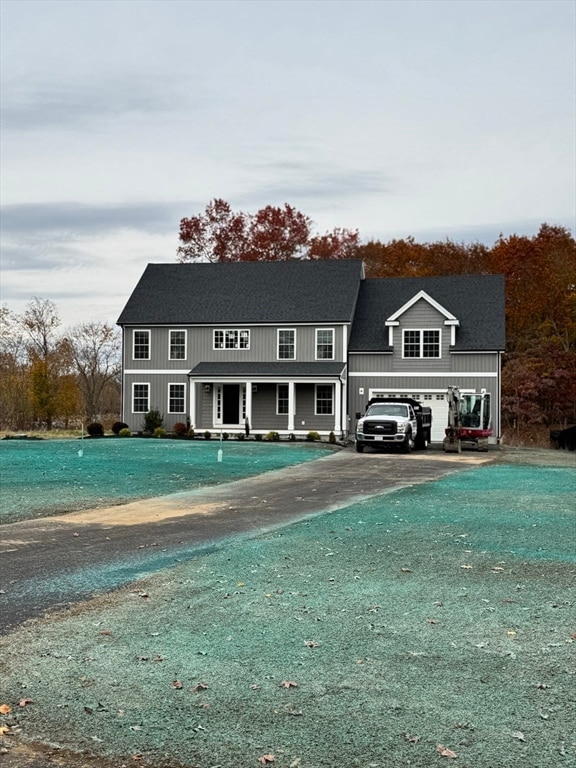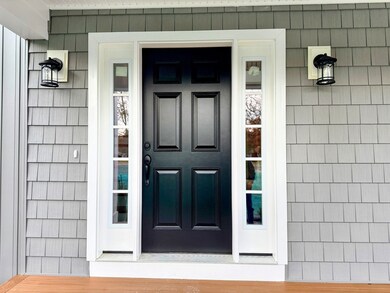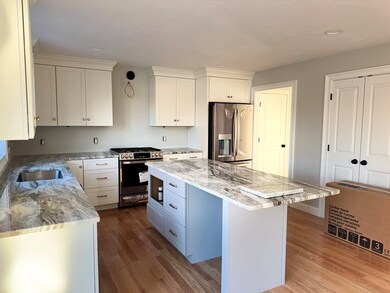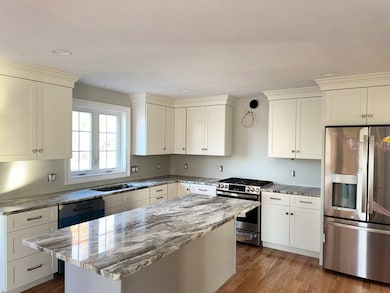
340 Wrentham Rd Bellingham, MA 02019
Estimated payment $5,328/month
Highlights
- Golf Course Community
- 1.49 Acre Lot
- Deck
- Medical Services
- Colonial Architecture
- Property is near public transit
About This Home
Exceptional New Construction Colonial on a scenic 1.5-acre level lot, surrounded by mature woods for privacy. This custom home features 4 spacious bedrooms, 2.5 baths, and a striking vertical vinyl exterior. The chef’s kitchen offers white shaker cabinets, granite counters, a center island, stainless steel appliances, and a walk-in pantry with custom shelving. Enjoy the sun-filled family room with a bump-out, gas fireplace, and tray ceiling with rope lighting. A sliding door leads to a large composite deck with vinyl railings. The foyer opens to a private office with pocket doors. The mudroom includes built-in bench and storage. Upstairs, the luxurious primary suite boasts a spa-like tiled shower, dual vanities, and two walk-in closets. Three additional bedrooms, a full bath, and second-floor laundry complete the home. This stunning property has it all—don’t miss your chance to make it yours!
Home Details
Home Type
- Single Family
Est. Annual Taxes
- $1,762
Year Built
- Built in 2025
Lot Details
- 1.49 Acre Lot
- Level Lot
- Wooded Lot
Parking
- 2 Car Attached Garage
- Off-Street Parking
Home Design
- Colonial Architecture
- Frame Construction
- Shingle Roof
- Concrete Perimeter Foundation
Interior Spaces
- 2,800 Sq Ft Home
- Chair Railings
- Crown Molding
- Tray Ceiling
- Cathedral Ceiling
- Ceiling Fan
- Recessed Lighting
- Decorative Lighting
- Light Fixtures
- Insulated Windows
- Pocket Doors
- Sliding Doors
- Insulated Doors
- Mud Room
- Family Room with Fireplace
- Dining Area
- Home Office
- Basement Fills Entire Space Under The House
- Attic
Kitchen
- Walk-In Pantry
- Range
- Microwave
- Dishwasher
- Stainless Steel Appliances
- Kitchen Island
- Solid Surface Countertops
Flooring
- Wood
- Ceramic Tile
Bedrooms and Bathrooms
- 4 Bedrooms
- Primary bedroom located on second floor
- Dual Closets
- Double Vanity
- Separate Shower
Laundry
- Laundry on upper level
- Washer and Electric Dryer Hookup
Eco-Friendly Details
- Energy-Efficient Thermostat
Outdoor Features
- Deck
- Rain Gutters
- Porch
Location
- Property is near public transit
- Property is near schools
Schools
- Stallbrook Elementary School
- Memorial Middle School
- Bellingham High School
Utilities
- Central Air
- 2 Cooling Zones
- 2 Heating Zones
- Heating System Uses Propane
- 200+ Amp Service
- Electric Water Heater
- Private Sewer
Listing and Financial Details
- Assessor Parcel Number M:0096 B:0001 L:0000,8236
Community Details
Overview
- No Home Owners Association
Amenities
- Medical Services
- Shops
Recreation
- Golf Course Community
- Park
- Jogging Path
Map
Home Values in the Area
Average Home Value in this Area
Tax History
| Year | Tax Paid | Tax Assessment Tax Assessment Total Assessment is a certain percentage of the fair market value that is determined by local assessors to be the total taxable value of land and additions on the property. | Land | Improvement |
|---|---|---|---|---|
| 2025 | $1,762 | $140,300 | $140,300 | $0 |
| 2024 | $1,010 | $78,500 | $78,500 | $0 |
| 2023 | $4,789 | $367,000 | $142,000 | $225,000 |
| 2022 | $4,749 | $337,300 | $122,400 | $214,900 |
| 2021 | $4,601 | $319,300 | $122,400 | $196,900 |
| 2020 | $4,356 | $306,300 | $122,400 | $183,900 |
| 2019 | $4,269 | $300,400 | $122,400 | $178,000 |
| 2018 | $4,055 | $281,400 | $123,300 | $158,100 |
| 2017 | $3,968 | $276,700 | $123,300 | $153,400 |
| 2016 | $3,830 | $268,000 | $128,300 | $139,700 |
| 2015 | $3,674 | $257,800 | $123,300 | $134,500 |
| 2014 | $3,677 | $250,800 | $119,800 | $131,000 |
Property History
| Date | Event | Price | List to Sale | Price per Sq Ft |
|---|---|---|---|---|
| 11/12/2025 11/12/25 | Pending | -- | -- | -- |
| 11/12/2025 11/12/25 | For Sale | $985,000 | -- | $352 / Sq Ft |
Purchase History
| Date | Type | Sale Price | Title Company |
|---|---|---|---|
| Deed | -- | -- |
About the Listing Agent

With over 22 years of experience in real estate, I am a seasoned professional dedicated to providing exceptional service to my clients. Specializing in residential properties, new construction, Buyer's Agent, and Seller's Agent services, I am well-versed in the nuances of the market. Holding licenses in both Massachusetts (MA) and Rhode Island (RI), I bring a wealth of knowledge and expertise to every transaction.
What truly sets me apart is my genuine passion for helping people. Whether
Michelle's Other Listings
Source: MLS Property Information Network (MLS PIN)
MLS Number: 73451985
APN: BELL-000096-000001
- 29 Squire Ln
- 124 Lake St
- 24 Palmetto Dr Unit 24
- 21 Palmetto Dr Unit 21
- 65 Palmetto Dr Unit 65
- 9 Pebble Cir Unit 9
- 21 Irving St
- 194 Paine St
- 202 Paine St
- 540 Pulaski Blvd
- 444 Knollwood Dr
- 219 Dawn Blvd
- 40 Sunset Ave
- 4 Pine Crest Dr
- 91 Moody St
- 41 Mansion St
- 20 Cooks Ln
- 30 Oak St
- 2 Duhamel Way
- 10 Stoneham Dr
