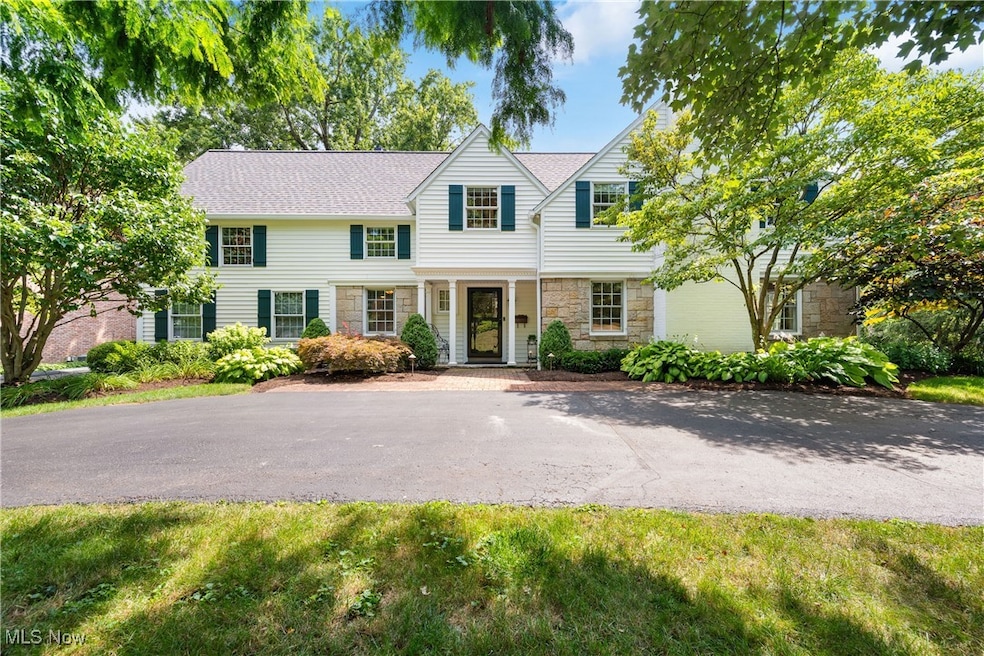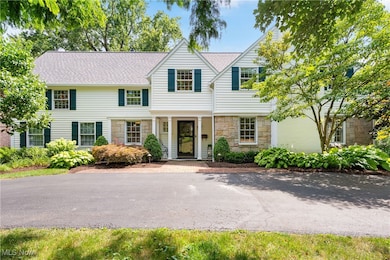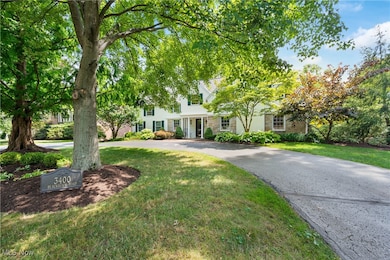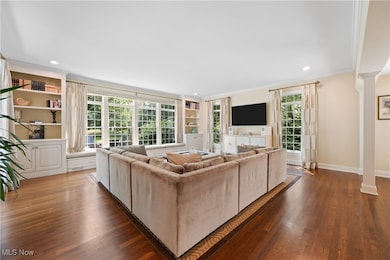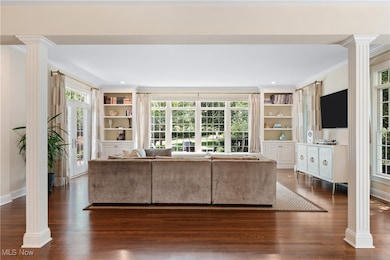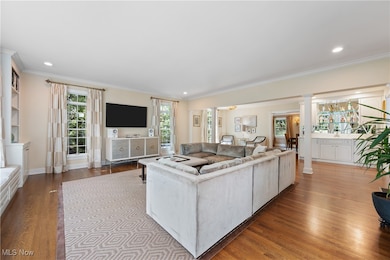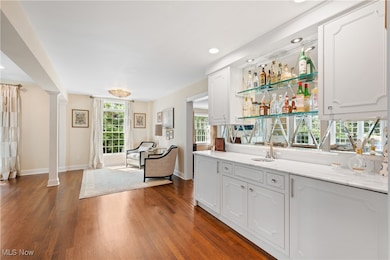
3400 Blackburn Rd NW Canton, OH 44718
Avondale NeighborhoodEstimated payment $3,217/month
Highlights
- Very Popular Property
- Colonial Architecture
- Circular Driveway
- Avondale Elementary School Rated A-
- Granite Countertops
- Eat-In Kitchen
About This Home
DREAM HOME ALERT! Welcome to 3400 Blackburn Road NW, a stately Colonial in prestigious Avondale, Canton, Ohio! This stunning historic residence offers over 3,500 sq. ft. of living space with 4 spacious bedrooms and 3.5 beautifully appointed baths. Nestled on a picturesque lot with a circular drive, this home perfectly blends timeless character with modern comforts. Inside, a grand great room addition features gleaming hardwood floors, a dramatic wall of windows, custom built-ins, and a cozy window seat. The adjacent sitting area and wet bar with dual beverage coolers make entertaining easy and elegant. Host dinners in the formal dining room with hardwood floors and a classic wood-burning fireplace. The expansive kitchen boasts white cabinetry, granite countertops, stainless steel appliances, and an inviting eat-in area that opens to a private, park-like backyard-perfect for outdoor dining or morning coffee. Retreat to the luxurious primary suite, featuring a large ensuite bath with walk-in shower, double vanity, a make-up area, and a walk-in closet with in-suite laundry. Bedroom #2 includes a private full bath, while Bedroom #3 offers built-in bookshelves and a charming window seat. Bedroom #4 has double closets, and a custom office nook upstairs is ideal for working from home. The daylight basement provides additional living space with a welcoming rec room, while the smartly designed mudroom keeps things organized. Recent updates include a new roof (2024), vinyl siding (2025), and updated mechanicals. Enjoy a premium location close to downtown, I-77, and shopping, yet tucked away in a quiet, tree-lined setting adjacent to Spiker and Arboretum Parks. This is a rare opportunity to own a piece of Avondale's history with modern flair and lasting value!
Listing Agent
Cutler Real Estate Brokerage Email: kristacombs330@gmail.com, 330-603-2823 License #2004021139 Listed on: 07/16/2025

Home Details
Home Type
- Single Family
Est. Annual Taxes
- $4,998
Year Built
- Built in 1931
Lot Details
- 0.47 Acre Lot
HOA Fees
- $31 Monthly HOA Fees
Parking
- 2 Car Garage
- Rear-Facing Garage
- Circular Driveway
Home Design
- Colonial Architecture
- Block Foundation
- Fiberglass Roof
- Asphalt Roof
- Stone Siding
- Vinyl Siding
Interior Spaces
- 2-Story Property
- Wet Bar
- Built-In Features
- Bookcases
- Wood Burning Fireplace
- Entrance Foyer
- Dining Room with Fireplace
Kitchen
- Eat-In Kitchen
- Breakfast Bar
- Built-In Oven
- Cooktop
- Microwave
- Dishwasher
- Granite Countertops
Bedrooms and Bathrooms
- 4 Bedrooms
- Walk-In Closet
- 3.5 Bathrooms
Laundry
- Dryer
- Washer
Finished Basement
- Partial Basement
- Laundry in Basement
Home Security
- Home Security System
- Fire and Smoke Detector
Utilities
- Forced Air Heating and Cooling System
- Heating System Uses Gas
Community Details
- Association fees include common area maintenance, security
- Avondale Community Association
- Avondale Subdivision
Listing and Financial Details
- Assessor Parcel Number 05202745
Map
Home Values in the Area
Average Home Value in this Area
Tax History
| Year | Tax Paid | Tax Assessment Tax Assessment Total Assessment is a certain percentage of the fair market value that is determined by local assessors to be the total taxable value of land and additions on the property. | Land | Improvement |
|---|---|---|---|---|
| 2024 | -- | $128,520 | $26,810 | $101,710 |
| 2023 | $4,844 | $101,720 | $19,710 | $82,010 |
| 2022 | $4,865 | $101,720 | $19,710 | $82,010 |
| 2021 | $4,886 | $101,720 | $19,710 | $82,010 |
| 2020 | $4,682 | $88,590 | $16,980 | $71,610 |
| 2019 | $4,647 | $88,590 | $16,980 | $71,610 |
| 2018 | $4,594 | $88,590 | $16,980 | $71,610 |
| 2017 | $4,848 | $85,860 | $17,120 | $68,740 |
| 2016 | $4,861 | $85,860 | $17,120 | $68,740 |
| 2015 | $4,429 | $80,860 | $17,120 | $63,740 |
| 2014 | $254 | $75,890 | $16,070 | $59,820 |
| 2013 | $2,074 | $75,890 | $16,070 | $59,820 |
Property History
| Date | Event | Price | Change | Sq Ft Price |
|---|---|---|---|---|
| 07/16/2025 07/16/25 | For Sale | $499,900 | -- | $127 / Sq Ft |
Purchase History
| Date | Type | Sale Price | Title Company |
|---|---|---|---|
| Warranty Deed | -- | -- | |
| Interfamily Deed Transfer | -- | None Available | |
| Interfamily Deed Transfer | -- | None Available | |
| Warranty Deed | $239,000 | -- | |
| Deed | $145,000 | -- | |
| Deed | -- | -- |
Mortgage History
| Date | Status | Loan Amount | Loan Type |
|---|---|---|---|
| Previous Owner | $235,000 | Construction | |
| Previous Owner | $150,000 | Credit Line Revolving | |
| Previous Owner | $130,000 | Unknown | |
| Previous Owner | $95,000 | Credit Line Revolving | |
| Previous Owner | $228,100 | Unknown | |
| Previous Owner | $189,600 | Purchase Money Mortgage | |
| Previous Owner | $12,000 | Credit Line Revolving | |
| Closed | $35,550 | No Value Available |
Similar Homes in Canton, OH
Source: MLS Now
MLS Number: 5140610
APN: 05202745
- 3437 Fulton Dr NW
- 3016 Croydon Dr NW
- 3815 Fulton Dr NW
- 3300 Fulton Dr NW
- 3118 Fulton Dr NW
- 3600 Enfield Ave NW
- 2718 Homedale Ave NW
- 2615 Orchard Park St NW
- 2650 Croydon Dr NW
- 2915 Blake Ave NW
- 3751 Bellwood Dr NW
- 4107 Guilford Ave NW
- 3319 Harrison Ave NW
- 3900 22nd St NW
- 2220 39th St NW
- 2026 34th St NW
- 3112 21st St NW
- 2887 Charing Cross Rd NW
- 2889 Charing Cross Rd NW
- 4579 Morgate Cir NW
- 4035-4059 Guilford Ave NW
- 2615-2703 Blake Ave NW
- 2409 41st St NW
- 2740 Shaftesbury Dr NW
- 2901 Parklane St NW
- 1801 Trinity Plaza NW
- 1736 Lakeside Ave NW Unit 3
- 4171 Foxhaven Ave NW
- 2640 Roberts Ave NW
- 2901-2917 17th St NW
- 1459 Rachel St NW
- 2601 Woodlawn Cir NW
- 1300 Christmas Seal Dr NW
- 4717-4725 Cleveland Ave NW
- 4725 20th St NW Unit 12
- 4725 20th St NW Unit 15
- 4725 20th St NW Unit 17
- 1301 Woodward Place NW Unit East Side
- 4739 20th St NW Unit 4
- 2016 Woodlawn Ave NW Unit 1
