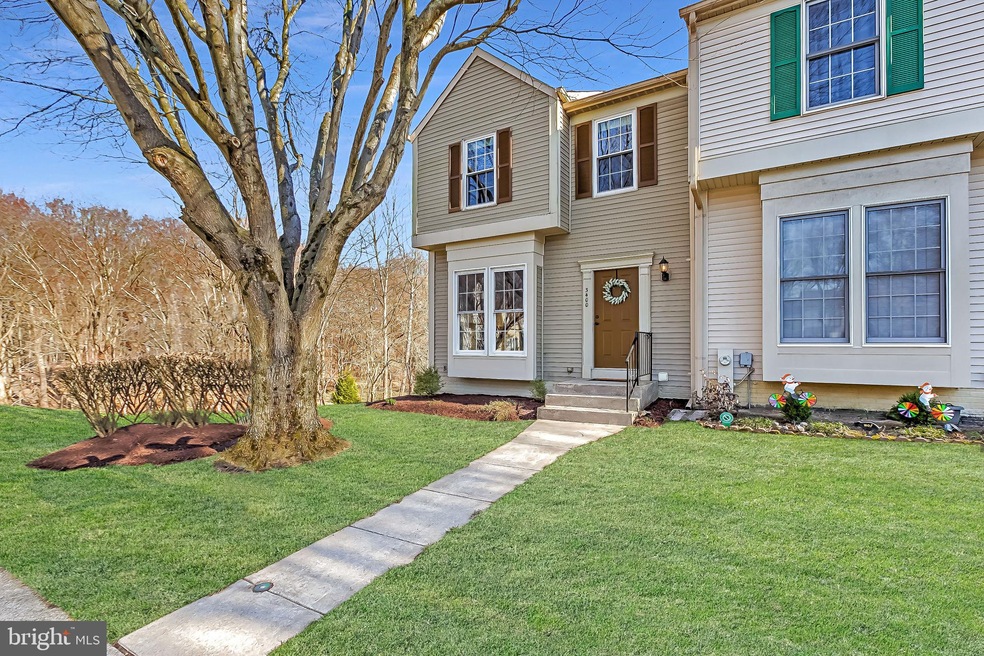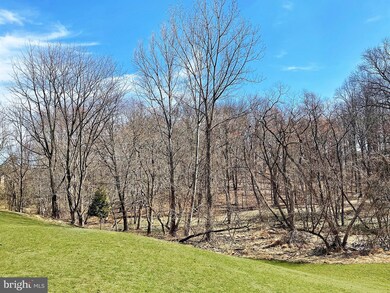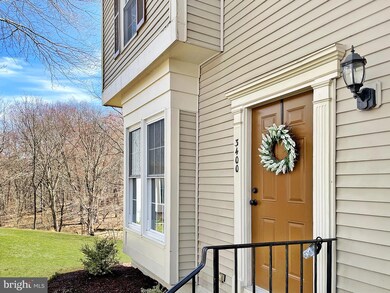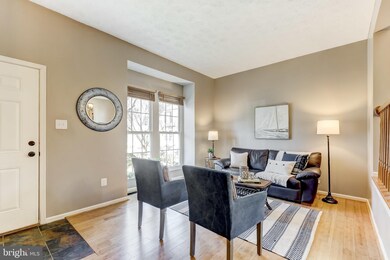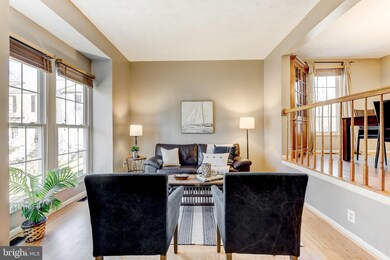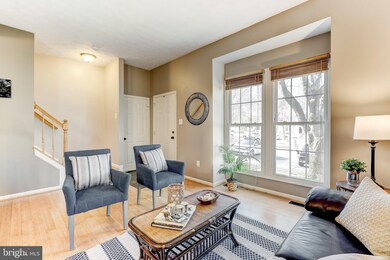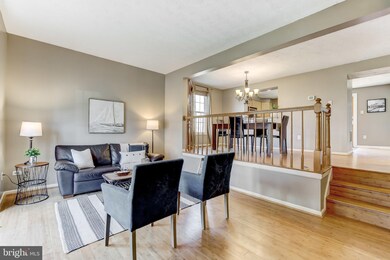
3400 Oak Dr W Ellicott City, MD 21043
Highlights
- View of Trees or Woods
- Open Floorplan
- Contemporary Architecture
- Veterans Elementary School Rated A-
- Deck
- Vaulted Ceiling
About This Home
As of April 2021Expansive wooded views make this updated end-unit townhome especially appealing! Located on a quiet street with no through traffic, it's just a short walk to all that historic Ellicott City has to offer. Stepping inside, you're sure to appreciate the practical tiled entry with closet and the tall ceilings, offset seating area, and oversized windows that enhance the Living Room. The hardwoods and 6-panel doors are nice upgrades. Open to the Living Room and accented with a wood railing, the Dining Room is ideal for entertaining. The eat-in Kitchen has a tiled floor, light wood cabinets, granite counters, stainless GE appliances, a built-in microwave, electric range/oven, two large pantries, recessed, and track lighting. A wood sliding glass door provides access to the deck and looks out onto the woods. A convenient 1st floor Powder Room is located just off the Kitchen. The Owners' Suite is big, with vaulted ceiling & fan. There's a private Bath with a deep tub/shower, multiple shower heads, a granite-topped vanity, glass sink, and custom tilework with matching glass accents. The 2nd and 3rd Bedrooms both have nice size, double closets. The hall Bath features a custom tile shower w/glass enclosure and chair rail. There's room to stretch out in the lower level where you'll find a large Family Room with tall ceilings and recessed lighting. A walk-out slider provides access to the brick paver patio. What a perfect spot to relax and enjoy the view! The lower level also features a convenient half Bath, and a large, tiled multi-purpose room with a fabulous built-in bar area - Perfect for everyday fun and entertaining! It features a Butcher's block countertop, lots of cabinet storage, and a built-in wine rack. The Laundry area has an EnergyStar washer & dryer. Convenient to shopping & commuter routes, this home is a stand-out. Don't delay... It won't last! Please verify schools with the Howard County School Board.
Townhouse Details
Home Type
- Townhome
Est. Annual Taxes
- $4,430
Year Built
- Built in 1989
Lot Details
- 2,204 Sq Ft Lot
- Cul-De-Sac
- Landscaped
- No Through Street
- Backs to Trees or Woods
- Property is in excellent condition
HOA Fees
- $36 Monthly HOA Fees
Property Views
- Woods
- Garden
Home Design
- Contemporary Architecture
- Bump-Outs
- Shingle Roof
Interior Spaces
- Property has 3 Levels
- Open Floorplan
- Built-In Features
- Vaulted Ceiling
- Ceiling Fan
- Recessed Lighting
- Double Hung Windows
- Sliding Doors
- Six Panel Doors
- Family Room
- Living Room
- Formal Dining Room
- Den
- Finished Basement
- Walk-Out Basement
Kitchen
- Eat-In Kitchen
- Electric Oven or Range
- <<builtInMicrowave>>
- Ice Maker
- Dishwasher
- Stainless Steel Appliances
- Upgraded Countertops
- Wine Rack
- Disposal
Flooring
- Wood
- Carpet
- Ceramic Tile
Bedrooms and Bathrooms
- 3 Bedrooms
- En-Suite Primary Bedroom
- En-Suite Bathroom
- <<tubWithShowerToken>>
- Walk-in Shower
Laundry
- Laundry on lower level
- Dryer
- ENERGY STAR Qualified Washer
Home Security
Parking
- Paved Parking
- Parking Lot
Outdoor Features
- Deck
- Patio
- Exterior Lighting
Schools
- Veterans Elementary School
- Dunloggin Middle School
- Mt. Hebron High School
Utilities
- Central Air
- Heat Pump System
- Vented Exhaust Fan
- 200+ Amp Service
- Electric Water Heater
Listing and Financial Details
- Tax Lot 47
- Assessor Parcel Number 1402325942
Community Details
Overview
- Association fees include common area maintenance, road maintenance, snow removal
- Residential Realty HOA
Pet Policy
- No Pets Allowed
Security
- Fire and Smoke Detector
Ownership History
Purchase Details
Home Financials for this Owner
Home Financials are based on the most recent Mortgage that was taken out on this home.Purchase Details
Home Financials for this Owner
Home Financials are based on the most recent Mortgage that was taken out on this home.Purchase Details
Home Financials for this Owner
Home Financials are based on the most recent Mortgage that was taken out on this home.Purchase Details
Purchase Details
Similar Homes in Ellicott City, MD
Home Values in the Area
Average Home Value in this Area
Purchase History
| Date | Type | Sale Price | Title Company |
|---|---|---|---|
| Deed | $425,000 | Joystone Title & Escrow Inc | |
| Deed | $282,000 | -- | |
| Deed | $282,000 | -- | |
| Deed | -- | -- | |
| Deed | $131,000 | -- |
Mortgage History
| Date | Status | Loan Amount | Loan Type |
|---|---|---|---|
| Open | $332,000 | New Conventional | |
| Previous Owner | $236,000 | New Conventional | |
| Previous Owner | $241,857 | New Conventional | |
| Previous Owner | $241,857 | New Conventional |
Property History
| Date | Event | Price | Change | Sq Ft Price |
|---|---|---|---|---|
| 11/29/2023 11/29/23 | Rented | $2,700 | 0.0% | -- |
| 11/12/2023 11/12/23 | For Rent | $2,700 | 0.0% | -- |
| 04/23/2021 04/23/21 | Sold | $425,000 | +1.2% | $224 / Sq Ft |
| 04/06/2021 04/06/21 | Price Changed | $420,000 | +9.1% | $222 / Sq Ft |
| 03/30/2021 03/30/21 | Pending | -- | -- | -- |
| 03/25/2021 03/25/21 | For Sale | $384,900 | -- | $203 / Sq Ft |
Tax History Compared to Growth
Tax History
| Year | Tax Paid | Tax Assessment Tax Assessment Total Assessment is a certain percentage of the fair market value that is determined by local assessors to be the total taxable value of land and additions on the property. | Land | Improvement |
|---|---|---|---|---|
| 2024 | $5,481 | $365,167 | $0 | $0 |
| 2023 | $5,171 | $338,000 | $185,000 | $153,000 |
| 2022 | $4,899 | $319,900 | $0 | $0 |
| 2021 | $26 | $301,800 | $0 | $0 |
| 2020 | $4,417 | $283,700 | $115,000 | $168,700 |
| 2019 | $4,091 | $283,700 | $115,000 | $168,700 |
| 2018 | $4,198 | $283,700 | $115,000 | $168,700 |
| 2017 | $4,081 | $286,800 | $0 | $0 |
| 2016 | -- | $275,200 | $0 | $0 |
| 2015 | -- | $263,600 | $0 | $0 |
| 2014 | -- | $252,000 | $0 | $0 |
Agents Affiliated with this Home
-
Jinny Choi

Seller's Agent in 2023
Jinny Choi
Realty 1 Maryland, LLC
(301) 318-4242
14 in this area
148 Total Sales
-
Margaret Christian

Seller's Agent in 2021
Margaret Christian
Cummings & Co. Realtors
(410) 746-8166
6 in this area
205 Total Sales
-
Marybeth Brohawn

Seller Co-Listing Agent in 2021
Marybeth Brohawn
Cummings & Co Realtors
(410) 409-3173
1 in this area
19 Total Sales
-
Shawn Sanders

Buyer's Agent in 2021
Shawn Sanders
Cummings & Co. Realtors
(443) 865-2623
1 in this area
78 Total Sales
Map
Source: Bright MLS
MLS Number: MDHW291736
APN: 02-325942
- 8075 Locust Mill St
- 8643 Ridge Rd
- 2992 Normandy Dr
- 8370 Governor Run
- 8839 Hawthorne Ct
- 3257 Sonia Trail
- 3157 Sonia Trail
- 3522 Lower Mill Ct
- 3310 Honey Bee Ct
- 3715 Bonnybridge Place
- 2813 Deerfield Dr
- 8820 Papillon Dr
- 2917 Chestnut Hill Dr
- 8415 Church Lane Rd
- 8905 Frederick Rd
- 2796 Rogers Ave
- 2736 Westminster Rd
- 2550 Kensington Gardens
- 0 Alvin Ave
- 4019 Hunt Ave
