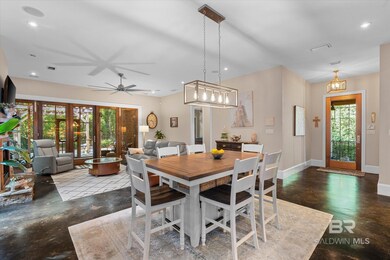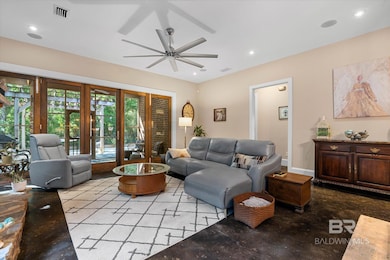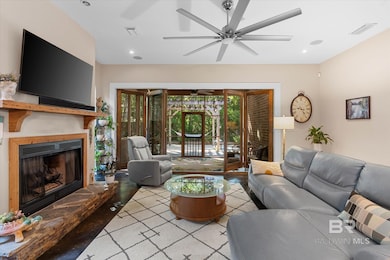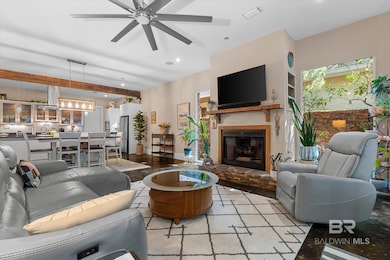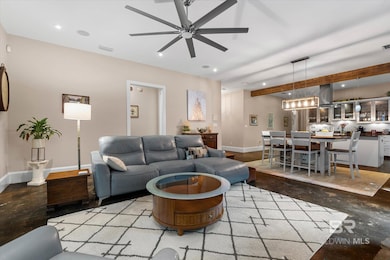
3400 Rue Royal Mobile, AL 36693
Canterbury NeighborhoodEstimated payment $3,057/month
Highlights
- French Country Architecture
- High Ceiling
- 2 Car Attached Garage
- Bonus Room
- Screened Porch
- Brick or Stone Mason
About This Home
OPEN HOUSE SUNDAY 1-3 P.M. This well-appointed 4 bed/3 bath home is now available in a much-desired West Mobile community. As you enter the home, you will notice the extra tall ceilings and open floor plan that leads to a custom screened in living space that offers both privacy while adjoining to the wooded common area in the neighborhood. The kitchen includes a large island with stainless steel appliances, gas cove top, and a walk-in pantry with plenty of storage. 3 bedrooms/2 full baths are located on the main level including the primary suite with a spa type bathroom and spacious walk-in closet. The multi-function flex space upstairs can also be used as a bedroom with a private bathroom. Extra amenities include a wet bar with a separate beverage center, accordion glass doors which lead to the screened in porch, and an oversized garage.Buyer responsible for verifying all measurements and relevant details. Buyer to verify all information during due diligence.
Listing Agent
Roberts Brothers TREC Brokerage Email: chrisking@robertsbrothers.com Listed on: 07/17/2025

Open House Schedule
-
Sunday, July 20, 20251:00 to 3:00 pm7/20/2025 1:00:00 PM +00:007/20/2025 3:00:00 PM +00:00Hosted by Chris King-251-454-0226Add to Calendar
Home Details
Home Type
- Single Family
Est. Annual Taxes
- $5,117
Year Built
- Built in 2007
Lot Details
- 8,803 Sq Ft Lot
- Lot Dimensions are 44 x 150 x 77 x 145
- Few Trees
HOA Fees
- $33 Monthly HOA Fees
Home Design
- French Country Architecture
- Brick or Stone Mason
- Composition Roof
Interior Spaces
- 2,700 Sq Ft Home
- 1-Story Property
- High Ceiling
- Ceiling Fan
- Gas Log Fireplace
- Great Room with Fireplace
- Combination Kitchen and Dining Room
- Bonus Room
- Screened Porch
Kitchen
- Convection Oven
- Gas Range
- Microwave
- Dishwasher
Bedrooms and Bathrooms
- 4 Bedrooms
- Walk-In Closet
- 3 Full Bathrooms
- Dual Vanity Sinks in Primary Bathroom
- Soaking Tub
- Separate Shower
Parking
- 2 Car Attached Garage
- Automatic Garage Door Opener
Utilities
- Central Heating
Community Details
- Association fees include management
Listing and Financial Details
- Legal Lot and Block 1 / 1
- Assessor Parcel Number 3302094000003.008
Map
Home Values in the Area
Average Home Value in this Area
Tax History
| Year | Tax Paid | Tax Assessment Tax Assessment Total Assessment is a certain percentage of the fair market value that is determined by local assessors to be the total taxable value of land and additions on the property. | Land | Improvement |
|---|---|---|---|---|
| 2024 | $5,127 | $40,290 | $5,250 | $35,040 |
| 2023 | $5,127 | $35,120 | $5,250 | $29,870 |
| 2022 | $4,370 | $34,410 | $5,250 | $29,160 |
| 2021 | $4,112 | $64,760 | $10,500 | $54,260 |
| 2020 | $4,153 | $65,400 | $10,500 | $54,900 |
| 2019 | $4,144 | $65,260 | $10,500 | $54,760 |
| 2018 | $2,009 | $32,700 | $0 | $0 |
| 2017 | $1,980 | $32,240 | $0 | $0 |
| 2016 | $1,936 | $31,540 | $0 | $0 |
| 2013 | $2,149 | $34,580 | $0 | $0 |
Property History
| Date | Event | Price | Change | Sq Ft Price |
|---|---|---|---|---|
| 07/18/2025 07/18/25 | Pending | -- | -- | -- |
| 07/17/2025 07/17/25 | For Sale | $469,000 | +39.6% | $174 / Sq Ft |
| 04/05/2021 04/05/21 | Sold | $336,000 | 0.0% | $124 / Sq Ft |
| 04/05/2021 04/05/21 | Sold | $336,000 | -2.6% | $124 / Sq Ft |
| 01/24/2021 01/24/21 | Pending | -- | -- | -- |
| 01/24/2021 01/24/21 | Pending | -- | -- | -- |
| 01/04/2021 01/04/21 | For Sale | $345,000 | 0.0% | $128 / Sq Ft |
| 11/25/2020 11/25/20 | Pending | -- | -- | -- |
| 10/06/2020 10/06/20 | Price Changed | $345,000 | -2.8% | $128 / Sq Ft |
| 08/21/2020 08/21/20 | For Sale | $355,000 | -- | $131 / Sq Ft |
Purchase History
| Date | Type | Sale Price | Title Company |
|---|---|---|---|
| Warranty Deed | $336,000 | None Available | |
| Quit Claim Deed | $239,000 | None Available | |
| Warranty Deed | -- | Fmt |
Mortgage History
| Date | Status | Loan Amount | Loan Type |
|---|---|---|---|
| Open | $329,914 | FHA | |
| Previous Owner | $302,275 | New Conventional | |
| Previous Owner | $320,000 | Unknown | |
| Previous Owner | $60,000 | Stand Alone Second |
Similar Homes in Mobile, AL
Source: Baldwin REALTORS®
MLS Number: 382313
APN: 33-02-09-4-000-003.008
- 3584 Rue Royal
- 5771 Rue Conti
- 3581 Pepper Ridge Dr
- 3613 Vista Ridge Dr
- 0 Girby Rd
- 5193 Pinyon Dr
- 5495 Girby Rd
- 5408 Warrenton Ct
- 3644 Vista Ridge Dr
- 5413 Myrick Ct
- 6104 Whitebark Dr
- 3749 Vista Ridge Dr
- 3001 Blue Ridge Dr E
- 3821 Isabel Way W
- 5721 Blue Ridge Dr N Unit 2
- 5312 Grishilde Dr
- 3105 Grishilde Dr
- 5734 Ramada Dr S
- 6128 Lindholm Dr S
- 5555 Briarfield Ln
- 5799 Southland Dr
- 6190 Girby Rd
- 3400 Lloyd's Ln
- 3205 Lloyds Ln
- 4950 Government Blvd
- 5405 Timberlane Dr
- 5089 Government Blvd
- 6316 Southridge Rd N
- 5205 Pinyon Dr
- 6012 Oak Harbor Ct
- 4752 Halls Mill Rd
- 6214 Palos Ct
- 2889 Sollie Rd
- 6700 Cottage Hill Rd
- 4850 General Rd
- 5609 Bentley Ct
- 5725 Old Pascagoula Rd
- 2304 Cedar Key
- 1417 Azalea Rd
- 6023 Lazy Ln Unit 14


