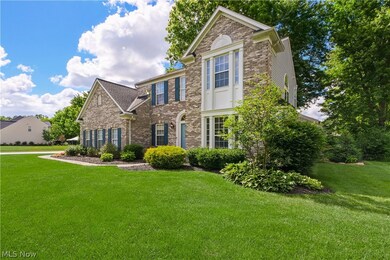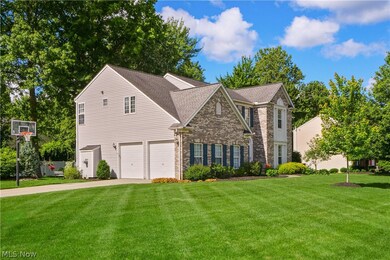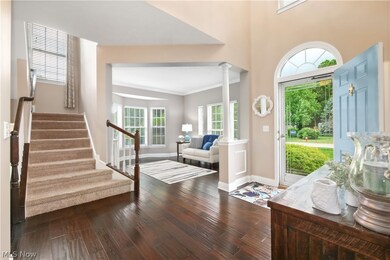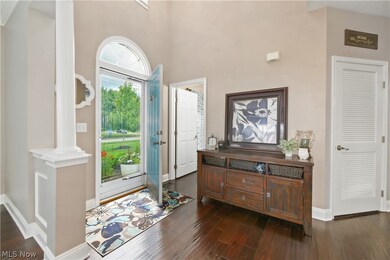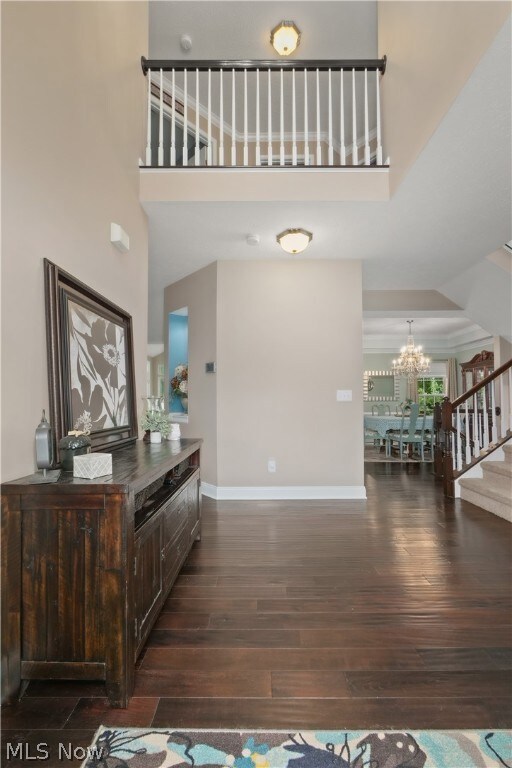
Highlights
- Colonial Architecture
- 1 Fireplace
- Forced Air Heating and Cooling System
- Avon East Elementary School Rated A-
- 2 Car Attached Garage
About This Home
As of September 2024Welcome to your Dream Home! Nestled on a corner lot in the Woodmore neighborhood of Avon, 34005 Hickory Court is sure to impress. This custom built, one owner home features 4 bedrooms, two full bathrooms & a half bathroom. As you approach the home you will notice the well manicured lot with gorgeous curb appeal. This brick-front colonial has been completely updated in the years since it was built. Entering the front door into the grand entryway you are welcomed by high ceilings & loads of natural light. The morning room or sitting room is just off the entryway to the right and is a favorite spot for morning coffee or a nightcap. Beautiful windows filling the room with warm natural light makes the morning room a special feature of the home. Making your way further into the home is the dining room with plenty of room to entertain friends & family. The newer engineered hardwood floors flow through the main areas of the first floor creating a seamless look between the rooms. Off the dining room is the open, spacious kitchen with white merrilat cabinets, stone backsplash, granite counters and full appliance package and a large breakfast area. The family room with carpet features a gas fireplace. The laundry room and a half bath complete this floor. Upstairs are 3 large bedrooms and full hall bath. The grand primary suite is a true retreat with two custom walk in closets, private bathroom with dual sinks, jet tub&walk in marble shower, remodeled just 3 years ago. The second floor is spacious with room for the whole family. Downstairs, the basement has two large rooms currently being used as offices. There is an additional finished rec. room adding even more space to spread out and hangout, or create a home gym-make this space your own! The backyard is serene with natural fence landscaping on the sides and a vinyl fence along the back. Enjoy the paver walkway & nights by the firepit. A shed for yard tools completes the backyard. Ask your agent for a full list of updates.
Last Agent to Sell the Property
McDowell Homes Real Estate Services Brokerage Email: candacevann@mcdhomes.com 330-988-2073 License #2017005315 Listed on: 06/13/2024

Home Details
Home Type
- Single Family
Est. Annual Taxes
- $6,719
Year Built
- Built in 1998
Lot Details
- 0.42 Acre Lot
HOA Fees
- $8 Monthly HOA Fees
Parking
- 2 Car Attached Garage
Home Design
- Colonial Architecture
- Brick Exterior Construction
- Fiberglass Roof
- Asphalt Roof
- Vinyl Siding
Interior Spaces
- 2-Story Property
- 1 Fireplace
- Partially Finished Basement
- Sump Pump
Kitchen
- Range<<rangeHoodToken>>
- <<microwave>>
- Dishwasher
Bedrooms and Bathrooms
- 4 Bedrooms
- 2.5 Bathrooms
Utilities
- Forced Air Heating and Cooling System
- Heating System Uses Gas
Community Details
- Woodmore HOA
- Woodmore Sub Subdivision
Listing and Financial Details
- Assessor Parcel Number 04-00-023-105-233
Ownership History
Purchase Details
Home Financials for this Owner
Home Financials are based on the most recent Mortgage that was taken out on this home.Purchase Details
Home Financials for this Owner
Home Financials are based on the most recent Mortgage that was taken out on this home.Purchase Details
Similar Homes in Avon, OH
Home Values in the Area
Average Home Value in this Area
Purchase History
| Date | Type | Sale Price | Title Company |
|---|---|---|---|
| Warranty Deed | $581,200 | First Source Title | |
| Corporate Deed | $260,200 | Title First Agency Inc | |
| Warranty Deed | $249,500 | Midland Title |
Mortgage History
| Date | Status | Loan Amount | Loan Type |
|---|---|---|---|
| Open | $464,900 | New Conventional | |
| Previous Owner | $185,000 | Stand Alone Refi Refinance Of Original Loan | |
| Previous Owner | $185,600 | New Conventional | |
| Previous Owner | $62,900 | Credit Line Revolving | |
| Previous Owner | $208,000 | Unknown | |
| Previous Owner | $15,750 | Credit Line Revolving | |
| Previous Owner | $221,000 | No Value Available |
Property History
| Date | Event | Price | Change | Sq Ft Price |
|---|---|---|---|---|
| 09/19/2024 09/19/24 | Sold | $581,175 | +5.7% | $171 / Sq Ft |
| 06/17/2024 06/17/24 | Pending | -- | -- | -- |
| 06/13/2024 06/13/24 | For Sale | $550,000 | -- | $162 / Sq Ft |
Tax History Compared to Growth
Tax History
| Year | Tax Paid | Tax Assessment Tax Assessment Total Assessment is a certain percentage of the fair market value that is determined by local assessors to be the total taxable value of land and additions on the property. | Land | Improvement |
|---|---|---|---|---|
| 2024 | $7,874 | $160,174 | $45,500 | $114,674 |
| 2023 | $6,719 | $121,468 | $25,708 | $95,760 |
| 2022 | $6,656 | $121,468 | $25,708 | $95,760 |
| 2021 | $6,670 | $121,468 | $25,708 | $95,760 |
| 2020 | $6,289 | $107,490 | $22,750 | $84,740 |
| 2019 | $6,160 | $107,490 | $22,750 | $84,740 |
| 2018 | $5,458 | $107,490 | $22,750 | $84,740 |
| 2017 | $5,209 | $91,400 | $21,510 | $69,890 |
| 2016 | $5,270 | $91,400 | $21,510 | $69,890 |
| 2015 | $5,322 | $91,400 | $21,510 | $69,890 |
| 2014 | $4,637 | $80,300 | $18,900 | $61,400 |
| 2013 | $4,663 | $80,300 | $18,900 | $61,400 |
Agents Affiliated with this Home
-
Candace Vann

Seller's Agent in 2024
Candace Vann
McDowell Homes Real Estate Services
(330) 988-2073
2 in this area
90 Total Sales
-
Haley Turner

Buyer's Agent in 2024
Haley Turner
Howard Hanna
(234) 380-7654
5 in this area
377 Total Sales
Map
Source: MLS Now
MLS Number: 5045948
APN: 04-00-023-105-233
- 34021 Hickory Ct
- 3181 Jaycox Rd
- 2735 Elizabeth St
- 2852 Jaycox Rd
- 33695 Schwartz Rd
- 3309 Sandy Ln
- 3316 Sandy Ln
- 35146 Saddle Creek
- 2394 Pendleton Ct
- 2813 Shakespeare Ln
- 2811 Shakespeare Ln
- 2755 Shakespeare Ln
- 2379 Manchester Ln
- 2152 Vivian Way
- 2910 Woodstone Ln
- 2955 Woodstone Ln
- 3135 Woodstone Ln
- 2593 Shakespeare Ln
- 2250 Jaycox Rd
- 3268 Woodstone Ln

