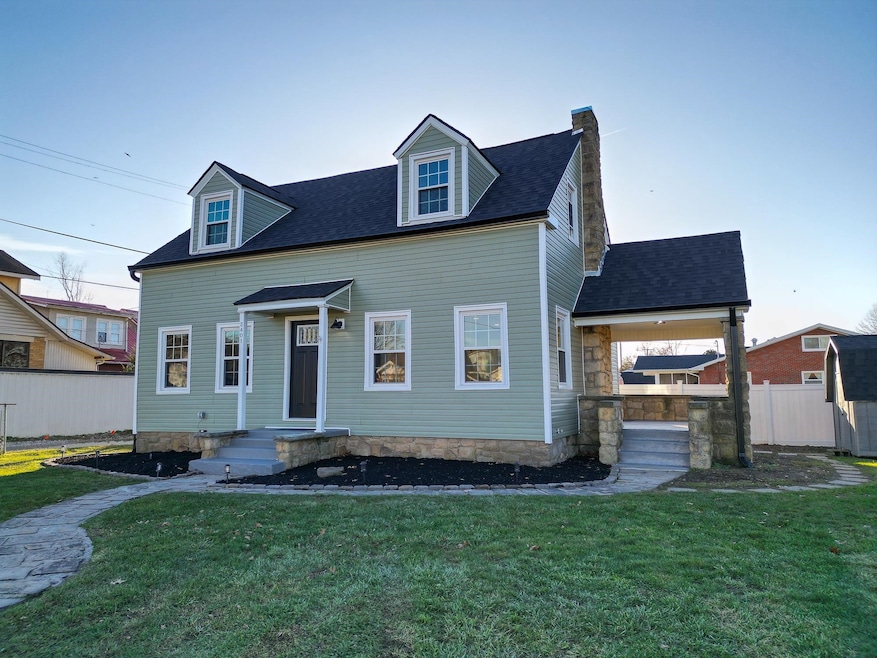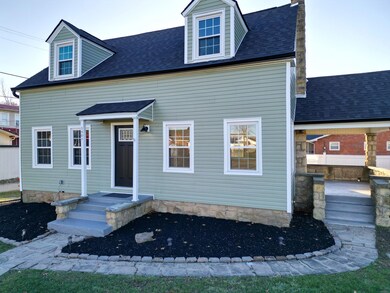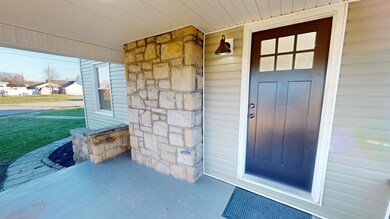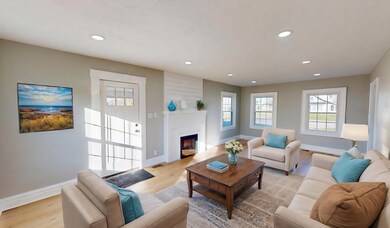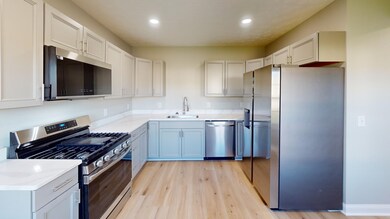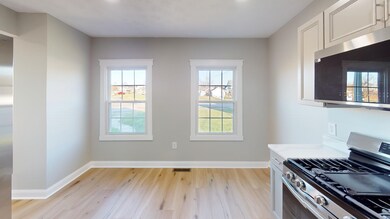
3401 Brandon Rd Huntington, WV 25704
Westmoreland NeighborhoodHighlights
- Wood Flooring
- Brick or Stone Mason
- Level Lot
- Porch
- Central Heating and Cooling System
- Storage Shed
About This Home
As of February 2025Westmoreland Gem! Updates, updates, updates! You do not want to miss this inviting 3 to 4 bedroom, 2 bath home offering tons of updates including the appliance filled kitchen, the floor covering (vinyl, tile, and carpeting) throughout the home, baths redone, a tankless hot water heater, interior doors, interior lighting, various updating to wiring and plumbing, vinyl siding, shingled roof, gutters, and the list goes on! Other features include a first floor bedroom and bath, a covered porch, off street parking, and an outbuilding. Great corner lot location! 12 Month First American Home Warranty! Some virtual staged pictures.
Home Details
Home Type
- Single Family
Est. Annual Taxes
- $669
Year Built
- Built in 1937
Lot Details
- 871 Sq Ft Lot
- Chain Link Fence
- Level Lot
Home Design
- Brick or Stone Mason
- Shingle Roof
- Vinyl Construction Material
Interior Spaces
- 1,464 Sq Ft Home
- 1.5-Story Property
- Electric Fireplace
- Insulated Windows
- Crawl Space
- Fire and Smoke Detector
- Washer and Dryer Hookup
Kitchen
- Oven or Range
- <<microwave>>
- Dishwasher
Flooring
- Wood
- Wall to Wall Carpet
- Tile
Bedrooms and Bathrooms
- 4 Bedrooms
- 2 Full Bathrooms
Parking
- 1 Parking Space
- Parking Pad
Outdoor Features
- Storage Shed
- Porch
Schools
- Kellogg Elementary School
- Vinson Middle School
- Spring Valley High School
Utilities
- Central Heating and Cooling System
- Gas Water Heater
- Cable TV Available
Listing and Financial Details
- Homestead Exemption
- Assessor Parcel Number 06-03-0285-0001
Ownership History
Purchase Details
Home Financials for this Owner
Home Financials are based on the most recent Mortgage that was taken out on this home.Purchase Details
Similar Homes in Huntington, WV
Home Values in the Area
Average Home Value in this Area
Purchase History
| Date | Type | Sale Price | Title Company |
|---|---|---|---|
| Deed | $186,000 | None Listed On Document | |
| Deed | $186,000 | None Listed On Document | |
| Warranty Deed | $35,000 | Bestitle Agency |
Mortgage History
| Date | Status | Loan Amount | Loan Type |
|---|---|---|---|
| Open | $158,100 | New Conventional | |
| Closed | $158,100 | New Conventional | |
| Previous Owner | $42,617 | New Conventional |
Property History
| Date | Event | Price | Change | Sq Ft Price |
|---|---|---|---|---|
| 02/20/2025 02/20/25 | Sold | $186,000 | -2.1% | $127 / Sq Ft |
| 01/16/2025 01/16/25 | Pending | -- | -- | -- |
| 12/18/2024 12/18/24 | For Sale | $189,900 | +258.3% | $130 / Sq Ft |
| 08/08/2024 08/08/24 | Sold | $53,000 | -18.5% | $53 / Sq Ft |
| 07/23/2024 07/23/24 | Pending | -- | -- | -- |
| 07/19/2024 07/19/24 | For Sale | $65,000 | -- | $65 / Sq Ft |
Tax History Compared to Growth
Tax History
| Year | Tax Paid | Tax Assessment Tax Assessment Total Assessment is a certain percentage of the fair market value that is determined by local assessors to be the total taxable value of land and additions on the property. | Land | Improvement |
|---|---|---|---|---|
| 2024 | $669 | $63,300 | $21,300 | $42,000 |
| 2023 | $665 | $62,940 | $21,300 | $41,640 |
| 2022 | $647 | $61,560 | $21,300 | $40,260 |
| 2021 | $646 | $61,560 | $21,300 | $40,260 |
| 2020 | $636 | $60,780 | $21,300 | $39,480 |
| 2019 | $631 | $60,360 | $21,300 | $39,060 |
| 2018 | $626 | $60,000 | $21,300 | $38,700 |
| 2017 | $612 | $59,160 | $21,300 | $37,860 |
| 2016 | $605 | $58,800 | $21,300 | $37,500 |
| 2015 | $509 | $53,520 | $17,040 | $36,480 |
| 2014 | $509 | $52,380 | $17,040 | $35,340 |
Agents Affiliated with this Home
-
Todd Nelson

Seller's Agent in 2025
Todd Nelson
Old Colony Realtors Huntington
(304) 634-7993
16 in this area
446 Total Sales
-
Melissa Baker

Buyer's Agent in 2025
Melissa Baker
Old Colony Realtors Huntington
(304) 417-4663
6 in this area
159 Total Sales
-
Josh Stamper

Seller's Agent in 2024
Josh Stamper
BOOTON REALTY
(304) 544-8362
1 in this area
23 Total Sales
Map
Source: Huntington Board of REALTORS®
MLS Number: 180254
APN: 06-3-02850001
- 1 Waverly Rd
- 0 Bradley Road & Vernon St Unit 180644
- 3210 Auburn Rd
- 216 32nd St W
- 2917 Auburn Rd
- 419 Alabama St
- 2945 Piedmont Rd
- 3836 Piedmont Rd
- 2950 Park Ave
- 2834 Park Ave
- 401 East Rd
- 3 Waverly Rd
- 2 Waverly Rd
- 528 26th St W
- 191 Private Drive 8358
- 41 Township Rd
- 71 B Private Drive 54
- 4425 Bradley Rd
- 20 Private Drive 52 Unit F
- 20 Private Drive 52 Unit F Unit JO-1
