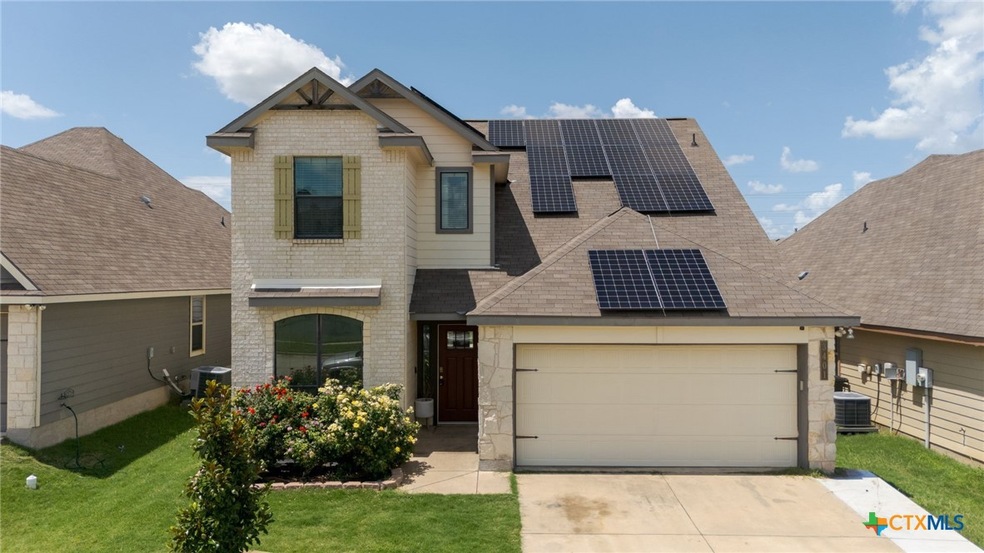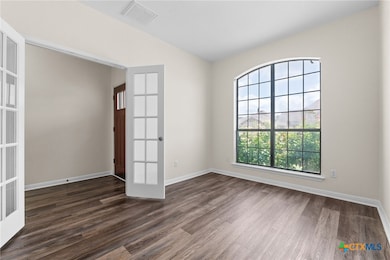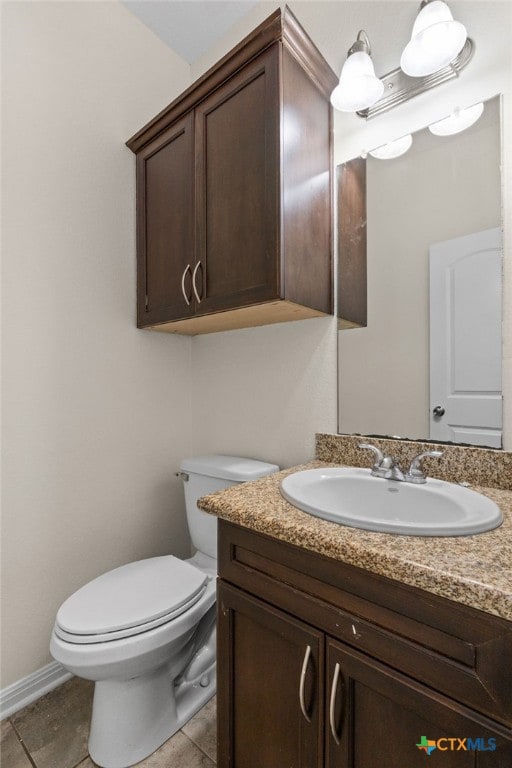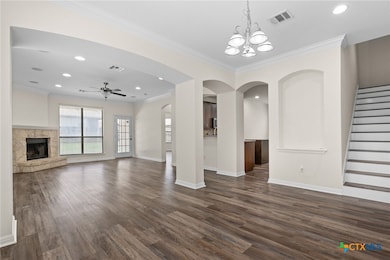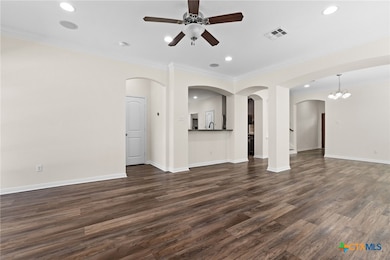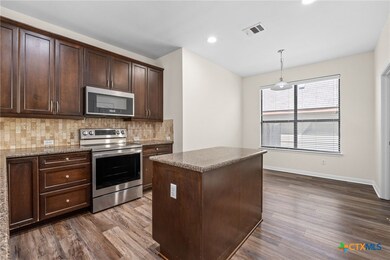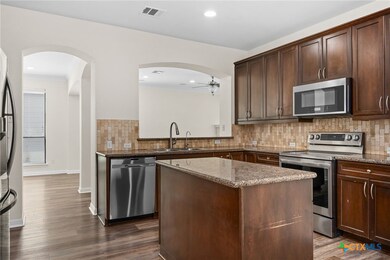3401 Castleton Dr Killeen, TX 76542
Highlights
- Traditional Architecture
- Granite Countertops
- Community Pool
- High Ceiling
- Game Room
- Formal Dining Room
About This Home
This beautiful 4 bedroom 3.5 bath has two living areas, one with fireplace, two dining areas plus a flex room or office. Two master bedrooms, both with on suite baths and walk in closets. Great island kitchen with plenty of cabinet and counter space, recessed lighting, granite countertops, appliances and breakfast area. Open concept living, and all bedroom have walk in closets! Tons of storage, High ceilings, Huge upstairs loft. This home is located in Yowell Ranch, which features playground, pool, splash park, dog park and jogging/walking trails.
Listing Agent
Everyday Real Estate Brokerage Phone: (254) 535-6049 License #0581225 Listed on: 07/09/2025
Home Details
Home Type
- Single Family
Est. Annual Taxes
- $6,293
Year Built
- Built in 2012
Lot Details
- 5,401 Sq Ft Lot
- Privacy Fence
Parking
- 2 Car Garage
Home Design
- Traditional Architecture
- Slab Foundation
- Masonry
Interior Spaces
- 2,767 Sq Ft Home
- Property has 2 Levels
- High Ceiling
- Ceiling Fan
- Formal Dining Room
- Game Room
- Vinyl Flooring
- Walkup Attic
- Electric Dryer Hookup
Kitchen
- Open to Family Room
- Electric Range
- Dishwasher
- Kitchen Island
- Granite Countertops
- Disposal
Bedrooms and Bathrooms
- 4 Bedrooms
- In-Law or Guest Suite
- Double Vanity
- Garden Bath
Utilities
- Cooling Available
- Heating Available
Listing and Financial Details
- The owner pays for association fees
- Rent includes association dues
- Legal Lot and Block 125 / 1
- Assessor Parcel Number 438397
Community Details
Overview
- Property has a Home Owners Association
- Yowell Ranch Ph Three Subdivision
Recreation
- Community Playground
- Community Pool
- Community Spa
- Dog Park
Map
Source: Central Texas MLS (CTXMLS)
MLS Number: 584865
APN: 438397
- 3306 Rusack Dr
- 3306 Castleton Dr
- 3411 Parkmill Dr
- 3312 Parkmill Dr
- 3300 Cricklewood Dr
- 3401 Cricklewood Dr
- 3411 Lorne Dr
- 3303 Lorne Dr
- 9615 Fratelli Ct
- 9602 Rogano Ct
- 9601 Fratelli Ct
- 3411 Aubree Katherine Dr
- 3610 Parkmill Dr
- 3325 Aubree Katherine Dr
- 9619 Murandy Dr
- 3500 Aubree Katherine Dr
- 9505 Shimla Dr
- 3709 Rusack Dr
- 9511 Adeel Dr
- 3413 Malmaison Rd
- 3504 Lorne Dr
- 9602 Fratelli Ct
- 9610 Malkier Dr
- 3325 Aubree Katherine Dr
- 9512 Rogano Ct
- 9602 Glynhill Ct
- 3514 Addison St
- 9705 Kensley Rose Dr
- 3612 Aubree Katherine Dr
- 9806 Kensley Rose Dr
- 9506 Kensley Rose Dr
- 9212 Devonshire Ct
- 10018 Kensley Rose Dr
- 3700 Addison St
- 9111 Bellgrove Ct
- 8902 Bowfield Dr
- 7101 Andalucia St
- 5405 English Oak Dr
- 6711 Bayberry Dr
- 7010 Cokui Dr
